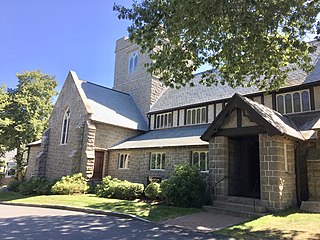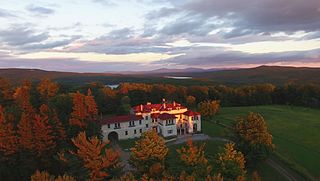
Nathaniel Jeremiah Bradlee was a Boston architect and a partner in the firm of Bradlee, Winslow & Wetherell.

Union Episcopal Church, also known as the English Church, is a historic church located on Old Church Road in Claremont, New Hampshire, in the United States. Built in 1773, it is the oldest surviving Episcopal church building in New Hampshire and is also the state's oldest surviving building built exclusively for religious purposes. It is still an active parish in the Episcopal Diocese of New Hampshire. On February 1, 1980, it was added to the National Register of Historic Places.

St. John the Baptist Church is a historic Episcopal church located at 118 High Street in the Sanbornville village of Wakefield, New Hampshire, in the United States. Built 1876–77, it is a prominent regional example of Carpenter Gothic architecture. It was listed on the National Register of Historic Places in 1984. Information about the church and leadership can be found on their website.

St. Mark's Episcopal Church is an historic Episcopal church located at 6-8 Highland Street in Ashland, New Hampshire, in the United States. Organized in 1855, it is part of the Episcopal Diocese of New Hampshire. Its building, completed in 1859, was designed by New York City architect J. Coleman Hart, and is one of the region's most distinctive churches, having a Gothic Revival design built out of half-timbered brick. On December 13, 1984, the church building was added to the National Register of Historic Places. The current pastor is Rev. Tobias Nyatsambo.

All Saints Church is an historic Episcopal church located at 51 Concord Street in Peterborough, New Hampshire, in the United States. Completed in 1914, it is a completely realized example of an English country church as interpreted by the architect Ralph Adams Cram. On December 1, 1980, it was added to the National Register of Historic Places.

Saint Andrew's Chapel is a historic chapel on Washington Mountain Road in Washington, Massachusetts. Built in 1899, the stone Gothic Revival structure is the rural community's finest example of late 19th-century architecture. It was built as a gift of George Crane, and was built next to his estate, Bucksteep Manor. The chapel was listed on the National Register of Historic Places in 1986.

St. Andrew's Episcopal Church is located at the corner of Prospect and Michael Neuner streets in Brewster, New York, United States. The congregation dates, informally, to 1872, though it was not formally accepted into the American Episcopal Church until ten years later. The building itself was finished in 1903, and was listed on the National Register of Historic Places in 1998.

St. John's Church is a historic church at 101 Chapel Street in Portsmouth, New Hampshire, United States. The brick building was designed by Alexander Parris and built in 1807; it was the first brick church in the state of New Hampshire, and is a rare surviving early design by Parris. The building was listed on the National Register of Historic Places in 1978. The church is home to an Episcopal congregation organized in 1732, with roots in the city's 17th-century founding.

The Allenstown Meeting House is a historic meeting house on Deerfield Road in Allenstown, New Hampshire. Built in 1815, it is New Hampshire's only surviving Federal-style single-story meeting house to serve both religious and civic functions. It was listed on the National Register of Historic Places in December 2004, and the New Hampshire State Register of Historic Places in July 2004. It is presently owned and maintained by the town.

St. Peter's By-The-Sea Protestant Episcopal Church is a historic church at 529 Shore Road in York County, Maine, approximately 1 mile north of the village of Cape Neddick. Built in 1897, it is fine example of Gothic Revival architecture, and as one of several architecturally distinguished summer resort chapels that dot the Maine coast. It was listed on the National Register of Historic Places in 1999. It is used for services between June and September.

St. Mary's-By-The-Sea is a historic Gothic Revival church at 20 South Shore Road in Northeast Harbor, Maine. Designed by English architect Henry Vaughan and built in 1902, it is one of a number of architect-designed summer chapels built around the turn of the 20th century with funding from wealthy summer residents. The building was listed on the National Register of Historic Places in 2000. Its parish is also responsible for services at Saint Jude's Episcopal Church, another National Register-listed chapel in Seal Harbor.

St. Paul's Episcopal Cathedral, is located in downtown Des Moines, Iowa, United States. It is the cathedral church of the Episcopal Diocese of Iowa. The building was listed on the National Register of Historic Places as St. Paul's Episcopal Church.

St. Andrew's Episcopal Church is located at North Main and Madison avenues in Albany, New York, United States. It is a complex of three buildings, centered on the church itself, a stone structure designed by architect Norman Sturgis in the Late Gothic Revival architectural style and built in 1930. In 2005 it was listed on the National Register of Historic Places.
Hobart Brown Upjohn (1876–1949) was an American architect, best known for designing a number of ecclesiastical and educational structures in New York and in North Carolina. He also designed a number of significant private homes. His firm produced a total of about 150 projects, a third of which were in North Carolina.

Bradlee, Winslow & Wetherell (1872-1888) was an architecture firm in Boston, Massachusetts. Its principals were Nathaniel Jeremiah Bradlee (1829-1888), Walter Thacher Winslow (1843-1909) and George Homans Wetherell (1854-1930). Most of the firm's work was local to Boston and New England, with a few commissions as far afield as Seattle and Kansas City.
Frank E. Wetherell was an American architect in the U.S. state of Iowa who was active from 1892 to 1931. He founded the second oldest architectural firm in the state in Des Moines, Iowa, in 1905. He worked with Roland Harrison in partnership Wetherell & Harrison. The firm designed numerous Masonic buildings.

The St. Michael's Episcopal Church in Anaheim, California, also known as The Chapel at St. Michael's Episcopal Church, is a historic church at 311 West South Street. It was built in 1876 and was added to the National Register of Historic Places in 2004.

Aldworth Manor, also known as the Arthur E. Childs House, is a historic summer estate house in rural Harrisville, New Hampshire. The house is located at the top of a hill at the end of Aldworth Road, formerly the estate's access drive, and was one of the premiere estate houses of the early 20th century in the town. The house was originally built c.1850 in Worcester, Massachusetts. It was inherited by Arthur E. Childs, a Worcester native from a wealthy family, in the early 20th century.

The Beach Club is a private oceanfront club at 2450 Ocean Boulevard in Rye, New Hampshire. Founded in 1925, it is the only beachfront private club to survive from the early 20th century along New Hampshire's coast. It was listed on the National Register of Historic Places in 2013.

St. George's Episcopal Memorial Church, a historic Episcopal church in Bismarck, North Dakota's capital, is unique for its construction incorporating stained glass from English churches bombed in World War II into its own stained-glass windows. It is located in the Episcopal Diocese of North Dakota and was added to the National Register of Historic Places in 2021. The building, completed in 1949, replaced an early one dating to 1881 in the Dakota Territory, prior to statehood in 1889. The original building was built on railroad-donated land in the first decade of the city's growth. The church needed more space by the 1930s but was unable to erect a larger building until after World War II. The original building was moved and repurposed as a museum at Camp Hancock State Historic Site. The newer building is notable for being constructed of pumice concrete and its unique stained-glass windows. The windows were made in England by Barton, Kinder, and Alderson, and the majority of them contained pieces of glass that were salvaged from dozens of damaged churches in southeast England during World War II. The glass studio documented the lineage of each window, with some made with glass collected from churches built in the Middle Ages.





















