
Richfield Springs is a village located in the Town of Richfield, on the north-central border of Otsego County, New York, United States. The population was 1,264 at the 2010 census. The name is derived from local sulfur springs.

Sonnenberg Gardens and Mansion State Historic Park is a 50-acre (20 ha) state park located at 151 Charlotte Street in Canandaigua, New York, at the north end of Canandaigua Lake, in the Finger Lakes region of Upstate New York. The house and gardens are open to the public every day, May through October.
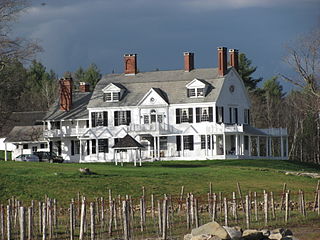
Brook Farm is a historic country estate farm at 4203 Twenty Mile Stream Road in Cavendish, Vermont. It includes one of the state's grandest Colonial Revival mansion houses, and surviving outbuildings of a model farm of the turn of the 20th century. It was listed on the National Register of Historic Places in 1993. The property is now home to the Brook Farm Vineyard.
Dwight James Baum was an American architect most active in New York and in Sarasota, Florida. His work includes Cà d'Zan, the Sarasota Times Building (1925), Sarasota County Courthouse (1926), early residences in Temple Terrace, Florida, Sarasota County Courthouse (1927), Pinecroft, West Side YMCA on 63rd Street between Central Park and Columbus Avenue, Columbus Circle (1934) and Hendricks Memorial Chapel.

The Weeks Estate is a historic country estate on U.S. Route 3 in Lancaster, New Hampshire. Built in 1912 for John Wingate Weeks, atop Prospect Mountain overlooking the Connecticut River, it is one of the state's best preserved early 20th-century country estates. It was given to the state by Weeks' children, and is now Weeks State Park. It features hiking trails, expansive views of the countryside from the stone observation tower, and a small museum in the main estate house. A small portion of property at the mountain summit was listed on the National Register of Historic Places in 1985, while the park as a whole was listed in 2023.

Hearthstone Castle in Danbury, Connecticut, was built between 1895 and 1899. It was listed on the National Register of Historic Places in 1987. It has also been known as Parks' Castle and as The Castle. The property includes four contributing buildings and three other contributing structures. Today, the castle is owned by the City of Danbury and is located in Tarrywile Park. Hearthstone Castle is slated to be renovated into an observation deck.
Wallace K. Harrison Estate is a historic estate located at West Hills in Suffolk County, New York, the home of architect Wallace K. Harrison of the New York firm Harrison & Abramovitz. The estate home is a rambling, one story flat roofed concrete main house with a two-story circular living room near the center. It was built in 1929 in the International style. Also on the estate are a garage, two guest cottages, a studio, and a circular swimming pool. The property was purchased by Harrison and his wife in the early 1930s. Harrison bought a prefabricated house for $1000, the Aluminaire House, designed by A. Lawrence Kocher and Albert Frey for the Architectural League Show of 1931 in New York. He also embarked on the main house, which was initially built as a wing to what was called the "Tin House." As the complex grew the Tin House was relocated and became a guest cottage.

Richmond Hill is a historic home and farm complex located at Livingston in Columbia County, New York.
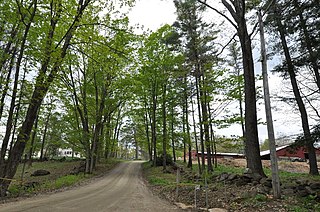
The John Adams Homestead/Wellscroft is a historic farmstead off West Sunset Hill Road in Harrisville, New Hampshire. The oldest portion of the farm's main house is a 1+1⁄2-story wood-frame structure built in the 1770s. It is one of the least-altered examples of early Cape style architecture in Harrisville, lacking typical alterations such as the additions of dormers and changes to the window sizes, locations, and shapes. The farmstead, including outbuildings and an area of roughly 2 acres (0.81 ha) distinct from the larger farm property, was listed on the National Register of Historic Places.
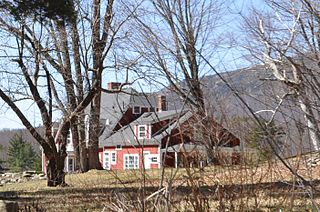
Corey Farm, also known as Maplecote and Interbrook, is a historic farmstead and summer house on Parsons Road in Dublin, New Hampshire. Built about 1816 and enlarged later in the 19th century, it is a picturesque example of the adaptation of an older farm property for use as a summer estate. The house was listed on the National Register of Historic Places in 1983.

Fasnacloich is a historic country estate in Harrisville, New Hampshire. Built in 1911 and expanded in 1916–17, the estate is one of the most sophisticated and elaborate summer estates built in the Harrisville-Dublin area during its heyday as a summer resort area. The estate is located off MacVeagh Road, south of its junction with Mason Road. Its builders were Charles MacVeagh and Fanny Davenport Rogers MacVeagh. He is notable for being United States Ambassador to Japan, and they were the parents of diplomat Lincoln MacVeagh. The estate was listed on the National Register of Historic Places in 1988.
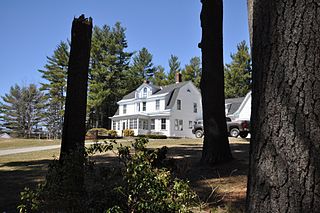
Foothill Farm is a historic farmhouse on Old Troy Road in Dublin, New Hampshire, United States. Built about 1914 as part of the large Amory summer estate, it is a distinctive local example of Dutch Colonial Revival architecture. The house was listed on the National Register of Historic Places in 1983.
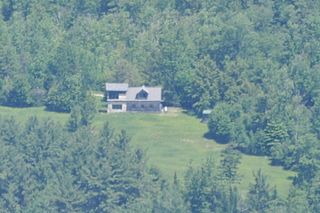
The Lattice Cottage is a historic summer house on the slopes of Mount Monadnock in Dublin, New Hampshire, United States. Built as an estate guest house in 1929 to a design by Harry Little of Boston, Massachusetts, it is a distinctive example of Arts and Crafts architecture.
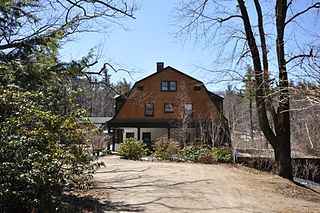
The Markham House is an historic summer house on Snow Hill Road in Dublin, New Hampshire. Built in 1898, it is one of two houses in the town to be designed by the prominent Boston architectural firm Shepley, Rutan and Coolidge, and is a prominent local example of Shingle style architecture. The house was listed on the National Register of Historic Places in 1983.

The McKenna Cottage is a historic house on Windmill Hill Road in Dublin, New Hampshire. It was originally built about 1889 as a single-story wing of the nearby Stonehenge estate house. It is a good example of Shingle style architecture, and one of the town's surviving reminders of the turn-of-the-century summer estate period. The house was listed on the National Register of Historic Places in 1983.
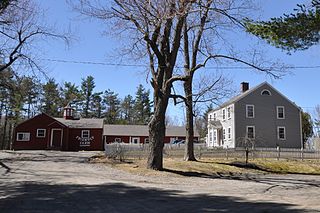
The Asa Morse Farm, also known as the Friendly Farm, is a historic farmstead on New Hampshire Route 101 in Dublin, New Hampshire. The main farmhouse, built in 1926 on the foundations of an early 19th-century house, is a good example of Colonial Revival architecture, built during Dublin's heyday as a summer retreat. The farmstead was listed on the National Register of Historic Places in 1983.

The Spur House is a historic house off Old Common Road in Dublin, New Hampshire. Built in 1901, it is a good local example of Colonial Revival architecture, designed by architect Charles A. Platt. The house was listed on the National Register of Historic Places in 1983.

Windermere was a historic summer estate at the southern tip of Long Island, the largest island in New Hampshire's Lake Winnipesaukee. Developed in the early 1890s, it was one of the largest country estates on the lake's shores. The main house, a three-story mansion built in 1891–92 by Frank Eugene Greene, is the most elaborate such house built in Moultonborough. A 5-acre (2.0 ha) remnant of the estate, encompassing the former main house and some outbuildings, was listed on the National Register of Historic Places in 1979. The property is now a residential condominium.
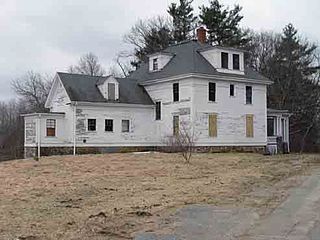
The Richman Margeson Estate was a historic summer estate in Newington, New Hampshire. Formerly located in the Great Bay National Wildlife Refuge but not open to the public, the house was demolished in 2016. The main house, built in 1894, was a rare example of a Colonial Revival estate house in the state and was the only summer estate house of its scale to survive in Newington into the 21st century. The estate was listed on the National Register of Historic Places in 1990.

Juniper Hill Farm, also known historically as Juniper Hill Inn and the Maxwell Evarts House, is a historic estate and mansion house on Juniper Hill Road in Windsor, Vermont. Built in 1902 by Maxwell Evarts, it is a large and elaborate example of Colonial Revival architecture. Evarts was a prominent New York lawyer, who played host to two presidents of the United States here. The property has seen a variety of commercial uses since the death of Evarts' son in 1936. In 2016, it reopened as the Windsor Mansion Inn with new owners. It was listed on the National Register of Historic Places in 1988.





















