
Carlos Avery House is a historic house in the Pittsfield Township, Ohio.
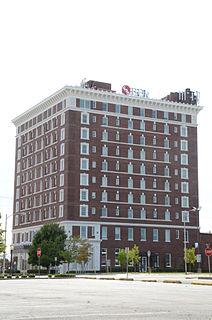
The Severs Hotel in Muskogee, Oklahoma is one of five high-rises, ranging from five to ten stories tall, built in 1910–1912 and included in the Pre-Depression Muskogee Skyscrapers Thematic Resources study. The others are:

The A. C. Trumbo House is a house in Muskogee, Oklahoma, United States. It was built in 1906 for Arthur C. Trumbo as a replica of one of Mark Twain's houses and is on the National Register of Historic Places. The plot on which it stands was originally in the Creek Nation, Indian territory, before it was incorporated into Oklahoma on November 16, 1907.
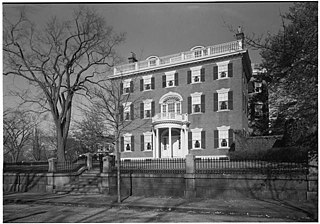
The Thomas P. Ives House is a National Historic Landmark at 66 Power Street in the College Hill in Providence, Rhode Island. Built in 1803–06, this brick house is an extremely well-preserved and little-altered example of Adamesque-Federal style. The house was built by Caleb Ormsbee, a Providence master builder, for Thomas Poynton Ives, a wealthy merchant. Although two of its principal chambers were redecorated in the 1870s, these alterations were reversed in the 1950s. The house was in Ives family hands for more than 150 years. It was designated a National Historic Landmark on December 30, 1970.

Benjamin Church House is a Colonial Revival house at 1014 Hope Street in Bristol, Rhode Island, U.S.A. It opened in 1909 as the "Benjamin Church Home for Aged Men" as stipulated by Benjamin Church's will. Beginning in 1934, during the Great Depression, it admitted women. The house was closed in 1968 and became a National Register of Historic Places listing in 1971. The non-profit Benjamin Church Senior Center was incorporated in June 1972 and opened on September 1, 1972. It continues to operate as a senior center.

The Dunvegan is an historic apartment building in Cambridge, Massachusetts. It was built in 1898 and added to the National Register of Historic Places in 1986.
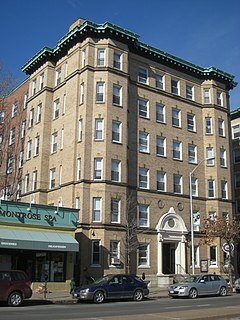
The Montrose is a historic multiunit residential building in Cambridge, Massachusetts. It is a six-story yellow brick building, whose Italian Renaissance details include a copper cornice with modillions, varied window treatments on each floor, belt courses of brickwork between some of the floors, and a front entry surround with fluted Doric columns. Built in 1898, it was one of the first "French flat" luxury apartment houses built in the city. The building was listed on the National Register of Historic Places in 1986.
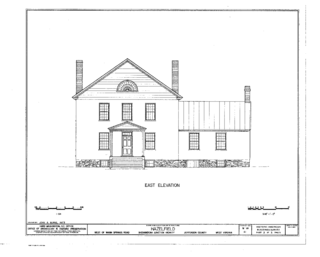
Hazelfield, located near Shenandoah Junction, West Virginia is a historic farm, whose principal residence was built in 1815 for Ann Stephen Dandridge Hunter.
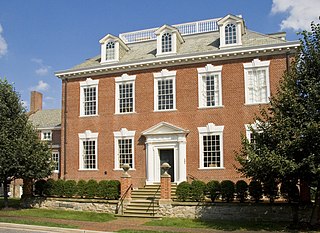
Widehall is a historic and architecturally significant house in Chestertown, Kent County, Maryland. Built by Thomas Smyth III, 1769–1770, it is a contributing property in the Chestertown Historic District.

The Mrs. A. W. Gridley House is a Frank Lloyd Wright designed Prairie School home in Batavia, Illinois.

The A.W. Patterson House is a historic house in Muskogee, Oklahoma. Located at the intersection of 14th Street and West Okmulgee, it is situated at the crest of a hill near the western edge of the downtown Muskogee neighborhood. It was built in 1906, before Oklahoma achieved statehood in 1907. It was listed on the National Register of Historic Places in 1984.
The White House of the Chickasaws in Milburn, Oklahoma was built in 1895. It was designed by Dallas architect W.A. Waltham in the Queen Anne style. The house is also known as Gov. Douglas H. Johnston House, because Chickasaw Governor Douglas Hancock Johnston and his descendants resided in the mansion from 1898 to 1971 when the building was listed on the National Register of Historic Places. At the time of its construction, the house was on the north edge of the community of Emet, Oklahoma, where Johnston operated a store, but its formal street address is now 6379 E. Mansion Dr., Milburn, Oklahoma

The Josephus Wolf House is a Victorian Italianate mansion in Portage, Indiana built in 1875. The farm consisted of 4,500 acres (1,800 ha) in Portage Township, Porter County. It was the center piece of a family farm that included four additional buildings for beef and dairy animals. The three story house has 7,800 square feet (720 m2). The house consists of 18 rooms with pine molding and red oak floors. The main rooms include a formal parlor, kitchen, dining room, sitting room, study and several bedrooms. The main hall includes a walnut staircase. From the second level, another stairway leads to the attic and a white cupola on the roof. The cupola is 45 feet (14 m) above the ground. The cupola provided a view of the entire farm, as well as Chicago on a clear day.

The Clinton–Hardy House on S. Guthrie in Tulsa, Oklahoma was built in 1919. It was designed by architect George Winkler and built for Mr. and Mrs. Lee Clinton. It was listed on the National Register of Historic Places in 1979.
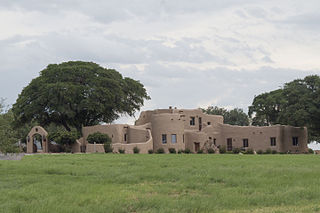
Kinjockity Ranch, also known as Lanteen Ranch, is a Pueblo Revival style residence in Cochise County, Arizona, originally built in 1939-1940 for Rufus Riddlesbarger, a wealthy Chicago businessman. It is a notable example of Pueblo Revival style, executed in adobe with richly detailed interiors and hand-made hardware. The house was designed by Edward C. Morgan, an architect from Phoenix who specialized in what he called "the Mexican style." The interiors were decorated and embellished by illustrator and sculptor Raymond Phillips Sanderson, who had collaborated with Morgan on previous commissions.
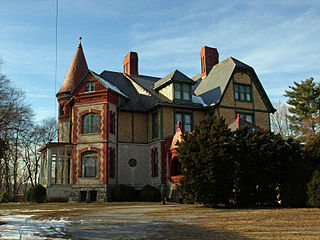
The Kildare–McCormick House is a historic residence in Huntsville, Alabama. The highly ornate, Queen Anne-style mansion was built in 1886–87. Its early owners contributed to the development of Huntsville, both through industrial projects and philanthropic efforts. The house was listed on the National Register of Historic Places in 1982.
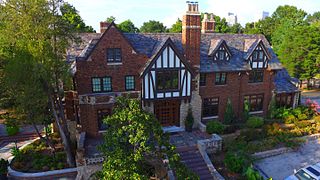
The McBirney Mansion in Tulsa, Oklahoma was the home of James H. McBirney, co-founder of the Bank of Commerce in Tulsa in 1904. He was the original owner of the mansion, built by architect John Long in 1928, and lived there until 1976. The mansion contained 15,900 square feet (1,480 m2) and sits on a 2.91 acres (11,800 m2) lot. The mansion was bought by Donna and Roger Hardesty who lived there for 5 years. Eventually it was bought by a law firm that turned it into a law office. By 2007, was purchased by former American Airlines President George Warde, who had plans to transform it into a boutique hotel. In the meantime, the McBirney Mansion was used as an event center. Warde died in 2012, and events stopped being held at McBirney. By February 2012, the Pauls Corporation, a Denver real estate management company, acquired the mansion as part of the suit's settlement. Tulsa attorney, Gentner Drummond, bought the mansion from Pauls Corp. in 2014, announcing his intention to make it his family's home.

The Henry M. and Annie V. Trueheart House is a residence of historic significance located in the town of Fort Davis, the seat and largest town of Jeff Davis County in the U.S. state of Texas. The house was built in 1898 and, along with the surrounding property, was added to the National Register of Historic Places (NRHP) in 1996. The Trueheart House has also been distinguished as a Recorded Texas Historic Landmark (RTHL) since 1964.
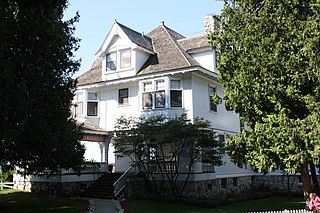
The Michigan Governor's Summer Residence, also known as the Lawrence A. Young Cottage, is a house located at the junction of Fort Hill and Huron roads on Mackinac Island, Michigan. It was listed on the National Register of Historic Places in 1997.
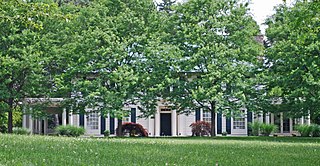
The Arnold and Gertrude Goss House is a single-family home located at 3215 W. Dobson Place in Ann Arbor, Michigan. It was listed on the National Register of Historic Places in 2008.





















