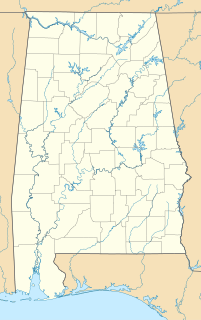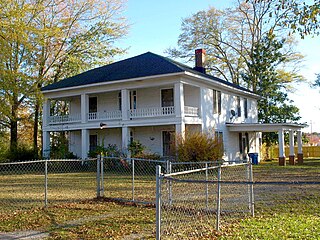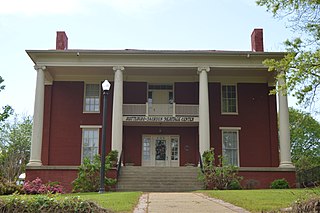
Idlewild is a historic plantation house and historic district just east of Talladega, Alabama, United States. The property was added to the Alabama Register of Landmarks and Heritage and the National Register of Historic Places in 1993, due to its architectural significance.

The John Ash House, also known as Rowan House, Coker House and Rickles House, is a historic residence near Ashville, Alabama. John Ash emigrated from York County, South Carolina, first to Georgia, later settling in what is today St. Clair County, Alabama in 1817. Ash became a successful farmer, and served as a judge and member of the first Alabama State Senate. In 1821 Ash was one of five local leaders appointed to oversee the construction of a county courthouse and jail; the county seat was later named Ashville in his honor. Ash built a one-story dogtrot log house around 1820. In the 1830s, the house was extensively modified: three rooms and a second story were added to the house, and the exterior was covered with frame siding. The central dogtrot was filled in, and the main portion now resembled an I-house. A triangular pedimented gable adorns the front of the house, and each side has a brick chimney. A porch was added to the front of the house in the early 1900s. The house was listed on the Alabama Register of Landmarks and Heritage in 1990 and the National Register of Historic Places in 1991.

Cherokee Plantation is a historic house in Fort Payne, Alabama. The house was built in 1790 as a two-story log cabin by Andrew Ross, a judge on the Cherokee Supreme Court and brother of Principal Chief John Ross. In 1834 a second log cabin was built connected to the rear of the original cabin, and a third was built to the northeast, separated by a breezeway. Ross, being one-eighth Cherokee, was forced to leave his home in 1838 under the provisions of the Treaty of New Echota, of which Ross was a signatory; a portion of the Cherokee Trail of Tears passes in front of the house.

The Dr. James J. Bothwell House, also known as Bothwell-Embry House, is a historic residence in Ashville, Alabama. The house was built in 1835 for James Bothwell, the second doctor in Ashville, and also a clerk of the circuit court. It is a two-story Federal-style house, with a two-story pedimented portico supported by four Doric columns. In 1852 a wing was added to the rear of the house for a kitchen and dining room on the ground floor and a bedroom above. Another ground floor bedroom wing was added in 1882. Another bedroom was added above in 1917, and the area between the wings was enclosed. The house was listed on the Alabama Register of Landmarks and Heritage in 1979 and the National Register of Historic Places in 1982. It is to be sold at auction in May 2014.

The Phelps–Jones House is a historic residence in Huntsville, Alabama. One of the oldest buildings in Alabama, it was built in 1818, shortly after the initial federal land sale in Madison County in 1809. Despite having many owners, the original character of the house has remained. The two-story house is built of brick laid in Flemish bond, and has Federal and Georgian details. The original block has a bedroom and parlor separated by a central hall, with a dining room in an ell to the northeast. Staircases in the hall and dining room led to three bedrooms on the second floor. In 1956, a porch in the crook of the ell was enclosed, adding a bathroom and small bedroom. Another porch off the rear of the dining room was enclosed and converted into a kitchen. Interior woodwork, including six mantels, is in provincial Federal style. The façade is five bays wide, with twelve-over-twelve sash windows on the ground floor and twelve-over-eight on the second. A narrow hipped roof porch covers the double front door; originally a wider porch covered a single door flanked by narrow sidelights and topped with a transom. The house was listed on the Alabama Register of Landmarks and Heritage in 1979 and the National Register of Historic Places in 1982.

The Jude–Crutcher House is a historic plantation house in Huntsville, Alabama. The house was built circa 1812 on land deeded that year to Samuel Echols. Echols sold 54 acres and the house to George Jude, Sr., in 1817. Jude died two years later, leaving the land to his son, George Jr. The younger Jude eventually acquired 800 acres and owned 31 slaves. Upon his death in 1873, the land stayed in the family until 1883. In 1906 David Crutcher, who had been born a slave on an adjacent plantation in 1851, purchased the house and 154 acres along with two other African-American men. The Crutchers operated a successful farm on their portion of the land, which was an extension farm for Alabama A&M University until the 1940s. Only 7% of African-American farmers in Madison County in 1910 owned their own farms. David died in 1924, and his wife, Lucy, died in 1943, although the house and land is still in the family.

The Leech–Hauer House was a historic residence in Huntsville, Alabama. It was built circa 1830 by professional carpenter William Leech. It was built in a transitional style between Federal and Greek Revival. The house was a two-story, L-shaped structure, with a front porch which was later enclosed. John G. Hauer purchased the house in 1904, and it remained a family residence until it was sold to a flower shop in 1974. It was purchased by physician Parker Griffith and his brother in 1977. The house was listed on the Alabama Register of Landmarks and Heritage and National Register of Historic Places in 1978. The house was subsequently demolished, and a modern medical office building was constructed on the site in 1988.

The Thomas A. Snellgrove Homestead is a group of three historic residences and their outbuildings in Boaz, Alabama. The houses are the last remnants of the plantation settled by Billy Sparks in 1878. Sparks was one of the first white settlers in what is now Boaz. In 1886 the community was granted a post office and assumed its current name. Thomas A. Snellgrove married one of Sparks' granddaughters in 1895, and purchased the remnants of the plantation in 1898, one year after the town was incorporated.

Winston Place is a historic residence in Valley Head, Alabama. William O. Winston, a lawyer from Rogersville, Tennessee, moved to DeKalb County in 1838. Winston would later serve in the Alabama House of Representatives and was a major investor in the Wills Valley Railroad, which would later connect Chattanooga with Birmingham. Soon after arriving in Alabama, Winston built a two-story I-house. In the late 19th century, the exterior was extensively modified with a two-story, wrap-around, Colonial Revival porch and tetrastyle portico. Around 1930, rear outbuildings were connected to the house, giving it an L-shaped plan. The house was listed on the Alabama Register of Landmarks and Heritage in 1976 and the National Register of Historic Places in 1987.

The Gadsden Times-News Building is a historic building in Gadsden, Alabama. It was built by the owners of The Gadsden Times-News in 1904. After changing their name to The Gadsden Times in 1924, the paper moved its operation to another building in 1927. It has since housed a variety of commercial businesses. The two-story building is brick and rounded on the street corner. The 4th Street ground-level façade has cast iron pilasters and entablature, with large windows surrounded by smaller panes. The second floor has a series of arched one-over-one sash windows and a cornice with heavy modillions, which is raised on the curve. The building was listed on the Alabama Register of Landmarks and Heritage in 1982 and the National Register of Historic Places in 1983.

The Brown–Proctor House is a historic residence in Scottsboro, Alabama. The house was built in 1881 by John A. Brown, who sold it just one year later. He sold the house to General Coffey, who bought the house for his daughter Sarah, for 3,200 dollars. John Franklin Proctor, a politician who served in the Alabama Legislature from 1892 through 1899 and was an attorney for the Scottsboro Boys in 1931, purchased the house in 1907. Proctor made numerous renovations to the house, including altering the two-story front portico with Tuscan columns into its current state of a single-level porch supported by Ionic columns with a central second floor balcony. A three-room addition was also built onto the back of the house, adding to the central hall plan of the original house. After his death in 1934, Proctor's family owned the house until 1981.

The College Hill Historic District is a historic district in Scottsboro, Alabama. The neighborhood was the first subdivision to be platted in Scottsboro. The area takes its name from the Scott Male and Female Academy, which was built in 1878. The site has been occupied by schools since; the present building was constructed in the 1930s and currently houses the administration offices of the Scottsboro Board of Education. The district contains 14 houses, 10 of which were built between 1890 and 1929, three in the 1930s, and one in the 1970s. The earlier houses are primarily Vernacular styles, although the later construction includes Bungalow and English Cottage-style houses popular at the time. The district was listed on the Alabama Register of Landmarks and Heritage in 1982 and the National Register of Historic Places in 1983.

The Public Square Historic District is a historic district in Scottsboro, Alabama. Although Scottsboro had been the county seat of Jackson County since 1870, the town's earliest commercial development was centered on the Memphis and Charleston Railroad line, one block north of the square. After an 1881 fire along the rail line, some businesses began to rebuild around the square. Once the Tennessee Valley Authority brought prosperity to the region in the 1930s, development around the courthouse began to accelerate. The current Jackson County Courthouse was built in 1912 with matching Classical Revival porticos on two sides. Commercial buildings around the square are one or two stories and all of brick. While most are built in simple, lightly decorated commercial styles, some late 19th-century buildings have Victorian detailing. The district was listed on the Alabama Register of Landmarks and Heritage in 1981 and the National Register of Historic Places in 1982.

The Dancy–Polk House is a historic residence in Decatur, Alabama. The house was built in 1829 for Colonel William Francis Dancy, an early settler in the area, who later moved to Franklin, LA. It is the oldest building in Decatur, and one of only four to survive the Civil War. Dancy came to North Alabama from southern Virginia, and built a Georgian house popular in his homeland. The two-story frame house has a double-height portico with four Doric columns on each level. The house was listed on the Alabama Register of Landmarks and Heritage in 1978 and the National Register of Historic Places in 1980.

The Forest Home is a historic residence near Trinity, Alabama. The house was built in 1856 on land given to him upon his father-in-law's death. Davis was a farmer, a teacher at LaGrange College, and a leader of the Grange movement of farmer advocacy. The house remained in the Davis family as a working cotton farm until 1973. The house is a two-story I-house with a single-story rear ell. A two-story porch adorns the front façade. The house was listed on the Alabama Register of Landmarks and Heritage in 1979 and the National Register of Historic Places in 1980.

The Blackburn House is a historic residence near Athens, Alabama. The house was built around 1873. It is a one-and-a-half-story Saltbox-style house with an Italianate portico. The portico has four chamfered edge columns supporting a hipped roof. The portico is flanked by two-over-two sash windows on each floor; the same windows are used on the sides on the first floor and for the front rooms on the second floor. Small casement windows are found above the portico and in the attic areas on the rear sides of the house. The house has a center-hall plan with four rooms on the ground floor and two on the upper floor. Since restoration in the early 1980s, the house has served as an antique store. The house was listed on the Alabama Register of Landmarks and Heritage in 1983 and the National Register of Historic Places in 1984.

The Thomas Holland House was a historic residence near Hillsboro, Alabama. The house was built around 1836 by Thomas Holland, a South Carolinian who had come to Lawrence County, Alabama, in 1823. Holland began his plantation with 40 acres and built it to over 2100 acres by 1849. The house was a full two-story dogtrot house constructed of logs, one of the only of its type in Alabama. The exterior had since been covered in clapboard, and the breezeway had been finished with vertical boards and a chair rail. Enclosed stairways in each lower room gave access to the upper floor; the central room over the dogtrot was only accessible from the eastern room. The house was listed on the Alabama Register of Landmarks and Heritage and the National Register of Historic Places in 1991.

The Chambers–Robinson House is a historic house located at 910 Montgomery Avenue in Sheffield, Alabama.

The John Daniel Rather House is a historic residence in Tuscumbia, Alabama. The house was built in 1823 by William H. and Catherine Winter, who came to The Shoals from Prince William County, Virginia. It was taken over by the Union Army during the Civil War and used as the headquarters of General Florence M. Cornyn. After the war, the house was purchased by John Taylor Rather, an early North Alabama settler who was deputy sheriff of Madison County, and a longtime member of the Alabama House of Representatives and later the Alabama Senate. His son, John Daniel Rather, also served in both houses of the state legislature, and was President of the Memphis and Charleston Railroad.

The Davis C. Cooper House is a historic house located at 301 Main Street in Oxford, Alabama.





















