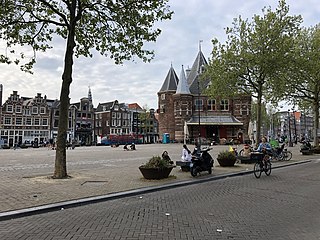
Nieuwmarkt is a square in the centre of Amsterdam, Netherlands. The surrounding area is known as the Lastage neighborhood. It is situated in the borough of Amsterdam-Centrum.

A weighhouse or weighing house is a public building at or within which goods are weighed. Most of these buildings were built before 1800, prior to the establishment of international standards for weights. As public control of the weight of goods was very important, they were run by local authorities who would also use them for the levying of taxes on goods transported through or sold within the city. Therefore, weigh houses would often be near a market square or town centre.
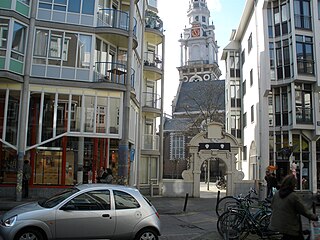
The Sint Antoniesbreestraat is a street in the centre of Amsterdam in the Netherlands. The street runs south from Nieuwmarkt square to the Sint Antoniesluis sluice gates, where it continues as the Jodenbreestraat. The Sint Antoniesbreestraat is primarily a shopping street with a variety of specialty shops. At the corner of Sint Antoniesbreestraat and Hoogstraat is an entry to the Nieuwmarkt stop of the Amsterdam Metro system.

Amsterdam, capital of the Netherlands, has more than 100 kilometers (62 mi) of grachten (canals), about 90 islands and 1,500 bridges. The three main canals, dug in the 17th century during the Dutch Golden Age, form concentric belts around the city, known as the Grachtengordel. Alongside the main canals are 1550 monumental buildings. The 17th-century canal ring area, including the Prinsengracht, Keizersgracht, Herengracht and Jordaan, were listed as UNESCO World Heritage Site in 2010, contributing to Amsterdam's fame as the "Venice of the North".
The Jodenbuurt is a neighbourhood of Amsterdam, Netherlands. For centuries before World War II, it was the center of the Dutch Jews of Amsterdam — hence, its name. It is best known as the birthplace of Baruch Spinoza, the home of Rembrandt, and the Jewish ghetto of Nazi occupation of the Netherlands.
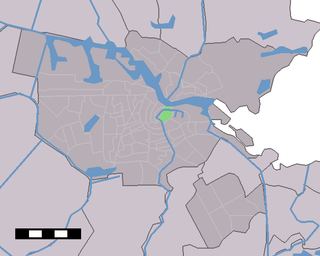
Lastage is a neighborhood in the Centrum borough of Amsterdam, Netherlands. It is located between the Geldersekade and Oudeschans canals, just east of old medieval city. Today, the neighbourhood is also known as Nieuwmarktbuurt due to the fact that the Nieuwmarkt is comprised in the area; it is protected as a heritage site.

Zeedijk is a street in the old centre of Amsterdam. The street is the northern and eastern boundary of De Wallen red-light district and runs between Prins Hendrikkade and Nieuwmarkt. Historically an area riddled with crime and drug addicts, the area went through a revitalization and is now the main street of Amsterdam's Chinatown, where locals come to eat at Vietnamese, Thai and Chinese restaurants. The Zeedijk neighbourhood is also known as the Nautical Quarter because of its past as a sailors' neighbourhood.

The Wijnkopersgildehuis is a former guildhall in Amsterdam. The 17th-century double house is located at Koestraat 10–12, near Nieuwmarkt square. It is one of the few remaining guildhalls in Amsterdam and has the oldest known neck-gables. The building has rijksmonument status.
The Kadijken, also known as Kadijkseiland or Kadijkenbuurt, is a neighbourhood to the north of Artis zoo in the centre of Amsterdam. The name "Kadijken" is the plural form of Kadijk and refers to the two main streets that traverse the neighbourhood, Hoogte Kadijk and Laagte Kadijk.
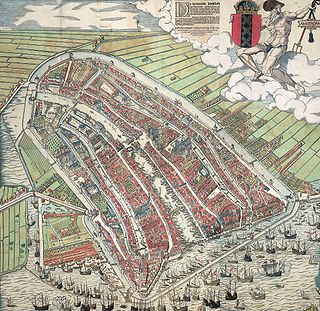
The walls of Amsterdam were built in the Middle Ages to protect the city against attack. The Medieval walls were replaced with a series of bastions in the 17th century. In the 19th century, the walls were torn down and replaced with the Defence Line of Amsterdam, a fortification line which encircled Amsterdam at a distance from the city.

Kloveniersburgwal is an Amsterdam canal flowing south from Nieuwmarkt to the Amstel River on the edge of the medieval city, lying east of the dam in the centre of Amsterdam.
The following is a timeline of the history of the municipality of Amsterdam, Netherlands.

The Moses and Aaron Church, in the Waterlooplein neighborhood of Amsterdam, is officially the Roman Catholic Church of St. Anthony of Padua. Originally a clandestine church, it was operated by Franciscan priests at a house on Jodenbreestraat ["Jewish Broad Street"], where the wall tablets of Moses and Aaron hung on the wall. In 1970, the present church was designated as a Cultural Heritage Monument of the Netherlands.

The Handboogdoelen is a building on the Singel canal in Amsterdam, near Koningsplein square. It dates back to the early 16th century and originally served as headquarters and shooting range of the local schutterij. Most of the current building at Singel 421 dates to the 18th century and is part of the main complex of the Amsterdam University Library. The Doelenzaal hall on the ground floor of the building is used for lectures, meetings, receptions and doctoral dissertations. The building has rijksmonument status.
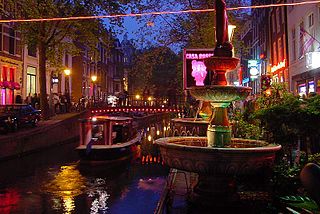
The Oudezijds Achterburgwal, often abbreviated to OZ Achterburgwal, is a street and canal in De Wallen, the red light district in the center of Amsterdam.

The Raamgracht is a canal in central Amsterdam that runs from the Kloveniersburgwal to the Zwanenburgwal. The Groenburgwal, Verversstraat and Zanddwarsstraat lead to the Raamgracht. Bridge 225 over the canal is beside the Kloveniersburgwal, and Theo Boschbrug over the canal is beside the Zwanenburgwal.
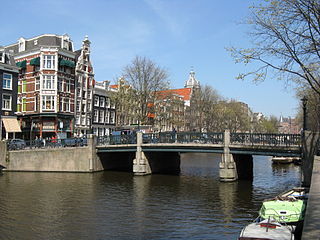
The Geldersekade is a canal and a street in Amsterdam that connects the Nieuwmarkt with the Prins Hendrikkade. The Geldersekade is in the easternmost part of De Wallen, the red light district, and borders Chinatown.

The Oudeschans, or Oude Schans, originally the Nieuwe Gracht, is a wide canal in the eastern part of the inner city of Amsterdam.

The Snoekjesgracht is a small canal in Amsterdam, in the Lastage neighborhood.























