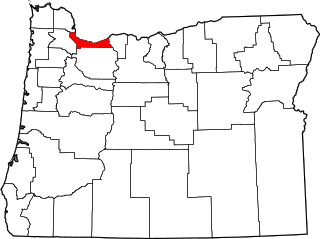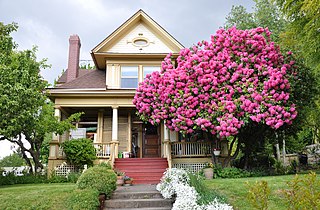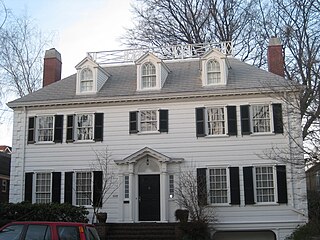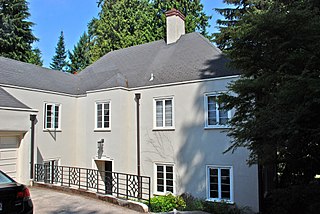
The following list presents the full set of National Register of Historic Places listings in Multnomah County, Oregon. However, please see separate articles for listings in each of Portland's five quadrants.

Morris Homans Whitehouse was an American architect whose work included the design of the Gus Solomon United States Courthouse in Portland, Oregon.

The William D. Fenton House in southeast Portland in the U.S. state of Oregon is a 2.5-story, single-family dwelling listed on the National Register of Historic Places. Built in the Queen Anne style in 1892, it was added to the register in 1979.

The William O. Munsell House in southeast Portland in the U.S. state of Oregon is a 1.5-story single dwelling listed on the National Register of Historic Places. Built in an eclectic mixture of Bungalow, American Craftsman, and Colonial Revival styles in 1902, it was added to the register in 1989.

The William E. Brainard House is a historic house in Portland, Oregon, United States. The Mount Tabor neighborhood was one of Portland's prestigious residential districts in the late 19th century, and this 1888 Italianate structure is one of the few stately homes remaining from that period. It was occupied by a series of residents prominent in business, including farmer, real estate investor, and banker William E. Brainard; stock broker and investment banker George W. Davis; and dentist and dental supplier John C. Welch.

The Joseph Kendall House is a house in southeast Portland, Oregon, that is listed on the National Register of Historic Places.

The Clarence H. Jones House is a house located in southeast Portland, Oregon listed on the National Register of Historic Places.

The James S. Polhemus House is a house located in southeast Portland, Oregon, listed on the National Register of Historic Places.

The Rufus C. Holman House is a house located in southwest Portland, Oregon, listed on the National Register of Historic Places. It is located in the Southwest Hills neighborhood.

The Lewis H. Mills House is a house located in northwest Portland, Oregon listed on the National Register of Historic Places.

The Lewis T. Gilliland House is a house located in northeast Portland, Oregon, that is listed on the National Register of Historic Places.

The John M. and Elizabeth Bates House No. 1 is a historic house in Portland, Oregon, United States. Architect Wade Pipes, a pivotal figure in the Arts and Crafts movement in Oregon, designed the house in the mid-1930s for his close friends John and Elizabeth Bates. Built in 1935, it represents that decade's transition in Pipes' focus from English vernacular exterior elements toward clean lines, rectilinear forms, and minimal decoration. Its interior spaces and details express his devotion to Arts and Crafts principles. John and Elizabeth Bates subsequently commissioned three further houses from him.














