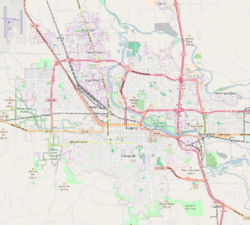
The Leslie M. Scott House in southeast Portland in the U.S. state of Oregon is a 2.5-story dwelling listed on the National Register of Historic Places. A bungalow built in American Craftsman style in 1910, it was added to the register in 1989.

The W. S. Salmon House in southeast Portland in the U.S. state of Oregon, is a 2.5-story apartment house listed on the National Register of Historic Places. Built in the Queen Anne style in 1890, it was added to the register in 1994.

The Daniel and Catherine Christian House, located in Eugene, Oregon, is a house listed on the National Register of Historic Places. Constructed c. 1855, the house is the oldest residential structure in Eugene and one of six remaining classical revival houses in Lane County.

The A. V. Peters House aka the Peters-Liston-Wintermeier House, located in Eugene, Oregon, United States, is a house listed on the National Register of Historic Places. The house was built circa 1870 for merchant Andrew Vincent Peters and his wife Mary Elizabeth "Lizzy" (Shaw) Peters on the southeast corner of 10th and Pearl streets, and moved to its current location in 1912. A 1+1⁄2-story 1890s carriage house was also moved onto the property at about the same time. Considered one of Oregon's finest examples of the Rural Gothic Style, the house was built using a design from a pattern book by Henry W. Cleaveland published in 1856. Another pattern book, Woodward's National Architect, published in 1869, was also used as a reference for some of the decorative elements of the house. The house features board and batten siding, scrollwork balcony detailing, and bracketed eaves supporting the steeply pitched roof.
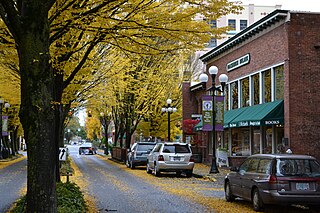
The Quackenbush Hardware Store, located in Eugene, Oregon, is listed on the National Register of Historic Places. The store opened in 1903 under the name J. W. Quackenbush's, selling farm implements, hardware, and horse-drawn vehicles. Gradually the inventory shifted to kitchen items and dinnerware, toys, and gift items. The store closed in 1980.

Henry William Cleaveland was an American architect based in New York, New York, and then San Francisco, California, and Portland, Oregon. He was one of the founding members of the American Institute of Architects, and several of his works have been listed on the National Register of Historic Places. His works include Ralston Hall, a National Historic Landmark in the San Francisco Bay Area, the original Palace Hotel in San Francisco, and the Bidwell Mansion in Chico, California.

The Augustus and Laura Blaisdell House is a historic house at 517 Depot Street in Chester, Vermont. Built in 1868 for a local businessman, it is a fine local example of transitional Greek Revival-Italianate architecture. It has historically served both commercial and residential functions, and now contains apartments. It was listed on the National Register of Historic Places in 2014.
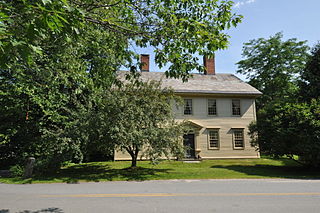
The Joseph Fessenden House is a historic house at 58 Bridge Street in Royalton, Vermont. Built about 1802, it is a high quality local example of transitional Georgian-Federal architecture. It was listed on the National Register of Historic Places in 2002.

The Fowler-Steele House, also known historically as Ivy Hall, is a historic house on North Main Street in Windsor, Vermont, United States. Built in 1805 and restyled about 1850, it has an architecturally distinctive blend of Federal and Greek Revival styles. It served for many years as a local church parsonage. It was listed on the National Register of Historic Places in 1982.
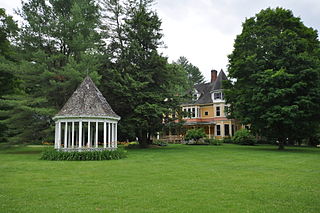
The Harrington House is a historic house at 88 North Road in Bethel, Vermont. Built in 1890–91, it is a fine example of high-style Queen Anne Victorian architecture, a relative rarity in the state. The house was listed on the National Register of Historic Places in 1983. Its most recent additions have included a restaurant, bed and breakfast inn.

The Aaron Jr. and Susan Parker Farm is a historic farm property at 1715 Brook Road in Cavendish, Vermont. Now just 16 acres (6.5 ha), the property includes a c. 1815 Federal style farmhouse, and a well-preserved early 19th century English barn. The farmstead was listed on the National Register of Historic Places in 2014.

The Jedediah Strong II House is a historic house at the junction of Quechee Main Street and Dewey's Mill Road in Hartford, Vermont. Built in 1815 by a local mill owner, it is a fine local example of a high-style Federal period brick house. It was listed on the National Register of Historic Places in 1974. It now houses professional offices.
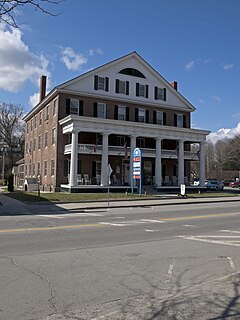
The Windsor House is a historic former hotel building at 54 Main Street in Windsor, Vermont. Built in 1836, it was for many years a mainstay of the village's travel industry, whose famous guests include Theodore Roosevelt. Now converted to other commercial purposes, the building was listed on the National Register of Historic Places in 1971.

The Giles Barber House is a historic house at 411-413 Windsor Avenue in Windsor, Connecticut. Built about 1825, it is a well-preserved local example of a transitional Federal-Greek Revival brick house. It was listed on the National Register of Historic Places in 1988.
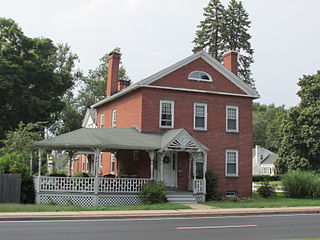
The Ira Loomis Jr. House is a historic house at 1053 Windsor Avenue in Windsor, Connecticut. Built in 1833, it is a good local example of transitional Federal-Greek Revival architecture executed in brick. It was listed on the National Register of Historic Places in 1988.
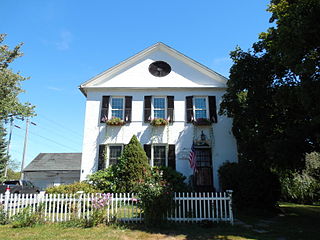
The Oliver W. Mills House is a historic house at 148 Deerfield Road in Windsor, Connecticut. Built in 1824, it is a well-preserved local example of a Federal period brick house. It was listed on the National Register of Historic Places in 1985.

The Edward and Ann Moore House is a historic house at 464 Broad Street in Windsor, Connecticut. Built in 1806, it is a good example of Federal style residential architecture executed in brick. It was listed on the National Register of Historic Places in 1988.

The William Shelton House is a historic house at 40 Pleasant Street in Windsor, Connecticut. Built in 1830, it is a good local example of transitional Federal-Greek Revival architecture executed in brick. It was listed on the National Register of Historic Places in 1988.

