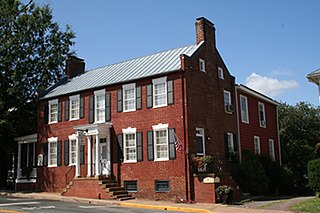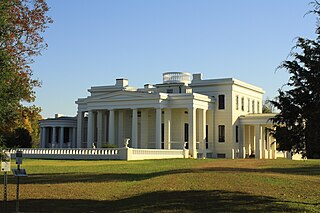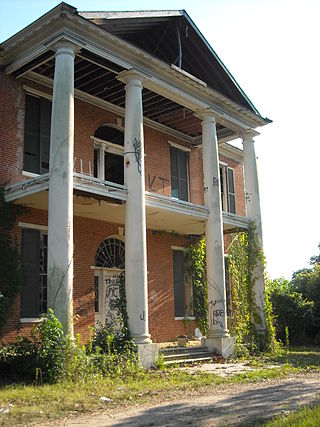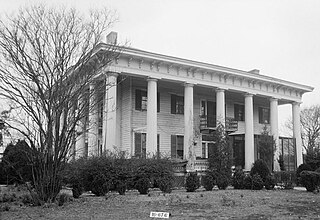
The Alabama State Capitol, listed on the National Register of Historic Places as the First Confederate Capitol, is the state capitol building for Alabama. Located on Capitol Hill, originally Goat Hill, in Montgomery, it was declared a National Historic Landmark on December 19, 1960. Unlike every other state capitol, the Alabama Legislature does not meet there, but at the Alabama State House. The Capitol has the governor's office and otherwise functions as a museum.

The I-house is a vernacular house type, popular in the United States from the colonial period onward. The I-house was so named in the 1930s by Fred Kniffen, a cultural geographer at Louisiana State University who was a specialist in folk architecture. He identified and analyzed the type in his 1936 study of Louisiana house types.

Gaineswood is a plantation house in Demopolis, Alabama, United States. It is the grandest plantation house ever built in Marengo County and is one of the most significant remaining examples of Greek Revival architecture in Alabama.

Arlington is a historic Federal style house and outbuildings in Natchez, Mississippi. The 55-acre (22 ha) property, which includes three contributing buildings, was listed on the National Register of Historic Places in 1973. It was further declared a National Historic Landmark in 1974. Following a fire that destroyed much of the main house, it was placed on Mississippi's 10 most endangered historic places for 2009 by the Mississippi Heritage Trust.

Allen Grove is a plantation house and historic district located in Old Spring Hill, Alabama. The Greek Revival house was built for John Gray Allen in 1857 by David Rudisill. It is a two-story frame structure with a two-story front portico featuring square paneled columns. The roof is hipped with side dormers. In 1890 the rear facade was altered when a kitchen and pantry wing and a two-story back porch was added. The house and two other plantation buildings were added to the National Register of Historic Places on July 7, 1994, as a part of the Plantation Houses of the Alabama Canebrake and Their Associated Outbuildings Multiple Property Submission.

The William King Beck House, also known as River Bluff Plantation, is a historic plantation house on the Alabama River near Camden, Alabama. The main house was built in 1845 for William King Beck and is attributed to architect Alexander J. Bragg. William King Beck was an attorney from North Carolina who migrated to Wilcox County in the 1820s. He was the nephew of William Rufus King, the 13th Vice President of the United States.

Dry Fork Plantation, also known as James Asbury Tait House, is a historic plantation house in Coy, Alabama. The two-story wood-frame house was built between 1832 and 1834 in a vernacular interpretation of Federal style architecture. It was built for James Asbury Tait by two enslaved African Americans, Hezekiah and Elijah. The floor plan is centered on a hall that separates four rooms, two on each side, on both floors. Tait recorded in his daybook that the house required 25,000 board feet (59 m3) of lumber, the roof was covered with 6,000 wooden shingles, and the chimneys and foundation required 12,000 bricks, made from clay on the plantation. Dry Fork is one of the oldest houses still standing in Wilcox County and remains in the Tait family. It was added to the National Register of Historic Places on February 26, 1999, with the name of Dry Forks Plantation.

Rosemount is a historic plantation house near Forkland, Alabama. The Greek Revival style house was built in stages between 1832 and the 1850s by the Glover family. The house has been called the "Grand Mansion of Alabama." The property was added to the National Register of Historic Places on May 27, 1971. The Glover family enslaved over 300 people from 1830 until 1860.

Magnolia Grove is a historic Greek Revival mansion in Greensboro, Alabama. The house was named for the 15-acre (6.1 ha) grove of Southern magnolias in which it stands. It was added to the National Register of Historic Places on April 11, 1973, due to its architectural and historical significance. It now serves as a historic house museum and is operated by the Alabama Historical Commission.

Fairhope Plantation is a historic Carpenter Gothic plantation house and historic district, located one mile east of Uniontown, Alabama, US. The 2+1⁄2-story wood-framed main house was built in the Gothic Revival style in the late 1850s. The plantation historic district includes six other contributing buildings, in addition to the main house. It was added to the Alabama Register of Landmarks and Heritage on December 19, 1991, and subsequently to the National Register of Historic Places on May 29, 1992, due to its architectural and historical significance.

Borden Oaks is a plantation house and historic district near Greensboro, Alabama, United States. It was added to the National Register of Historic Places on July 7, 1994, as a part of the Plantation Houses of the Alabama Canebrake and Their Associated Outbuildings Multiple Property Submission.

Sturdivant Hall, also known as the Watts-Parkman-Gillman Home, is a historic Greek Revival mansion and house museum in Selma, Alabama, United States. Completed in 1856, it was designed by Thomas Helm Lee for Colonel Edward T. Watts. It was added to the National Register of Historic Places on January 18, 1973, due to its architectural significance. Edward Vason Jones, known for his architectural work on the interiors at the White House during the 1960s and 70s, called it one of the finest Greek Revival antebellum mansions in the Southeast.
Hicklin Hearthstone is a historic home located near Lexington, Lafayette County, Missouri. It was built about 1838, and is a two-story, central passage plan, Greek Revival style brick I-house. It has a two-story rear ell and features a one bay wide two story pedimented portico. Also on the property are the contributing five unit dependencies, a two-cell Overseer's cabin, a chicken coop, a smoke house, and a carriage house,. The large transverse barn, situated in front of the house, a brick root cellar house, and an out house no longer exist. The brick dependencies include a Store House, a Carpenter's quarters, a Wash House, a Servant's quarters and a large summer kitchen. The frame slave quarters housed the field hands. These quarters were numerous and scattered on the property, and no longer exist. James Hicklin, one of Lexington's earliest settlers, was a surveyor of roads and plats, settling Lexington with his parents in 1819. He was a skilled farmer as well a skilled entrepreneur. Per the NRHP, There is strong evidenced that he amassed his fortune through slave trading, the index of that is the decline of his fortune post the Civil War. Per Ancestry and the 1850 and 1860 Slave Schedules, Hicklin owned 33 slaves in 1850 and 19 slaves in 1860, their ages ranging from 1-50. Several of the enslaved workers stayed after they were freed in January, 1865, and took the name Hicklin as their own. This was not the case for all of the people enslaved by James Hicklin. Per NRHP, One of his workers was branded a fugitive, while another fractured Hicklin's skull in 1853, which would imply reason to doubt any supposed charity or benevolent nature of James Hicklin. He passed in 1875.

Elm Bluff is a historic former forced-labor farm and plantation house in the rural community of Elm Bluff, Dallas County, Alabama, United States. Situated on a bluff high above the Alabama River, the now near-ruinous house is considered by architectural historians to be one of the most refined and unusual Greek Revival-style houses in the state.

Spring Villa is a historic Carpenter Gothic plantation house on the outskirts of Opelika, Alabama. Inspired by designs published by Andrew Jackson Downing, the house is one of only about twenty remaining residential examples of Gothic Revival architecture remaining in the state. It was built by William Penn Yonge in 1850 next to a 30-acre (12 ha) spring-fed lake, from which it takes its name.

Dicksonia, also known as the Turner-Dickson House, was a historic plantation house just south of Lowndesboro, Alabama, United States. Dating back to 1830, it was destroyed by fire twice. The house was recorded by the Historic American Buildings Survey in 1934 and the ruins were later featured in the 1993 book Silent in the Land. For the May 1999 issue of Vanity Fair magazine, Annie Leibovitz did a photo shoot of Natalie Portman at the ruins on February 7, 1999.

Aduston Hall is a historic antebellum plantation house in the riverside town of Gainesville, Alabama. Although the raised cottage displays the strict symmetry and precise detailing of the Greek Revival style, it is very unusual in its massing. The house is low and spread out over one-story with a fluid floor-plan more reminiscent of a 20th-century California ranch house than the typically boxy neoclassical houses of its own era.

Alpine is a historic plantation house in Alpine, Alabama, United States. Completed in 1858, the two-story Greek Revival-style house was built for Nathaniel Welch by a master builder, Almarion Devalco Bell. The wood-frame house has several unusual features that make it one of the more architecturally interesting antebellum houses in the state. These features include the foundation materials, interior floor-plan, and the window fenestration.

Belle Mina, known as Belmina during the 19th century, is a historic forced-labor farm and plantation house in Belle Mina, Alabama, United States. Completed in 1826, the Late Georgian-style house was built for Alabama's second governor, Thomas Bibb.

Lakewood is a historic antebellum mansion in Livingston, Alabama, United States. The two-and-a-half-story Greek Revival-style house was completed in 1840. The house was recorded by the Historic American Buildings Survey in 1936. It was added to Alabama's Places in Peril in 2012, a listing that highlights significantly endangered properties in the state.





















