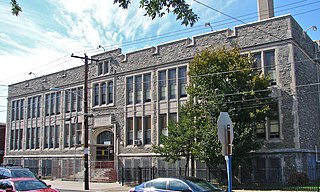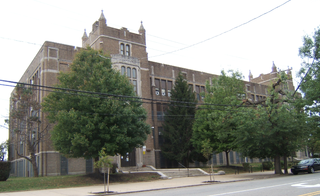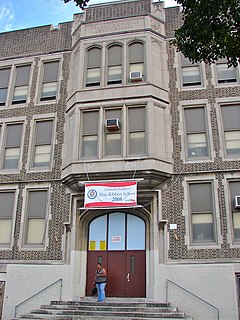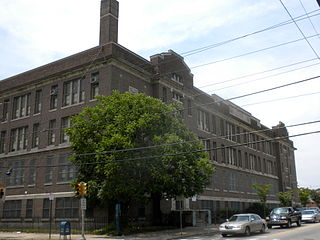
Joseph Pennell Elementary School is a historic elementary school in the Belfield neighborhood of Philadelphia, Pennsylvania. It is part of the School District of Philadelphia. The building was designed by architect Irwin T. Catharine and built in 1926–1927. It is a three-story brick building, nine bays wide with projecting end bays in the Late Gothic Revival style. An addition was built in 1954. The school is named for illustrator Joseph Pennell (1857–1926).

Samuel W. Pennypacker School is a historic elementary school located in the West Oak Lane neighborhood of Philadelphia, Pennsylvania. It is a part of the School District of Philadelphia.

Joseph C. Ferguson School is a historic school building located in the Templetown neighborhood of Philadelphia, Pennsylvania. It was designed by Irwin T. Catharine and built in 1921-1922. It is a three-story, nine bay, "U"-shaped, brick building on a raised basement in the Colonial Revival-style. It features large stone arches, a double stone cornice, and brick parapet.

Andrew J. Morrison School is a historic school located in the Olney neighborhood of Philadelphia, Pennsylvania. It functions as a K–8 school under the School District of Philadelphia. The building was designed by Irwin T. Catharine and built in 1922–1924. It is a three-story, red brick building on a raised basement in a Late Gothic Revival / Tudor Revival-style. It features carved stone decorative panels and a projecting two-story stone bay.

Kennedy Crossan Academics Plus Elementary School is a historic elementary school located in the Burholme neighborhood of Philadelphia, Pennsylvania. It is part of the School District of Philadelphia. The building was designed by Irwin T. Catharine and built in 1922–1924. It is a two-story, nine-bay, brick building on a raised basement in the Late Gothic Revival style. It features a central entrance with arched opening and stone surround and a crenellated brick parapet.

Cedar Grove Christian Academy is a private Christian school located in the Lawndale neighborhood of Philadelphia, Pennsylvania. It is located in the former Lawndale School building. The school was built in 1903–1904, and is a two-story, three-bay, stone-faced brick building in the Colonial Revival style. Two two-story wings designed by Irwin T. Catharine were added in the 1920s. It features heavy stone sills and lintels and a crenellated parapet.

Philadelphia Charter School for Arts and Sciences at H.R. Edmunds is a charter school located in the Northwood neighborhood of Philadelphia, Pennsylvania. It is located in the former Henry R. Edmunds School building. The building was designed by Irwin T. Catharine and built in 1923–1924. It is a three-story, nine-bay, brick building on a raised basement in the Colonial Revival style. It features a projecting entrance pavilion, stone cornice, and brick parapet.

Laura H. Carnell School is a historic elementary school located in the Oxford Circle neighborhood of Philadelphia, Pennsylvania. It is part of the School District of Philadelphia. The building was designed by Irwin T. Catharine and built in 1930–1931. It is a three-story, eight-bay, brick building on a raised basement in the Late Gothic Revival style. A rear addition was built in 1953. It features stone arched entryways, stone two-story bay, and crenellated battlement with four small towers. The school was named after Temple University dean Laura H. Carnell.

Conwell Middle Magnet School is a historic middle school located in the Port Richmond neighborhood of Philadelphia, Pennsylvania. It is a magnet school in the School District of Philadelphia. The building was designed by Irwin T. Catharine and built in 1925–1926. It is a three-story, nine-bay, brick building on a raised basement in the Late Gothic Revival style. It features a central arched entryway with stone surround, stone two-story bay, and carved stone panels. The school was named for Temple University founder Russell Conwell.

Hamilton Disston Elementary School is a historic elementary school located in the Tacony neighborhood of Philadelphia, Pennsylvania. It is part of the School District of Philadelphia. The building was designed by Irwin T. Catharine and built in 1923–1924. It is a three-story, nine-bay, brick building on a raised basement in the Colonial Revival style. It features a central projecting entrance pavilion, stone arched surrounds, and stone cornice and brick parapet. The school is named after Hamilton Disston.

James Dobson Elementary School is historic elementary school located in the Manayunk neighborhood of Philadelphia, Pennsylvania. It is part of the School District of Philadelphia. The building was designed by Irwin T. Catharine and built in 1929–1930. It is a three-story, five bay, brick building on a raised basement in the Late Gothic Revival-style. It features an entrance pavilion with stone-trimmed arched opening, and brick piers with stone trim.

Roosevelt Elementary School is a historic K–8 school located in the Morton neighborhood of Philadelphia, Pennsylvania. It is part of the School District of Philadelphia. The building was designed by Irwin T. Catharine and built in 1922–1924. It is a three-story, 17 bay, brick building on a raised basement in the Colonial Revival-style. It features a central projecting entrance pavilion of brick and stone, with stone pilasters, and a stone cornice and brick parapet. The school was named for President Theodore Roosevelt.

Henry H. Houston Elementary School is a historic elementary school located in the Mount Airy neighborhood of Philadelphia, Pennsylvania. It is part of the School District of Philadelphia. The building was designed by Irwin T. Catharine and built in 1926–1927. It is a three-story, nine bay, brick building on a raised basement in the Late Gothic Revival-style. It features a projecting stone entryway with Tudor arched opening, stone surrounds, and a crenelated parapet.

F. Amadee Bregy School is a historic school located in the Marconi Plaza neighborhood of Philadelphia, Pennsylvania. It is part of the School District of Philadelphia. The building was designed by Irwin T. Catharine and built in 1923–1924. It is a three-story, nine bay, brick building on a raised basement in the Colonial Revival-style. It features large stone arched surrounds, double stone cornice, projecting entrance pavilion, and a brick parapet.

Hardy Williams Academy, formerly the Anna Howard Shaw Junior High School is a historic junior high school building located in the Southwest Schuylkill neighborhood of Philadelphia, Pennsylvania. The building was designed by Irwin T. Catharine and built in 1922–1924. It is a three-story, 17 bay, brick building on a raised stone basement in the Colonial Revival-style. It is in the shape of a shallow "W". It features a center projecting pavilion, stone cornice, and a brick parapet. The school was named for Anna Howard Shaw.

John M. Patterson School is a historic elementary school located in the Penrose neighborhood of Philadelphia, Pennsylvania. It is part of the School District of Philadelphia The building was designed by Irwin T. Catharine and built in 1920–1921. It is a three-story, eight bay by three bay, brick building on a raised stone basement in the Colonial Revival-style. It features a large center entrance, stone coping, and a parapet.

Parkway West High School is a public magnet high school located in the Mill Creek neighborhood of Philadelphia, Pennsylvania. It shares a site with the Middle Years Alternative School for the Humanities (MYA). Both schools are part of the School District of Philadelphia.

Dimner Beeber Middle School is a historic middle school located in the Wynnefield neighborhood of Philadelphia, Pennsylvania. It is part of the School District of Philadelphia. The building was designed by Irwin T. Catharine and built in 1931–1932. It is a three-story, 15 bay, brick building on a stone basement in the Classical Revival-style. It features a projecting center section and projecting end bays, projecting brick pilasters with stone bases and caps, moulded cornice, and balustraded parapet.

Rudolph Blankenburg School is a historic school located in the Mill Creek neighborhood of Philadelphia, Pennsylvania. It is part of the School District of Philadelphia. The building was designed by Irwin T. Catharine and built in 1923–1925. It is a three-story, nine bay by five bay, brick building on a raised basement in the Colonial Revival-style. It features large stone arch surrounds on the first level, a projecting entrance pavilion, a double stone cornice, and brick parapet topped by stone coping.

Lewis C. Cassidy Academics Plus School is a historic elementary school located in the Morris Park neighborhood of Philadelphia, Pennsylvania. It is part of the School District of Philadelphia. The building was designed by Irwin T. Catharine and built in 1922–1924. It is a three-story, nine bay by five bay, brick building on a raised basement in the Colonial Revival-style. It features large stone arch surrounds on the first level, a projecting entrance pavilion, a double stone cornice, and brick parapet topped by stone coping.





























