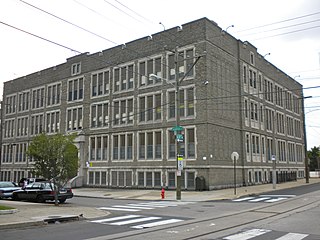
William Henry Harrison School is a historic school building located in the Yorktown neighborhood of Philadelphia, Pennsylvania. It was designed by architect Irwin T. Catharine (1883–1944) and built in 1928–1929. It is a three-story brick building, nine bays wide on a raised basement in the Late Gothic Revival-style. It features a one-story, stone entrance pavilion with a Tudor-arched opening and a crenellated parapet. It is named for President William Henry Harrison.

John Greenleaf Whittier School is a historic school building located in the Allegheny West neighborhood of Philadelphia, Pennsylvania. It was designed by architect Henry deCourcy Richards and built in 1913. It is a three-story, brick-faced reinforced concrete building, five bays wide with terra cotta trim. It has a Classical Revival-style entrance surround with entablature. It is named for John Greenleaf Whittier (1807-1892).

Julia Ward Howe School, also called Julia Ward Howe Academics Plus Elementary School is a historic school located in the Fern Rock neighborhood of Philadelphia, Pennsylvania. It is part of the School District of Philadelphia. The building was designed by Henry deCourcy Richards and built in 1913–1914. It is a three-story, five bay, brick building in the Tudor Revival-style. It features a central limestone entrance and terra cotta trim and decorative panels. The school was named for abolitionist and author Julia Ward Howe (1819-1910).

Alexander K. McClure School is a historic elementary school located in the Hunting Park neighborhood of Philadelphia, Pennsylvania. It is part of the School District of Philadelphia. The building was designed by Henry deCourcy Richards and built in 1910–1911. It is a three-story, five bay, brick building with a raised basement in the Colonial Revival-style. It features a three-story, rounded arched opening above the entrance, stone trim, and a rounded parapet. An addition was built in 1967. The school was named for journalist and politician Alexander Kelly McClure.

Bayard Taylor School is a historic elementary school located in the Hunting Park neighborhood of Philadelphia, Pennsylvania. It is part of the School District of Philadelphia. The building was designed by Henry deCourcy Richards and built in 1907–1908. It is a three-story, seven bay, brick building with a raised basement in the Colonial Revival / Late Gothic Revival-style. It features an ornate entrance pavilion, stone detailing, and a brick parapet. The school was named for poet and author Bayard Taylor (1825–1878).

James Logan Elementary School is a historic elementary school building in the Logan neighborhood of Philadelphia, Pennsylvania. It is part of the School District of Philadelphia. The building was designed by Irwin T. Catharine and built in 1923–1924. It is a three-story, nine-bay, "U"-shaped brick building with a raised basement in the Colonial Revival-style. It features a central entrance pavilion, round arched surrounds, and a brick parapet.

Joseph C. Ferguson School is a historic school building located in the Cecil B. Moore neighborhood of Philadelphia, Pennsylvania. It was designed by Irwin T. Catharine and built in 1921–1922. It is a three-story, nine bay, U-shaped brick building on a raised basement, in the Colonial Revival-style. It features large stone arches, a double stone cornice, and brick parapet. The school is named after Joseph C. Ferguson a judge that was a part of Philadelphia orphan court.

James Russell Lowell School is a historic elementary school located in the Olney neighborhood of Philadelphia, Pennsylvania. It is part of the School District of Philadelphia. The building was designed by Henry deCourcy Richards and built in 1913–1914. It is a three-story, five bay reinforced concrete building with brick facing and granite and terra cotta trim in a Classical Revival-style. It features decorative panels and a center entrance topped by an entablature. The school was named for American Romantic poet, critic, editor, and diplomat James Russell Lowell (1819-1891).
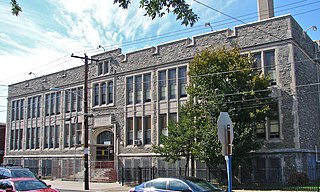
Kennedy Crossan Academics Plus Elementary School is a historic elementary school building in the Burholme neighborhood of Philadelphia, Pennsylvania. It is part of the School District of Philadelphia. The building was designed by Irwin T. Catharine and built in 1922–1924. It is a two-story, nine-bay, brick building on a raised basement in the Late Gothic Revival style. It features a central entrance with arched opening and stone surround and a crenellated brick parapet.

The Benjamin Franklin Academics Plus School is an historic elementary school which is located in the Crescentville neighborhood of Philadelphia, Pennsylvania. It is part of the School District of Philadelphia.
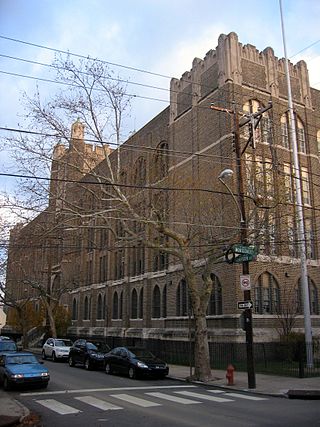
Penn Treaty School is a grade 6-12 school in the Fishtown area of Philadelphia, Pennsylvania. A part of the School District of Philadelphia, it was formerly Penn Treaty Junior High School and Penn Treaty Middle School.

William W. Axe School is a historic school building located in the Frankford neighborhood of Philadelphia, Pennsylvania. It was designed by Lloyd Titus and built in 1903–1904. It is a two-story, three-bay, stone building on a raised basement in the Colonial Revival style. It has a one-story, rear brick addition. It features stone lintels and sashes and a projecting center section with gable.

John Marshall Elementary School is a historic elementary school located in the Frankford neighborhood of Philadelphia, Pennsylvania. It is part of the School District of Philadelphia. The building was designed by Henry deCourcy Richards and built in 1909–1910. It is a three-story, five-bay by three-bay, brick building on a raised basement in the Colonial Revival style. It has a three-story, rear brick addition built in 1922. It features a pedimented cornice, brick parapet, projecting central section, and a two-story arched opening above the main entrance. The school was named for Chief Justice John Marshall.

Warren G. Harding Middle School is a historic middle school located in the Frankford neighborhood of Philadelphia, Pennsylvania. It is part of the School District of Philadelphia.
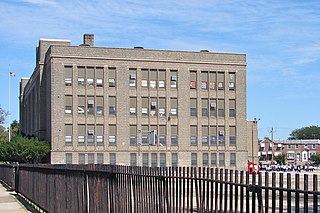
James J. Sullivan School is a historic elementary school located in the Frankford neighborhood of Philadelphia, Pennsylvania. It is part of the School District of Philadelphia. The building was designed by Irwin T. Catharine and built in 1929–1930. It is a three-story, eight-bay, yellow brick building on a raised basement in the Art Deco style. It features an arched entryway with terra cotta trim and pilasters, a terra cotta cornice, and brick parapet.

Kensington High School is a historic high school located in the Kensington neighborhood of Philadelphia, Pennsylvania. It is part of the School District of Philadelphia. The building was designed by Henry deCourcy Richards and built in 1916–1917. It is a 3+1⁄2-story, nine-bay by seven-bay, brick building on a raised basement in the Tudor Revival style. It features limestone sills and lintels and a brick parapet.

Charles W. Henry School is a historic school located at 601 Carpenter Lane in the Mount Airy neighborhood of Philadelphia, Pennsylvania. It is part of the School District of Philadelphia. The building was designed by Henry deCourcy Richards and built by Cramp & Co. in 1906–1908. It is a two-story, 20 bay, red brick building in the Colonial Revival-style. Additions were built in 1949–1950 and 1968. It features arched entryways and limestone trim. It was the scene of a bombing during its construction in 1906.
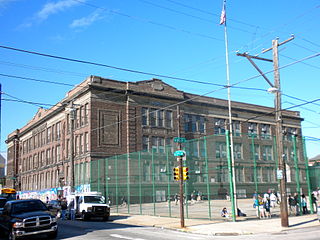
George W. Sharswood School is a K-8 school located in the Whitman neighborhood of Philadelphia, Pennsylvania. It is a part of the School District of Philadelphia.
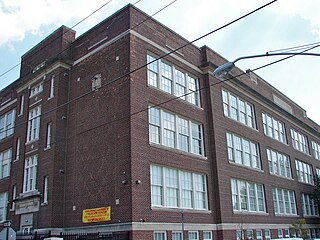
Holmes Junior High School is an historic junior high school building, which is located in the West Philadelphia neighborhood of Philadelphia, Pennsylvania, United States.

Overbrook Elementary School is a historic elementary school in the Overbrook neighborhood of Philadelphia, Pennsylvania. It is part of the School District of Philadelphia. The building was built in 1905–1907, and is a two-story, nine-bay brick building faced with granite in the Colonial Revival-style. It sits on a raised basement. An eight-bay addition designed by Henry deCourcy Richards was built in 1913–1914. It features a slightly projecting front gable.

























