
James R. Ludlow School is a historic K-8 elementary school within the School District of Philadelphia, located in the Yorktown neighborhood of Philadelphia, Pennsylvania.
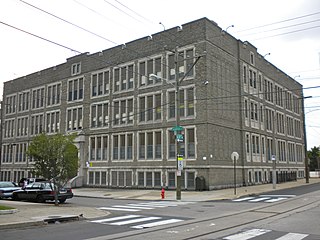
William Henry Harrison School is a historic school building located in the Yorktown neighborhood of Philadelphia, Pennsylvania. It was designed by architect Irwin T. Catharine (1883–1944) and built in 1928–1929. It is a three-story brick building, nine bays wide on a raised basement in the Late Gothic Revival-style. It features a one-story, stone entrance pavilion with a Tudor-arched opening and a crenellated parapet. It is named for President William Henry Harrison.

Joseph Pennell Elementary School is a historic elementary school in the Belfield neighborhood of Philadelphia, Pennsylvania. It is part of the School District of Philadelphia. The building was designed by architect Irwin T. Catharine and built in 1926–1927. It is a three-story brick building, nine bays wide with projecting end bays in the Late Gothic Revival style. An addition was built in 1954. The school is named for illustrator Joseph Pennell (1857–1926).

Bayard Taylor School is a historic elementary school located in the Hunting Park neighborhood of Philadelphia, Pennsylvania. It is part of the School District of Philadelphia. The building was designed by Henry deCourcy Richards and built in 1907–1908. It is a three-story, seven bay, brick building with a raised basement in the Colonial Revival / Late Gothic Revival-style. It features an ornate entrance pavilion, stone detailing, and a brick parapet. The school was named for poet and author Bayard Taylor (1825–1878).

Samuel W. Pennypacker School is a historic elementary school located in the West Oak Lane neighborhood of Philadelphia, Pennsylvania. It is a part of the School District of Philadelphia.

Thaddeus Stevens School of Observation is a historic school building located in the Poplar neighborhood of Philadelphia, Pennsylvania. It was designed by Irwin T. Catharine and built in 1926–1927. It is a five-story, brick building on a limestone base and grade-level basement in the Late Gothic Revival-style. It features a projecting entrance bay with Gothic arch opening, round arched openings, and decorative spandrel panels. It was used as an "observation school" for teacher education and training. It is named for Congressman Thaddeus Stevens (1792–1868).

Andrew J. Morrison School is a historic school located in the Olney neighborhood of Philadelphia, Pennsylvania. It functions as a K–8 school under the School District of Philadelphia. The building was designed by Irwin T. Catharine and built in 1922–1924. It is a three-story, red brick building on a raised basement in a Late Gothic Revival / Tudor Revival-style. It features carved stone decorative panels and a projecting two-story stone bay.
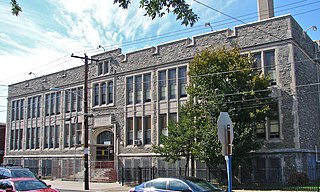
Kennedy Crossan Academics Plus Elementary School is a historic elementary school building in the Burholme neighborhood of Philadelphia, Pennsylvania. It is part of the School District of Philadelphia. The building was designed by Irwin T. Catharine and built in 1922–1924. It is a two-story, nine-bay, brick building on a raised basement in the Late Gothic Revival style. It features a central entrance with arched opening and stone surround and a crenellated brick parapet.

Benjamin Franklin Academics Plus School is a historic elementary school located in the Crescentville neighborhood of Philadelphia, Pennsylvania. It is part of the School District of Philadelphia. The building was designed by Henry deCourcy Richards and built in 1915. It is a two-story, five-bay, brick building on a raised basement in the Late Gothic Revival style. Additions were built in 1931 and 1954. It features entrances with carved stone and terra cotta surrounds and a brick parapet. The school was named for Benjamin Franklin.
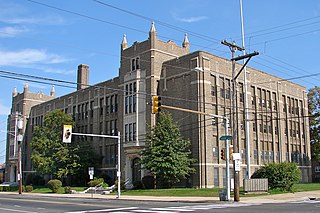
Universal Creighton Charter School is a historic school located in the Crescentville neighborhood of Philadelphia, Pennsylvania. It is currently in use as a charter school. The building was designed by Irwin T. Catharine and built in 1929–1930. It is a three-story, eight-bay, brick building on a raised basement in the Late Gothic Revival style. Additions were built in 1931 and 1954. It features entrances with arched stone surrounds, brick piers with terra cotta capitals, and a crenellated battlement with four small towers.
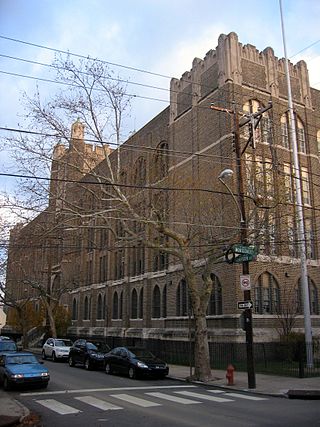
Penn Treaty School is a grade 6-12 school in the Fishtown area of Philadelphia, Pennsylvania. A part of the School District of Philadelphia, it was formerly Penn Treaty Junior High School and Penn Treaty Middle School.

Mastery Charter School - Smedley Elementary is a charter school located in the Frankford neighborhood of Philadelphia, Pennsylvania. Originally called Franklin Smedley School, the school has been run by Mastery Charter Schools since 2010. The building was designed by Irwin T. Catharine and built in 1927–1928. It is a three-story, nine-bay, yellow brick building on a raised basement in the Late Gothic Revival style. It features a projecting stone entryway with Tudor-arched opening, stone openings, and a crenellated parapet.
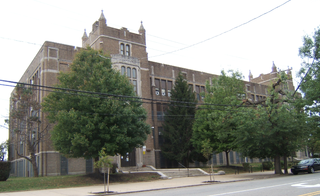
Laura H. Carnell School is an historic elementary school located in the Oxford Circle neighborhood of Philadelphia, Pennsylvania at 1100 Devereaux Avenue. It is part of the School District of Philadelphia. The building was designed by Irwin T. Catharine and built in 1930–1931. It is a three-story, eight-bay, brick building on a raised basement in the Late Gothic Revival style. A rear addition was built in 1953. It features stone arched entryways, stone two-story bay, and crenellated battlement with four small towers. The school was named after Temple University dean Laura H. Carnell.
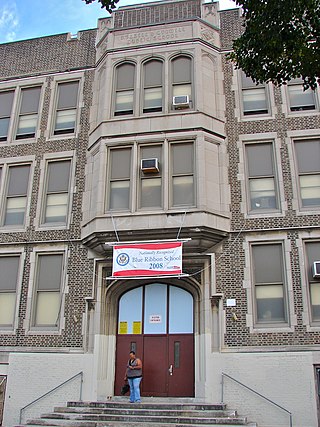
Conwell Middle Magnet School is a historic middle school located in the Kensington neighborhood of Philadelphia, Pennsylvania. It is a magnet school in the School District of Philadelphia. The building was designed by Irwin T. Catharine and built in 1925–1926. It is a three-story, nine-bay, brick building on a raised basement in the Late Gothic Revival style. It features a central arched entryway with stone surround, stone two-story bay, and carved stone panels. The school was named for Temple University founder Russell Conwell.

The George L. Horn School is an historic school building which is located in the Harrowgate neighborhood of Philadelphia, Pennsylvania.

James Dobson Elementary School is historic elementary school located in the Manayunk neighborhood of Philadelphia, Pennsylvania. It is part of the School District of Philadelphia. The building was designed by Irwin T. Catharine and built in 1929–1930. It is a three-story, five bay, brick building on a raised basement in the Late Gothic Revival-style. It features an entrance pavilion with stone-trimmed arched opening, and brick piers with stone trim.

Emlen Elementary School, formerly Eleanor Cope Emlen School of Practice, is an historic elementary school located in the Mount Airy neighborhood of Philadelphia, Pennsylvania. It is part of the School District of Philadelphia.

Universal Alcorn Charter Elementary School is a charter school located in the Grays Ferry neighborhood of Philadelphia, Pennsylvania. It is located in the historic James Alcorn School building. The building was designed by Irwin T. Catharine and built in 1931–1932. It is a three-story, nine bay, yellow brick building on a raised basement in the Late Gothic Revival-style. It features two projecting entrances with stone surrounds, a central entrance with arched opening, a two-story projecting bay window, and a crenellated parapet.

George W. Childs Elementary School is a K-8 school located in the Point Breeze neighborhood of Philadelphia, Pennsylvania. It is part of the School District of Philadelphia, and the historic building it occupies previously housed the Jeremiah Nichols School and Norris S. Barratt Junior High School.

Henry C. Lea Elementary School is a historic elementary school located in the Walnut Hill neighborhood of Philadelphia, Pennsylvania. It is part of the School District of Philadelphia and was named after the publisher, civic activist and historian Henry Charles Lea. The building was designed by Henry deCourcy Richards and built by Cramp & Co. in 1914. It is a three-story, five bay, reinforced concrete building faced with brick and with terra cotta and granite trim in the Late Gothic Revival-style. It sits on a raised basement. It features a Classical limestone center entrance surround, a central two-story bay window, decorative panels, crenelated parapet, and a projecting entrance bay. It was used as an "observation school" for teacher education and training.

























