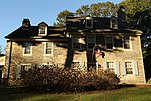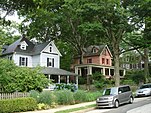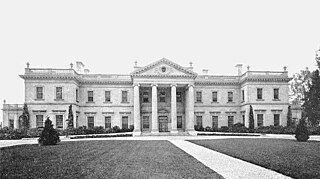
Whitemarsh Hall was a large estate located on 300 acres (1.2 km2) of land in Wyndmoor, Pennsylvania, United States, and owned by banking executive Edward T. Stotesbury and his wife, Eva. Designed by the Gilded Age architect Horace Trumbauer, it was built in 1921 and demolished in 1980. Before its destruction, the mansion was the third-largest private residence in the United States.

The Elms is a large mansion located at 367 Bellevue Avenue, Newport, Rhode Island, completed in 1901. The architect Horace Trumbauer (1868–1938) designed it for the coal baron Edward Julius Berwind (1848–1936), taking inspiration from the 18th century Château d'Asnières in Asnières-sur-Seine, France. C. H. Miller and E. W. Bowditch, working closely with Trumbauer, designed the gardens and landscape. The Preservation Society of Newport County purchased The Elms in 1962, and opened the house to the public. The Elms was added to the National Register of Historic Places in 1971, and designated a National Historic Landmark in 1996.

Elkins Park is an unincorporated community in Montgomery County, Pennsylvania, United States. It is split between Cheltenham and Abington Townships in the northern suburbs outside of Philadelphia, which it borders along Cheltenham Avenue roughly 7 miles (11 km) from Center City. The community is four station stops from Center City on Septa Regional Rail. It was listed as a census-designated place prior to the 2020 census.

Horace Trumbauer was a prominent American architect of the Gilded Age, known for designing residential manors for the wealthy. Later in his career he also designed hotels, office buildings, and much of the campus of Duke University.
Jacques-Henri-Auguste Gréber was a French architect specializing in landscape architecture and urban design. He was a strong proponent of the Beaux-Arts style and a contributor to the City Beautiful movement, particularly in Philadelphia and Ottawa.

The Grey Towers Castle is a building on the campus of Arcadia University in Glenside, Pennsylvania, which is located in Cheltenham Township, a suburb of Philadelphia, United States. The castle was designed by Horace Trumbauer and built starting in 1893 on the estate of William Welsh Harrison.

Joseph Early Widener was a wealthy American art collector who was a founding benefactor of the National Gallery of Art in Washington, D.C. A major figure in thoroughbred horse racing, he was head of New York's Belmont Park and builder of Miami's Hialeah Park racetrack in Florida.
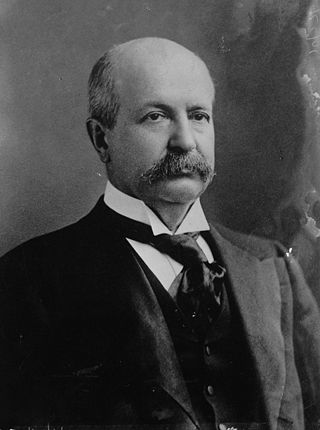
Peter Arrell Browne Widener was an American businessman, art collector, and patriarch of the Widener family of Philadelphia, Pennsylvania.
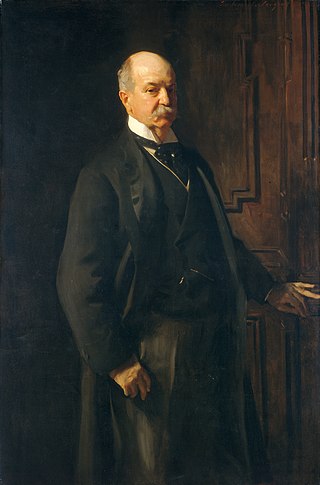
The Widener family is an American family from Philadelphia, Pennsylvania.

The Elkins Estate is an American 42-acre (170,000 m2) estate located in Elkins Park, Montgomery County, Pennsylvania. The estate contains seven buildings, the most notable being Elstowe Manor and Chelten House, mansions designed by Horace Trumbauer.

William Lukens Elkins was an American businessman and art collector. He began his working career as a grocer in Philadelphia and became a business tycoon with financial interests in oil, natural gas and transportation. He was one of the first to convert oil to gasoline and became a major shareholder in Standard Oil. He partnered with Peter Widener to found the Philadelphia Rapid Transit Company and developed streetcar and railway systems throughout several major cities in the United States. He founded the United Gas Improvement Company and was a member of the board of directors of 24 companies. He was a collector of art and filled his Elkins Estate with over 132 paintings. His estate was valued at $25 million at the time of his death.
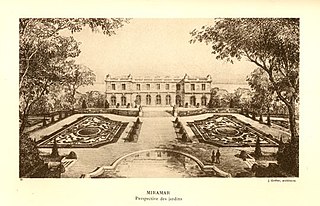
Miramar is a 30,000-square-foot (2,800 m2) French neoclassical-style mansion on 7.8 acres (32,000 m2) bordering Bellevue Avenue on Aquidneck Island at Newport, Rhode Island. Overlooking Rhode Island Sound, it was intended as a summer home for the George D. Widener family of Philadelphia.

Nathan Franklin Barrett was an American landscape architect. He is best known for his designs for company town of Pullman, Illinois, the Hotel Ponce de Leon in Florida and Naumkeag in Stockbridge, Massachusetts. Barrett was a founding member and president of the American Society of Landscape Architects. He also maintained a long working relationship with many noted architects and firms of the time including those of McKim, Mead & White, Carrère and Hastings and Horace Trumbauer.

Erdenheim Farm is a 450-acre (1.82 km2) working farm in Springfield and Whitemarsh Townships, Montgomery County, Pennsylvania, United States. Located just outside the Chestnut Hill section of Philadelphia, it is bordered by the Morris Arboretum & Gardens to the east, Whitemarsh Valley Country Club to the south, Carson Valley School to the north, and Corson's Quarry to the west. The Wissahickon Creek flows through the farm and Stenton Avenue crosses it. All but 23 acres of the land is now protected from development by conservation easements.

Rockwood Hall was a Gilded Age mansion in Mount Pleasant, New York, on the Hudson River. It was best known as the home of William Rockefeller, brother of John D. Rockefeller. Both brothers were co-founders of the Standard Oil Company. Other owners of the house or property included Alexander Slidell MacKenzie, William Henry Aspinwall, and Lloyd Aspinwall. The property was once up to 1,000 acres (400 ha) in size; the mansion at its height had 204 rooms, making it the second-largest private house in the U.S. at the time, only behind the Biltmore mansion in North Carolina. The estate is currently an 88-acre (36 ha) section of the Rockefeller State Park Preserve.

Cheltenham Township is a home rule municipality and Township of the First Class located in the southeast corner of Montgomery County, Pennsylvania, United States. It borders Philadelphia to the south and east, Abington Township and Jenkintown to the north, and Springfield Township to the west.

Peter Arrell Browne Widener II was a prominent American racehorse owner and breeder. He inherited a fortune from his father, Joseph E. Widener, a founding benefactor of the National Gallery of Art in Washington, D.C.. His father was also a major figure in Thoroughbred horse racing, being President of Belmont Park racetrack from 1925 to 1939, and builder of the 1932 Hialeah Park racetrack in Miami, Florida.

Lindenwold Castle, also known as the Mattison Estate, is the former personal estate in Ambler, Pennsylvania, United States of asbestos magnate Richard Van Zeelust Mattison (1851–1935) of the Keasbey and Mattison Company. It was designed by Milton Bean and built in 1890.























