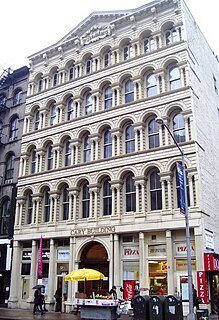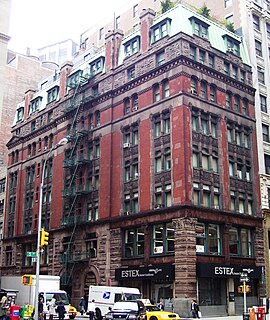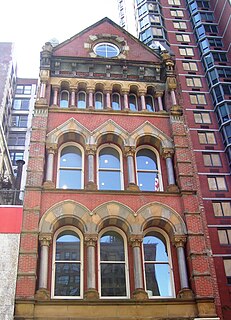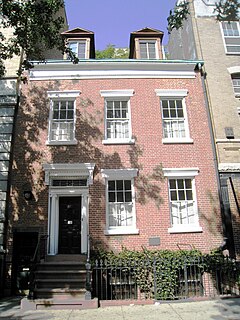
The Robb House, located at 23 Park Avenue on the corner of East 35th Street in the Murray Hill neighborhood of Manhattan, New York City is a townhouse built in 1888-92 and designed in the Italian Renaissance revival style by McKim, Mead & White, with Stanford White as the partner-in-charge.

75 Murray Street, also known as the Hopkins Store, is a historic building between West Broadway and Greenwich Street in the TriBeCa neighborhood of Manhattan, New York City. It was built in 1857-58 and features a cast-iron facade in the Venetian Renaissance style from the foundry of James Bogardus, one of the earliest of the few remaining facades created by the self-described inventor of cast-iron architecture.

The Kitchen, Montross & Wilcox Store at 85 Leonard Street between Broadway and Church Street in the TriBeCa neighborhood of Manhattan, New York City was built in 1861 in the Italianate style for a company which dealt in dry goods. The cast iron for the building's facade came from James Bogardus' ironworks, one of the few surviving buildings for which that is the case. The building's columns are referred to as "sperm-candle style" from their resemblance to candles made from spermaceti.
The design [of the building] combines classically-inspired elements with the non-classical emphasis on lightness, openness, and verticality which characterizes cast-iron architecture.

The Jane is a boutique hotel located at 505–507 West Street, with its main entrance at 113 Jane Street in the West Village section of the Greenwich Village neighborhood of Manhattan, New York City.

60 Hudson Street, formerly known as the Western Union Building, is a 24-story office tower in the Tribeca neighborhood of Manhattan in New York City. Built in 1928–1930, it was one of several Art Deco-style buildings designed by Ralph Thomas Walker of Voorhees, Gmelin and Walker for telecommunications in the early 20th century. 60 Hudson Street spans the entire block between Hudson Street, Thomas Street, Worth Street, and West Broadway.

359 Broadway is a building on the west side of Broadway between Leonard and Franklin Streets in the Tribeca neighborhood of Manhattan, New York City. It was built in 1852 and was designed by the firm of Field & Correja in the Italianate style.

The Cary Building at 105-107 Chambers Street, extending along Church Street to Reade Street, in the Tribeca neighborhood of Manhattan, New York City, was built in 1856-1857 and was designed by Gamaliel King and John Kellum in the Italian Renaissance revival style, with the cast-iron facade provided by Daniel D. Badger's Architectural Iron Work. The five-story twin-facaded building was constructed for William H. Cary's Cary, Howard & Sanger, a dry goods firm.

The Wilbraham at 282–284 Fifth Avenue or 1 West 30th Street, in the NoMad neighborhood of Manhattan, New York City, was built in 1888–90 as a bachelor apartment hotel. Its "bachelor flats" each consisted of a bedroom and parlor, with bathroom but no kitchen; the communal dining room was on the eighth floor. The building's refined and "extraordinarily well detailed" design in commercial Romanesque revival style – which owed much to the Richardsonian Romanesque developed by H.H. Richardson – was the work of the partners David and John Jardine. The Real Estate Record and Guide in 1890 called it "quite an imposing piece of architecture".

Edward Hale Kendall was an American architect with a practice in New York City.

63 Nassau Street is a landmark building located on Nassau Street between Fulton and John Streets in the Financial District of Manhattan, New York City. It was built in the Italianate style c.1844, and had its cast-iron facade, attributed to James Bogardus, added in 1857-59, making it one of the first cast-iron buildings in the city. The attribution to Bogardus, a pioneer in the architectural use of cast iron, comes because of medallions of Benjamin Franklin identical to those on four other Bogardus projects, all now demolished. George Washington was also once represented with medallions.

The New York County Lawyers' Association Building is a structure at 14 Vesey Street between Broadway and Church Street in the Financial District of Manhattan, New York City. It was built in 1929–30 and was designed by architect Cass Gilbert in the English Georgian style for the Association, which was founded in 1908. Gilbert's design complements Trinity Church's St. Paul's Chapel, which sits across the street.

The Edward Mooney House is a building at 18 Bowery, at the corner of Pell Street, in the Chinatown neighborhood of Manhattan, New York City. It was built between 1785 and 1789 for wealthy butcher Edward Mooney on land he purchased after it was confiscated from British Loyalist James De Lancey.

The Grand Hotel is located at 1232–1238 Broadway at the corner of West 31st Street in the NoMad neighborhood of Manhattan, New York City. It was built in 1868 and was designed by Henry Engelbert in the Second Empire style. Englebert designed the hotel for Elias S. Higgins, a prosperous carpet manufacturer and merchant.

The David S. Brown Store at 8 Thomas Street between Broadway and Church Street in the TriBeCa neighborhood of Manhattan, New York City was built in 1875-76 for a soap manufacturer. It was designed by J. Morgan Slade in the Victorian Gothic style, as influenced by John Ruskin and French architectural theory. The building has been called "An elaborate confection of Romanesque, Venetian Gothic, brick, sandstone, granite, and cast-iron parts..."

Gilsey House is a former eight-story 300-room hotel located at 1200 Broadway at West 29th Street in the NoMad neighborhood of Manhattan, New York City. It is a New York City landmark and on the National Register of Historic Places.

Charles Street is a street in the West Village neighborhood of Manhattan in New York City. It runs east to west from Greenwich Avenue to West Street. The street was named after Charles Christopher Amos, who owned the parcel the street passed through. Amos is also the namesake of Christopher Street, two blocks to the south, and the former Amos Street, which is now West 10th Street. Charles Lane is a one-block alley located between Charles and Perry Streets and Washington and West Streets. From 1866 to 1936, the section of Charles Street between Bleecker Street and West 4th Street was called Van Ness Place after a farm, owned by the Van Ness family, which had occupied the square bounded by Bleecker, West 4th, Charles and Perry Streets until 1865.

90–94 Maiden Lane is a cast-iron building on Gold Street between William and Pearl Streets in the Financial District of Manhattan, New York City. It was built in 1870-71 in the French Second Empire style and is attributed to Charles Wright.

The Gideon Tucker House, also known as 2 White Street, is an historic house at the corner of West Broadway and White Street in the TriBeCa neighborhood of Manhattan, New York City.

889 Broadway, also known as the Gorham Manufacturing Company Building, is a Queen Anne style building located at Broadway and East 19th Street in the Flatiron District of Manhattan in New York City, within the Ladies' Mile Historic District. Built in 1883–1884, it was designed by Edward Hale Kendall.

The Home Life Building, also known as 253 Broadway, is an office building in Lower Manhattan, New York City. It is in Manhattan's Tribeca and Civic Center neighborhoods at the northwest corner of Broadway and Murray Street, adjacent to City Hall Park.




















