
28 Liberty Street, formerly known as One Chase Manhattan Plaza, is a 60-story International style skyscraper between Nassau, Liberty, William, and Pine Streets in the Financial District of Manhattan in New York City. The building, designed by Gordon Bunshaft of Skidmore, Owings & Merrill (SOM), opened in 1961. It is 813 feet (248 m) tall.

1 Wall Street is a mostly residential skyscraper in the Financial District of Lower Manhattan, New York City, on the eastern side of Broadway between Wall Street and Exchange Place. 1 Wall Street, designed in the Art Deco style, is 654 feet (199 m) tall and consists of two sections. The original 50-story building was designed by Ralph Thomas Walker of the firm Voorhees, Gmelin and Walker and constructed between 1929 and 1931, while a 36-story annex to the south was designed by successor firm Voorhees, Walker Smith Smith & Haines and built between 1963 and 1965.
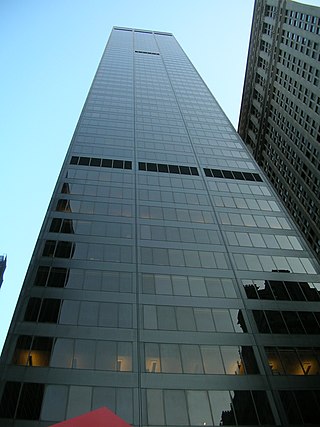
140 Broadway is a 51-story International Style office building on the east side of Broadway between Cedar and Liberty streets in the Financial District of Manhattan in New York City. The building was designed by Gordon Bunshaft, of the firm Skidmore, Owings & Merrill, and consists of a mostly smooth black facade on a trapezoidal plot. It is approximately 688 feet (210 m) tall, with approximately 1.17 million rentable square feet (109,000 m2). It is known for the distinctive sculpture at its entrance, Isamu Noguchi's Cube.

Metropolitan Tower is a mixed-use skyscraper at 146 West 57th Street in the Midtown Manhattan neighborhood of New York City. Completed in 1987 and designed by SLCE Architects, the building measures 716 ft (218 m) tall with 68 stories. Metropolitan Tower is designed with a black-glass facade, with a rectangular 18-story base topped by a 48-story triangular tower. It was developed by Harry Macklowe.

The David N. Dinkins Municipal Building is a 40-story, 580-foot (180 m) building at 1 Centre Street, east of Chambers Street, in the Civic Center neighborhood of Manhattan in New York City. The structure was built to accommodate increased governmental space demands after the 1898 consolidation of the city's five boroughs. Construction began in 1909 and continued through 1914 at a total cost of $12 million.
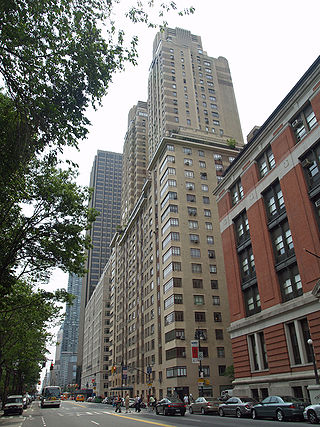
The Century is an apartment building at 25 Central Park West, between 62nd and 63rd Streets, adjacent to Central Park on the Upper West Side of Manhattan in New York City. It was constructed from 1930 to 1931 at a cost of $6.5 million and designed by the firm of Irwin S. Chanin in the Art Deco style. The Century is 30 stories tall, with twin towers rising from a 19-story base. The building is a contributing property to the Central Park West Historic District, a National Register of Historic Places–listed district, and is a New York City designated landmark.

Central Park Place is a residential condominium building in the Hell's Kitchen and Midtown Manhattan neighborhoods of New York City. The building is at 301 West 57th Street, at the northwest corner with Eighth Avenue. Davis Brody Bond designed Central Park Place, which is 628 feet (191 m) tall with 56 stories. Central Park Place's facade is made of gray-green glass and aluminum panels, a color scheme intended to associate the building with the nearby Central Park.
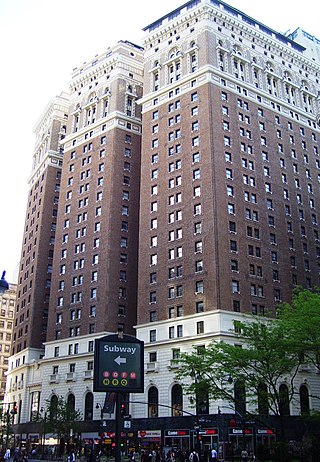
Herald Towers, formerly the Hotel McAlpin, is a residential condominium building on Herald Square, along Broadway between 33rd and 34th Streets, in the Midtown Manhattan neighborhood of New York City. Constructed from 1910 to 1912 by the Greeley Square Hotel Company, it operated as a short-term hotel until 1976. The building was designed by Frank Mills Andrews in the Italian Renaissance style and was the largest hotel in the world at the time of its completion, with 1,500 guestrooms. The hotel was expanded in 1917, when Warren and Wetmore designed an annex with 200 rooms.
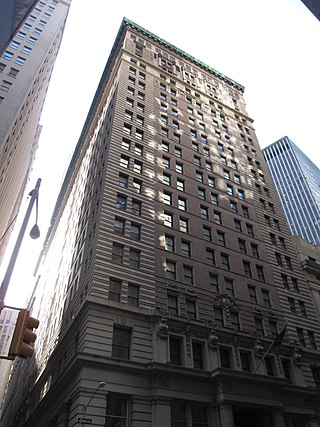
The Broad Exchange Building, also known as 25 Broad Street, is a residential building at Exchange Place and Broad Street in the Financial District of Lower Manhattan in New York City. The 20-story building was designed by Clinton & Russell and built between 1900 and 1902. The Alliance Realty Company developed the Broad Exchange Building as a speculative development for office tenants.

26 Broadway, also known as the Standard Oil Building or Socony–Vacuum Building, is an office building adjacent to Bowling Green in the Financial District of Lower Manhattan in New York City. The 31-story, 520-foot-tall (160 m) structure was designed in the Renaissance Revival style by Thomas Hastings of Carrère and Hastings, in conjunction with Shreve, Lamb & Blake. It was built in 1884–1885 as the headquarters of Standard Oil, at the time one of the largest oil companies in the United States, and expanded to its current size in 1921–1928.

108 Leonard, formerly known as 346 Broadway, the New York Life Insurance Company Building, and the Clock Tower Building, is a residential structure in the Tribeca neighborhood of Manhattan in New York City, United States. Built from 1894 to 1898, the building was constructed for the New York Life Insurance Company. Stephen Decatur Hatch created the original plans while McKim, Mead & White oversaw the building's completion. The building occupies a city block bounded by Broadway to the west, Leonard Street to the north, Lafayette Street to the east, and Catherine Lane to the south. It is a New York City designated landmark and is listed on the National Register of Historic Places.

49 Chambers, formerly known as the Emigrant Industrial Savings Bank Building and 51 Chambers Street, is a residential building at 49–51 Chambers Street in the Civic Center neighborhood of Manhattan in New York City. It was built between 1909 and 1912 and was designed by Raymond F. Almirall in the Beaux-Arts style. The building occupies a slightly irregular lot bounded by Chambers Street to the south, Elk Street to the east, and Reade Street to the north.

The Belnord is a condominium building at 225 West 86th Street on the Upper West Side of Manhattan in New York City. The 13-story structure was designed by Hiss and Weekes in the Italian Renaissance Revival style and occupies the full block between Broadway, Amsterdam Avenue, and 86th and 87th Streets. It was built between 1908 and 1909 by a syndicate of investors as a rental apartment building. The Belnord is a New York City designated landmark and is listed on the National Register of Historic Places.
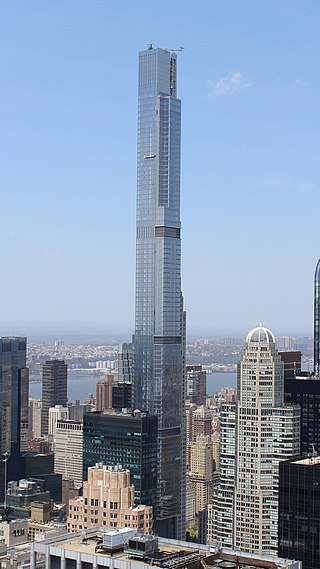
Central Park Tower is a residential supertall skyscraper at 225 West 57th Street in the Midtown Manhattan neighborhood of New York City, along Billionaires' Row. Designed by Adrian Smith + Gordon Gill Architecture, the building rises 1,550 feet (472.4 m) with 98 above-ground stories and three basement stories, although the top story is numbered 136. Central Park Tower is the second-tallest building in New York City, the United States, and the Western Hemisphere; the 15th tallest building in the world; the tallest primarily residential building in the world; and the tallest building outside Asia by roof height.

220 Central Park South is a residential skyscraper in Midtown Manhattan in New York City, situated along Billionaires' Row on the south side of Central Park South between Broadway and Seventh Avenue. 220 Central Park South was designed by Robert A.M. Stern Architects and SLCE Architects, with interiors designed by Thierry Despont. It is composed of two sections: a 70-story, 950-foot (290 m) tower on 58th Street, which is the 21st-tallest building in New York City, as well as an 18-story section on Central Park South, both of which contain a limestone facade. Most of the 118 apartments are duplex apartments, although some of the units have been combined to create larger units. The building has a porte-cochère, a wine cellar, private dining rooms, and various recreational facilities.

The Hotel Marguery was the first of three buildings located at 270 Park Avenue in the Midtown Manhattan neighborhood of New York City. It was a six-building apartment hotel complex built in 1917 as part of Terminal City. It was demolished in 1957 to make way for the Union Carbide Building.

240 Central Park South is a residential building in Midtown Manhattan in New York City. Designed by Albert Mayer and Julian Whittlesey, it was built between 1939 and 1940 by the J.H. Taylor Construction Company, an enterprise of the Mayer family. 240 Central Park South is designed in a combination of the Art Deco, Moderne, and Modern Classical styles, with over 300 apartments.
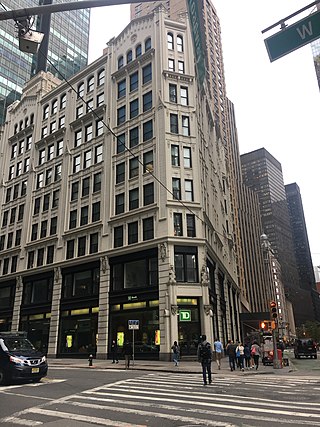
224 West 57th Street, also known as the Argonaut Building and formerly as the Demarest and Peerless Company Building, is a commercial building on the southeast corner of Broadway and 57th Street in Midtown Manhattan, New York City, just south of Columbus Circle. The building consists of two formerly separate structures, the A. T. Demarest & Company Building and the Peerless Motor Car Company Building, both used by automobile companies. Both structures were designed by Francis H. Kimball and erected by the George A. Fuller Company with similar Gothic Revival and Romanesque Revival architectural details.
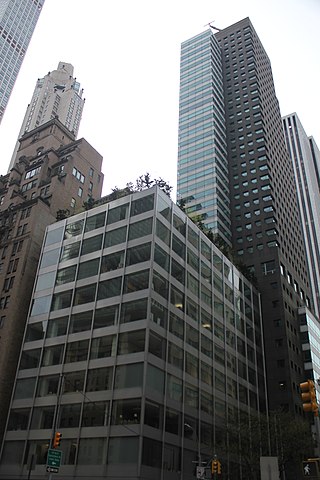
500 Park Avenue is an office and condominium building on the southwest corner of Park Avenue and 59th Street in the Midtown Manhattan neighborhood of New York City, composed of the 11-story Pepsi-Cola Building and the 40-story 500 Park Tower. The original Pepsi-Cola Building along Park Avenue was constructed from 1958 to 1960 and designed by Gordon Bunshaft and Natalie de Blois of Skidmore, Owings and Merrill (SOM). The tower along 59th Street was constructed between 1981 and 1984 to designs by James Stewart Polshek & Partners.
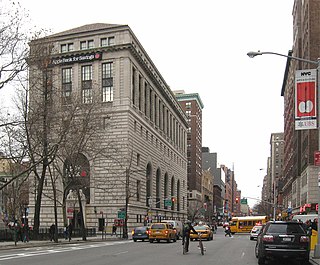
The Apple Bank Building, also known as the Central Savings Bank Building and 2100 Broadway, is a bank and residential building at 2100–2114 Broadway on the Upper West Side of Manhattan in New York City, New York, United States. Constructed as a branch of the Central Savings Bank from 1926 to 1928, it occupies a trapezoidal city block bounded by 73rd Street to the south, Amsterdam Avenue to the east, 74th Street to the north, and Broadway to the west. The Apple Bank Building was designed by York and Sawyer in the Renaissance Revival and palazzo styles, patterned after an Italian Renaissance-style palazzo.






















