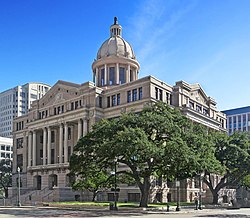
The architecture of Houston includes a wide variety of award-winning and historic examples located in various areas of the city of Houston, Texas. From early in its history to current times, the city inspired innovative and challenging building design and construction, as it quickly grew into an internationally recognized commercial and industrial hub of Texas and the United States.
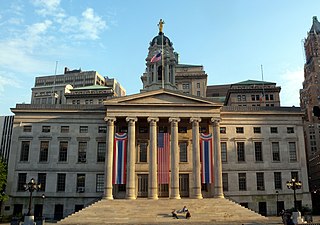
Brooklyn Borough Hall is a building in Downtown Brooklyn, New York City. It was designed by architects Calvin Pollard and Gamaliel King in the Greek Revival style, and constructed of Tuckahoe marble under the supervision of superintendent Stephen Haynes.
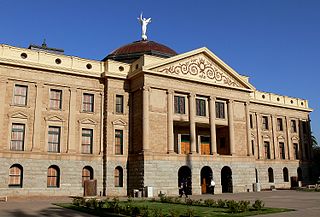
James Riely Gordon was an architect who practiced in San Antonio until 1902 and then in New York City, where he gained national recognition. J. Riely Gordon is best known for his landmark county courthouses, in particular those in Texas. Working during the state's "Golden Age" (1883–1898) of courthouse construction, Gordon saw 18 of his designs erected from 1885 to 1901; today, 12 remain.

The Ogle County Courthouse is a National Register of Historic Places listing in the Ogle County, Illinois, county seat of Oregon. The building stands on a public square in the city's downtown commercial district. The current structure was completed in 1891 and was preceded by two other buildings, one of which was destroyed by a group of outlaws. Following the destruction of the courthouse, the county was without a judicial building for a period during the 1840s. The Ogle County Courthouse was designed by Chicago architect George O. Garnsey in the Romanesque Revival style of architecture. The ridged roof is dominated by its wooden cupola which stands out at a distance.

The Tarrant County Courthouse is part of the Tarrant County government campus in Fort Worth, Texas, United States.

The Simon Theatre is a theater in Brenham, Texas. It was built by James Simon, designed by Houston architect Alfred C. Finn, and constructed in 1925. For many decades the Simon Theatre provided the community with a setting for theatrical performances, vaudeville acts, ballroom dances, special events and movies.

The Dallas County Courthouse, built in 1892 of red sandstone with rusticated marble accents, is a historic governmental building located at 100 South Houston Street in Dallas, Texas. Also known as the Old Red Courthouse, it became the Old Red Museum, a local history museum, in 2007. It was designed in the Richardsonian Romanesque style of architecture by architect Max A. Orlopp, Jr. of the Little Rock, Arkansas based firm Orlopp & Kusener. President John F. Kennedy's motorcade passed the courthouse minutes before his assassination on November 22, 1963. In 1966, the courthouse was replaced by a newer building nearby. On December 12, 1976, it was added to the National Register of Historic Places. In 2005–2007 the building was renovated.

The Old St. Louis County Courthouse was built as a combination federal and state courthouse in St. Louis, Missouri, United States. Missouri's tallest habitable building from 1864 to 1894, it is now part of Gateway Arch National Park and operated by the National Park Service for historical exhibits and events.

The Hudson County Courthouse or Justice William J. Brennan Jr. Courthouse is located in Jersey City, Hudson County, New Jersey, United States. The six-story structure was originally built between 1906 and 1910 at a cost of $3,328,016.56. It is considered to be an outstanding example of the Beaux-Arts architectural style in the United States.
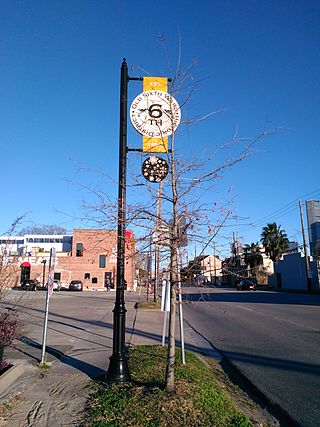
The Sixth Ward is a community in Houston, Texas, United States, one of the city's historic wards.
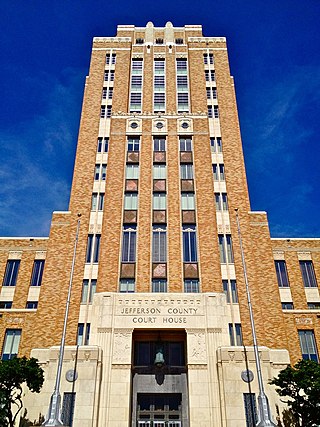
The Jefferson County Courthouse in Beaumont, Texas is one of the tallest courthouses in the state, and is an excellent example of Art Deco architecture. Built in 1931, it is the fourth courthouse built in Jefferson County. It was designed by Fred Stone and Augustin Babin, and is thirteen stories high. In 1981, an annex was added to the west side of the courthouse.

The Elbert P. Tuttle U.S. Court of Appeals Building, also known as U.S. Post Office and Courthouse, is a historic Renaissance Revival style courthouse located in the Fairlie-Poplar district of Downtown Atlanta in Fulton County, Georgia. It is the courthouse for the United States Court of Appeals for the Eleventh Circuit.

The United States Courthouse, also known as the Federal Building, is a historic building located in Davenport, Iowa, United States. It has historically housed a post office, courthouse, and other offices of the United States government. The building now serves only as a federal courthouse, housing operations of the eastern division of the United States District Court for the Southern District of Iowa. In 2018, the operations of the Rock Island division of the United States District Court for the Central District of Illinois were also moved there.

The United States Customhouse is a historic custom house located at Houston in Harris County, Texas.

The Archer County Courthouse and Jail is a historic courthouse building on Public Square and Sycamore and Pecan Streets in Archer City, Texas.

The Jasper County Courthouse is located in Newton, Iowa, United States, and was built from 1909 to 1911. It was individually listed on the National Register of Historic Places in 1981. In 2014 it was included as a contributing property in the Newton Downtown Historic District.

The J. Marvin Jones Federal Building and Mary Lou Robinson United States Courthouse, formerly known as the Amarillo U.S. Post Office and Courthouse, is a courthouse of the United States District Court for the Northern District of Texas built in Amarillo, Texas in 1937. It reflects Art Deco architecture and Moderne architecture, and was listed on the National Register of Historic Places in 2000. In addition to its continuous use as a courthouse, it has served as a post office, as a customhouse, and as a government office building.

The Scott County Courthouse in Davenport, Iowa, United States was built from 1955 to 1956 and extensively renovated over a ten-year period between 1998 and 2009. It is the third building the county has used for court functions and county administration. It is part of a larger county complex that includes the county jail, administration building and juvenile detention facility. In 2020 the courthouse was included as a contributing property in the Davenport Downtown Commercial Historic District on the National Register of Historic Places.

The Osceola County Courthouse in Sibley, Iowa, United States, was built in 1902. It was listed on the National Register of Historic Places in 1981 as a part of the County Courthouses in Iowa Thematic Resource. The courthouse is the second building the county has used for court functions and county administration.

The Hopkins County Courthouse is a historic courthouse located in Sulphur Springs, Texas, the seat of Hopkins County. It was designed by San Antonio-based architect James Riely Gordon and constructed in 1894 and 1895. The courthouse was built in the Romanesque Revival architectural style with red sandstone and pink granite, and its design includes a number of unusual features, such as a double-helix staircase, a clockless tower, and entrances that are located on its northwest and southwest corners, instead of on its sides.
