
The Eastlake movement was a nineteenth-century architectural and household design reform movement started by British architect and writer Charles Eastlake (1836–1906). The movement is generally considered part of the late Victorian period in terms of broad antique furniture designations. In architecture the Eastlake style or Eastlake architecture is part of the Queen Anne style of Victorian architecture.

Dealey Plaza is a city park in the West End Historic District of downtown Dallas, Texas. It is sometimes called the "birthplace of Dallas". It was also the location of the assassination of John F. Kennedy in 1963; 30 minutes after the shooting, Kennedy was pronounced dead at Parkland Memorial Hospital. The Dealey Plaza Historic District was named a National Historic Landmark on the 30th anniversary of the assassination, to preserve Dealey Plaza, street rights-of-way, and buildings and structures by the plaza visible from the assassination site, that have been identified as witness locations or as possible locations for assassin(s).

Downtown is the largest business district in the city of Houston and the largest in the state of Texas, located near the geographic center of the metropolitan area at the confluence of Interstate 10, Interstate 45, and Interstate 69. The 1.84-square-mile (4.8 km2) district, enclosed by the aforementioned highways, contains the original townsite of Houston at the confluence of Buffalo Bayou and White Oak Bayou, a point known as Allen's Landing. Downtown has been the city's preeminent commercial district since its founding in 1836.

Victorian architecture is a series of architectural revival styles in the mid-to-late 19th century. Victorian refers to the reign of Queen Victoria (1837–1901), called the Victorian era, during which period the styles known as Victorian were used in construction. However, many elements of what is typically termed "Victorian" architecture did not become popular until later in Victoria's reign, roughly from 1850 and later. The styles often included interpretations and eclectic revivals of historic styles. The name represents the British and French custom of naming architectural styles for a reigning monarch. Within this naming and classification scheme, it followed Georgian architecture and later Regency architecture, and was succeeded by Edwardian architecture.
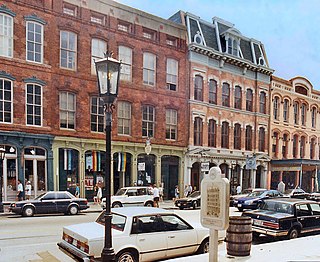
The Strand Historic District, also known as the Strand District, in downtown Galveston, Texas (USA), is a National Historic Landmark District of mainly Victorian era buildings that now house restaurants, antique stores, and curio shops. The area is a major tourist attraction for the island city and also plays host to two very popular seasonal festivals. It is widely considered the island's shopping and entertainment center. The district includes properties along the south side of Harborside Drive and both sides of The Strand and Mechanic Street from 20th Street westward to 26th Street.
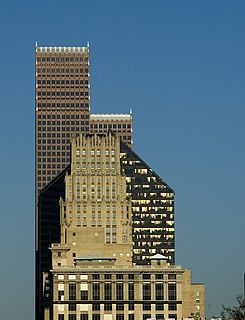
The architecture of Houston includes a wide variety of award-winning and historic examples located in various areas of the city of Houston, Texas. From early in its history to current times, the city inspired innovative and challenging building design and construction, as it quickly grew into an internationally recognized commercial and industrial hub of Texas and the United States.
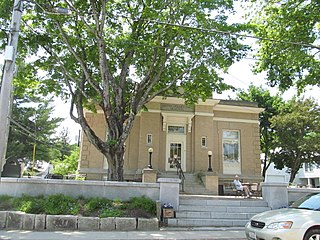
The Bridgton Public Library, formerly the Dalton Holmes Davis Memorial Library, is the public library of Bridgton, Maine. It is located at 1 Church Street, in an architecturally distinguished Classical Revival building designed by Harry S. Coombs and built in 1913. The building is listed on the National Register of Historic Places.

The Walter Field House is a historic residence located along Reading Road in northern Cincinnati, Ohio, United States. Built in the 1880s to be the home of a prosperous local businessman, it features elements of popular late-nineteenth-century architectural styles, and it was produced by one of the city's leading architects. It has been named a historic site.

The Lewiston Trust and Safe Deposit Company is a historic commercial building at 46 Lisbon Street in Lewiston, Maine. Built in 1898, it is one of the least-altered designs of the important local architectural firm Coombs, Gibbs & Wilkinson. Its only significant alterations were in 1926 and the 1940s, when it served as a retail space occupied by Grant's Clothing for many years. The building was listed on the National Register of Historic Places in 1986. It continues to house retail and other commercial tenants.
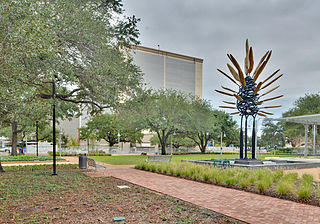
Main Street Market Square Historic District is a historic district in Houston, Texas that includes the Market Square Park. It includes buildings nearby, as well as the square itself. It was listed on the National Register of Historic Places in 1983.

The Sixth Ward is a community in Houston, Texas, United States, one of the city's historic wards.
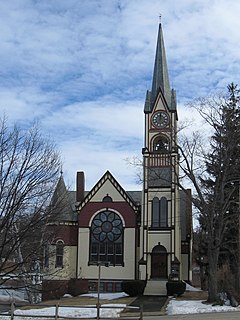
United Baptist Church of Lakeport is a historic church at 35 Park Street in the village of Lakeport in Laconia, New Hampshire, United States. Built in 1891 after a fire destroyed an older church, it is an eclectic local example of Late Victorian architecture. It was listed on the National Register of Historic Places in 1985.

The Metropolitan Block is a historic commercial building along North Main Street in downtown Lima, Ohio, United States. Built in 1890 at the middle of Lima's petroleum boom, it is historically significant as a well-preserved example of Romanesque Revival architecture.

The Jasper County Courthouse in Rensselaer, Indiana is a building from 1898. It was listed on the National Register of Historic Places in 1983 and is located in the Rensselaer Courthouse Square Historic District. The Jasper County Courthouse was erected in 1898 at a total cost of $141,731.94. It is located in the center of the Courthouse Square bounded by Washington, Cull en, Harrison and Van Rensselaer Streets. The Courthouse Square, itself, is defined by a retaining wall of concrete, about 18" high and a foot wide. There are steps leading from the street to the walks leading to all four entrances to the building.

The Max Petersen House, also known as the Petersen Mansion, is a historic building located on the west side of Davenport, Iowa, United States. It has been individually listed on the National Register of Historic Places since 1979. In 2004 it was included as a contributing property in the Marycrest College Historic District.
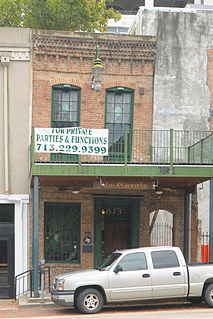
Kennedy Bakery, located at 813 Congress Street in Houston, Texas, was listed on the National Register of Historic Places on July 27, 1979. The historic property in downtown Houston faces Market Square and lies within the Main Street Market Square Historic District. It is probably the "oldest Houston building existing on its original site."

The City National Bank Building, located at 1001 McKinney Avenue in Houston, Texas, was listed on the National Register of Historic Places on April 3, 2000.

The Professional Building is a historic commercial building at 177-179 Main Street in Waterville, Maine. Built in 1923 to a design by Miller & Mayo of Portland, it is a rare early example of Art Deco architecture in the state. It was listed on the National Register of Historic Places in 1982.

The Stowers Building is located at 820 Fannin Street in downtown Houston. The building was constructed in 1913 and is listed on the National Register of Historic Places (NRHP). The building is named for George Arthur Stowers and his furniture company, which had moved into the new "skyscraper" after a fire at his Main Street store. The local firm of Green & Finger designed the ten-story building which was constructed out of reinforced steel by Pearson & Co. The building was representative of a period of skyscraper construction in Houston between 1908 and 1913. It is listed on the National Register of Historic Places.
Samuel Newsom was a Canadian-born American architect. Together with his brother Joseph Cather Newsom founded the architecture firm Newsom and Newsom, practicing in Northern and Southern California. Their most celebrated house is the Carson Mansion in Eureka, California.






















