
The Wells Fargo Plaza, formerly the Allied Bank Plaza and First Interstate Bank Plaza, is a skyscraper located at 1000 Louisiana Street in Downtown Houston, Texas in the United States.

Greenway Plaza is a business district located along Interstate 69 within the Interstate 610 loop in southwestern Houston, Texas, 5 miles (8.0 km) west of Downtown and 3 miles (4.8 km) east of Uptown. The district is located immediately west of Upper Kirby, north of West University Place, and south of River Oaks.

GreenStreet, formerly known as Houston Pavilions, is a commercial development in Downtown Houston, Texas, United States.
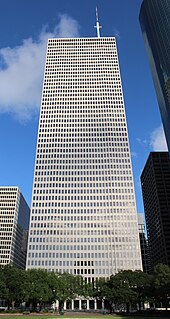
One Shell Plaza (OSP) is a 50-story, 218 m (715 ft) skyscraper at 910 Louisiana Street in Downtown Houston, Texas. Perched atop the building is an antenna that brings the overall height of the building to 304.8 m (1,000 ft). At its completion in 1971, the tower was the tallest in the city.
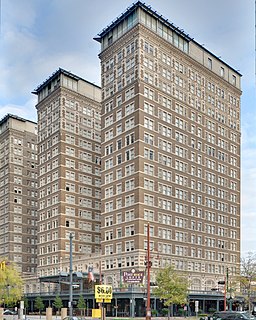
The Rice, formerly the Rice Hotel, is an historic building at 909 Texas Avenue in Downtown Houston, Texas, United States. The current building is the third to occupy the site. It was completed in 1913 on the site of the former Capitol building of the Republic of Texas, and is listed on the National Register of Historic Places. The old Capitol building was operated as a hotel until it was torn down and replaced by a new hotel around 1881. Jesse H. Jones built a new seventeen-story, double-winged hotel in 1913, also called "The Rice Hotel." This building underwent major expansions: adding a third wing in 1925, adding an eighteenth floor in 1951, and adding a five-story "motor lobby" in 1958. In addition, there were several renovations during its life as a hotel. It continued to operate as a hotel before finally shutting down in 1977. After standing vacant for twenty-one years, The Rice was renovated as apartments and reopened in 1998 as the Post Rice Lofts. It was sold in 2014 and renamed simply The Rice.

1600 Smith Street is a 51-story, 732-foot (223 m) office tower in Downtown Houston, Texas, United States. It served as the headquarters of Continental Airlines prior to its merger with United Airlines, and at one point also served as the headquarters of ExpressJet Airlines. It is a part of the Cullen Center complex.
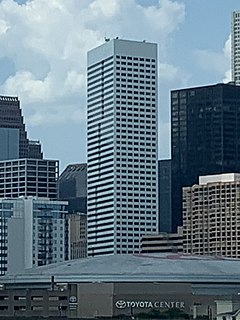
First City Tower, located at 1001 Fannin, is a skyscraper in downtown Houston, Texas. The building rises 662 feet (202 m) in height. Completed in 1981, it contains 49 floors. First City Tower currently stands as the 14th-tallest building in the city. The architectural firm who designed the building was Morris-Aubry, and was built by W. S. Bellows Construction Corporation. The structure is an example of late-modernist architecture. The tower, which formerly housed the headquarters of the now-defunct First City National Bank, now serves as the global headquarters of Waste Management, Inc, and the headquarters of Vinson & Elkins. It also houses the U.S. headquarters of Campus Living Villages.

KBR Tower is a 550 ft tall skyscraper in Downtown Houston, Texas, United States; it is a part of the Cullen Center complex. The KBR Tower has the headquarters of KBR, Inc., an engineering, procurement, and construction company.
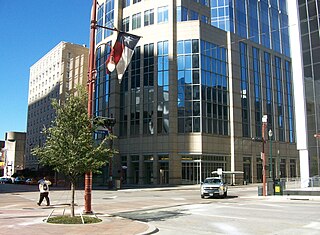
The Calpine Center is a 453 ft (138m) tall postmodern skyscraper in Downtown Houston, Texas. The building has 33 floors of Class A office space. The building has the world headquarters of Calpine Corporation. Hines and Prime Asset Management jointly developed the building. The Houston office of HOK designed the building, and Turner Construction acted as the general contractor. It is connected to the downtown tunnel system. Mark Russell of Studley, a real estate firm, said that the Calpine Center is more efficient than many of the tall office buildings built in Houston in the early 1980s.

811 Main is a 630 ft tall skyscraper in Downtown Houston, Texas. It was completed in February 2011 and has 46 floors. It is LEED Platinum Certified. When it was completed, BG Group Place became the 15th tallest building in Houston and features a skygarden on the 39th floor. It is the tallest building built in Houston in 23 years, after the Heritage Plaza was completed in 1987. The naming was done when BG Group Plc became an anchor tenant and leased 164,000sq ft of space.
The primary monument & all core signage for the facility was built by Ad Display Sign Systems.
Current major tenants include:
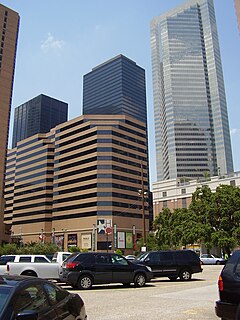
Houston Center is a retail and office complex in Downtown Houston, Texas, United States. It is owned by Brookfield Property Partners and Spear Street Capital, LLC, and operated separately by Jones Lang LaSalle (JLL) and Brookfield Property Management.

The Fulbright Tower is a 52-story office skyscraper originally known as 3 Houston Center. A part of the downtown Houston Center complex, the tower has 1,247,061 square feet (115,855.8 m2) of Class A office space. The bottom seven levels were designed for four trading floors for commodities like electricity and natural gas. The building at one point was owned by ChevronTexaco. As of 2005, Crescent owns the tower in a joint venture with the affiliates of GE Asset Management and J.P. Morgan Asset Management. Norton Rose Fulbright has its Houston office located in the Fulbright Tower, in Suite 5100.

Memorial City is a commercial district in the Memorial area of Houston, Texas, United States. Located along Interstate 10 between Beltway 8 and Bunker Hill Road, the district is anchored by Memorial City Mall, the nation's 38th-largest shopping mall; Memorial Hermann Memorial City Medical Center; CityCentre, a high-density mixed-use development; and Town & Country Village, a shopping center. Large portions of Memorial City are owned by development firm MetroNational, which has developed 265 acres in the area, including the entirety of the mall.

The Allen Center is a mixed-use skyscraper complex in Downtown Houston, Texas, United States. It consists of three buildings, One Allen Center, Two Allen Center, Three Allen Center. The complex has about 3,000,000 square feet (280,000 m2) of space.

Cullen Center is a skyscraper complex in Downtown Houston, Texas, United States. The complex is now managed by Brookfield Properties. Previously Trizec Properties owned all four office buildings. The complex includes the headquarters of the Houston Fire Department and KBR, and it formerly included the headquarters of Continental Airlines.

Total Plaza is a tower in Downtown Houston, Texas, one block from the Allen Center complex. The building, managed by Brookfield Properties, opened in 1971. The 35-story building, designed by the architect Lloyd, Morgan & Jones, was renovated in 1981 and 1996, and features a mirror-finished reflective glass on its exterior. Each floor has about 24,000 sq ft (2,200 m2), with a total of 847,200 sq ft (78,710 m2). The building is named after its major tenant, Total Petrochemicals USA, a subsidiary of TotalEnergies SE. The complex was formerly the headquarters of the Metropolitan Transit Authority of Harris County (METRO).
The Four Corners Office/Retail Complex is an office complex in Uptown Houston, Texas. The complex, with a total of 395,473 square feet (36,740.6 m2) of office space and 28,290 square feet (2,628 m2) of retail space, sits on 7.5 acres (3.0 ha) of land. The buildings include the 11 story TeleCheck Plaza, the 10 story 5333 Westheimer Road, the 21,120 square feet (1,962 m2) retail tenant building Sage Plaza, the single story 8,800 square feet (820 m2) Savoy Salons, and a 3,892 square feet (361.6 m2) single story Region's Bank with a drive-through. The complex is located at the southwest corner of Westheimer Road and Sage, taking one full square block across the street from The Galleria.

Park Towers is a complex of two office buildings along the 610 Loop in Houston, Texas, United States. It consists of two 18 story office towers, Park Towers North and Park Towers South, which each have 272,621 square feet (25,327.3 m2) of rentable space, and one six story parking garage. The building, in proximity to Uptown Houston, is owned by Post Oak Partners LLP; TPMC Realty Corp. provides leasing and management services. Previously Cameron International Corporation maintained its international headquarters in Park Towers South.

Houston House Apartments is a 31-story apartment complex in the Skyline District of Downtown Houston, Texas, United States.

The JW Marriott Downtown Houston is a hotel located at 806 Main Street in Downtown Houston, which opened in 2014. It had been previously known as the Carter Building, and was the tallest building in Texas when it opened in 1910. The building was renamed Second National Bank Building in 1923.



















