
Albany is a city and county seat of Gentry County, Missouri, United States. With an annual growth rate of -0.30%. The population was 1,679 at the 2020 census.

The Sacramento City Library, also known as Central Branch, is part of the Sacramento Public Library system, and faces I Street in Sacramento, California near Sacramento City Hall.

The Carnegie Art Museum is a public art museum owned by the City of Oxnard, California in the building originally occupied by the Oxnard Public Library. The Neo-Classical building, located adjacent to Oxnard's Plaza Park, opened in 1907 as the Oxnard Public Library and was converted into an art museum in 1986. In July 1971, it became the first building in Ventura County and the first Carnegie library in California to be listed on the National Register of Historic Places.

This is a list of the National Register of Historic Places listings in Uinta County, Wyoming.
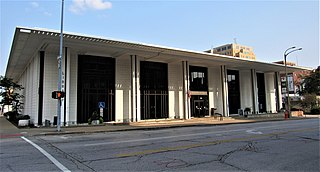
The Davenport Public Library is a public library located in Davenport, Iowa. With a history dating back to 1839, the Davenport Public Library's Main Library is currently housed in a 1960s building designed by Kennedy Center architect Edward Durell Stone. The Davenport Public Library system is made up of three libraries—the Main Library at 321 Main Street; the Fairmount Branch Library at 3000 N. Fairmount Street (41°33′06″N90°37′54″W); and the Eastern Avenue Branch Library at 6000 Eastern Avenue (41°34′59″N90°33′12″W).

The Greenville Carnegie Library is a historic library on the edge of downtown Greenville, Ohio, United States. A Carnegie library built for the community in the early 20th century, the library and an adjacent school building have been designated a historic site because of their landmark architecture.

Edmond J. Eckel was an architect in practice in St. Joseph, Missouri, from 1872 until his death in 1934. In 1880 he was the founder of Eckel & Mann, later Eckel & Aldrich and Brunner & Brunner, which was the oldest architectural firm in Missouri prior to its eventual dissolution in 1999.

Union City Public Library is a historic Carnegie library building located at Union City, Randolph County, Indiana. A grant request application was sent to Andrew Carnegie in the Fall of 1903, announcement for the approval of the grant was received in Union City in early December 1903, construction bids were taken in early 1904, ground was broken and foundation construction was started in early June 1904, and the building was completed and the library's collection installed in May, 1905, in time for a public grand opening and celebration held on June 8, 1905. The structure, of which the final design was approved by Carnegie, is a Classical Revival style Indiana limestone building with an upper main floor, and a former basement storage area which has been converted over for a youth services library and programing. Its design features a wooden pediment supported by four Corinthian order limestone columns and a wood balustrade. Its construction was funded by a $10,000 grant from the Carnegie Foundation.
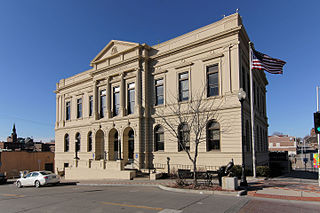
St. Joseph Public Library, also known as Free Public Library, Public Museum, Public Library, and Board of Education Building, is a historic library building located at St. Joseph, Missouri. This library has over 9,000 books. It was designed by the architect Edmond Jacques Eckel (1845–1934) and built in 1901–1902 in the French Baroque style. It is a two-story, brick and reinforced concrete building sheathed in beige marble and limestone. It has a red hipped roof topped by a skeletal glazed dome. It features a pedimented projecting central bay and entrance loggia.

St. Joseph Public Library-Carnegie Branch is a historic Carnegie Library building located at St. Joseph, Missouri. It was designed by the architect Edmond Jacques Eckel (1845–1934) and built in 1902 in the Classical Revival style. It is a one-story, brick and limestone building over a raised basement. It features a projecting front portico with four fluted Ionic order limestone columns. It was built with a $50,000 grant from the Carnegie Foundation.
Edmond Jacques Eckel House was a historic home located at St. Joseph, Missouri. It was designed by the architect Edmond Jacques Eckel (1845–1934) and built in 1885. It was a 2+1⁄2-story, brick dwelling with a truncated hipped roof. It measured 25 feet wide and 36 feet deep and featured a small, flat roofed, wood entrance portico with Tuscan order columns.
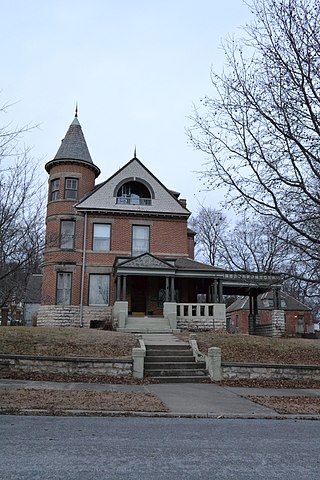
Krug Park Place Historic District is a national historic district located at St. Joseph, Missouri. The district encompasses 28 contributing buildings and 1 contributing site in a predominantly residential section of St. Joseph. It developed between about 1888 and 1938, and includes representative examples of Italianate, Queen Anne, Colonial Revival, Tudor Revival, and American Craftsman style architecture. Notable buildings include the Henry Krug, Jr. House (1892) designed by architect Edmond Jacques Eckel (1845–1934),`A.V. Schaeffer House (1913), W.W. Van Sant House (1914), J.G. Schneider House (1899) by Eckel, Benton Quick House (1901), Mrs. W.B. Watkins House (1903), and George Ward House.
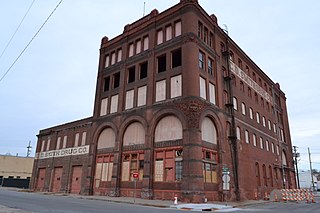
South Fourth Street Commercial Historic District is a national historic district located at St. Joseph, Missouri. The district encompasses 25 contributing buildings in an industrial/commercial section of St. Joseph west of the central business district. It developed between about 1861 and 1929, and includes representative examples of Italianate, Classical Revival, and Renaissance Revival style architecture. Notable buildings include a number of commercial blocks and warehouse/light manufacturing facilities some of which were designed by architect Edmond Jacques Eckel (1845–1934).
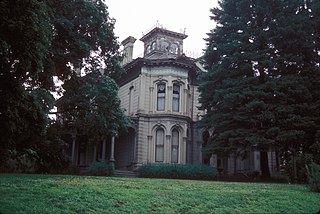
Robidoux Hill Historic District is a national historic district located at St. Joseph, Missouri. The district encompasses 61 contributing buildings in a predominantly residential section of St. Joseph. It developed between about 1865 and 1909, and includes representative examples of Italianate, Second Empire, and Queen Anne style architecture. Located in the district is the separately listed Edmond Jacques Eckel House designed by architect Edmond Jacques Eckel (1845–1934). Other notable buildings include the Lemon House (1871), Donovan House, McKinney House (1887), Inslee House, Jonathan M. Bassett, and U.S. Weather Bureau Building (1909).
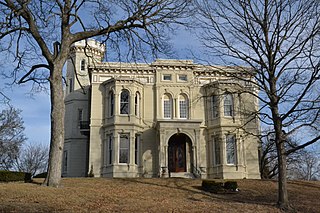
Museum Hill Historic District is a national historic district located at St. Joseph, Missouri. The district encompasses 248 contributing buildings in a predominantly residential section of St. Joseph. It developed between about 1860 and 1942, and includes representative examples of Italianate, Second Empire, Queen Anne, Tudor Revival, American Foursquare, and Bungalow / American Craftsman style architecture. Located in the district is the separately listed Robidoux School. Other notable buildings include the First Congregational Church (1890), Francis Street Methodist Church (1905), First Baptist Church (1896) designed by architect Edmond Jacques Eckel (1845–1934), United Presbyterian Church (1901), First Church of Christ Scientist (1905), First English Evangelical Lutheran Church (1913), and Queen of the Apostles Roman Catholic Church (1908) designed by Eckel.

The Waterloo Public Library is a historic building located in Waterloo, Iowa, United States. The public library was established there in 1896. It operated out of two rented rooms, one on the east side of the Cedar River and other on the west side. The Carnegie Foundation agreed to grant the community $21,000 to build this building and a similar amount for the east side branch on April 11, 1902. Waterloo architect J.G. Ralston designed both buildings in the Neoclassical style. They were both dedicated on February 23, 1906. The single-story brick structure has a projecting entrance pavilion capped with a triangular pediment that is supported by Ionic columns. Also noteworthy are the corner piers that feature bands of brick squares set into the stone. In 1977 voters in Waterloo approved a $3,650,000 bond referendum to renovate the city's 1938 post office and federal building to house the library. The post office vacated the building in 1979 when it relocated. The old library building was listed on the National Register of Historic Places in 1983. It now houses law offices.

The Waterloo Public Library-East Side Branch is a historic building located in Waterloo, Iowa, United States. The public library was established here in 1896. It operated out of two rented rooms, one on the east side of the Cedar River and other on the west side. The Carnegie Foundation offered a grant of $30,000 to build a new library, but disagreements erupted over whether to place the building on the east side or west side of the river. They then agreed to grant $40,000 for a mid-river building, or the same amount for two buildings. In the end they agreed to grant the community $24,000 to build this building and a similar amount for the west side branch. Waterloo architect John G. Ralston designed both buildings in the Neoclassical style. Both were dedicated on February 23, 1906. The single-story Bedford stone structure was built over a raised basement. It is one of the few stone buildings in Waterloo. The building has a central portico with paired Ionic columns. It is part of a larger central mass that is oriented from front to back and sits across the lower hipped roof.
Samuel and Pauline Peery House is a historic home located at Albany, Gentry County, Missouri. It was designed by the architect Edmond Jacques Eckel and built in 1901. It is a 2+1⁄2-story, Queen Anne style frame dwelling. It has a hipped roof with hipped dormers. It features a three-story, round tower topped by a bell cast dome and a galleried wraparound porch. Also on the property is the contributing original carriage house.

The Healdsburg Carnegie Library, which was also known as the Healdsburg Public Library and is now the Healdsburg Museum, is a Carnegie library built in 1911 in Healdsburg, California. It was listed on the National Register of Historic Places in 1988,.

The Downs Carnegie Library in Downs, Kansas is a Carnegie library which was listed on the National Register of Historic Places in 1987.





















