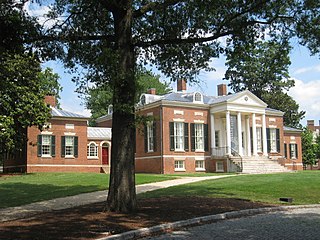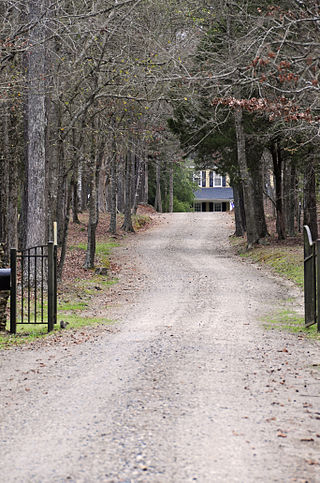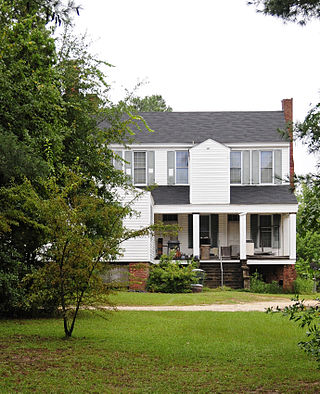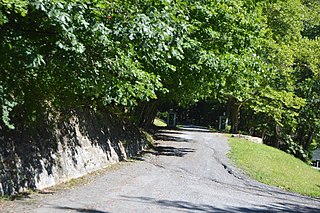
Berkeley Plantation, one of the first plantations in America, comprises about 1,000 acres (400 ha) on the banks of the James River on State Route 5 in Charles City County, Virginia. Berkeley Plantation was originally called Berkeley Hundred, named after the Berkeley Company of England. In 1726, it became the ancestral home of the Harrison family of Virginia, after Benjamin Harrison IV located there and built one of the first three-story brick mansions in Virginia. It is the home to two presidents of the United States: William Henry Harrison, and his grandson Benjamin Harrison. It is now a museum property, open to the public.

The Missouri Botanical Garden is a botanical garden located at 4344 Shaw Boulevard in St. Louis, Missouri. It is also known informally as Shaw's Garden for founder and philanthropist Henry Shaw. Its herbarium, with more than 6.6 million specimens, is the second largest in North America, behind that of the New York Botanical Garden. The Index Herbariorum code assigned to the herbarium is MO and it is used when citing housed specimens.
Cedar Grove may refer to:

The Nathaniel Russell House is an architecturally distinguished, early 19th-century house at 51 Meeting Street in Charleston, South Carolina, United States. Built in 1808 by wealthy merchant and slave trader Nathaniel Russell, it is recognized as one of the United States' most important neoclassical houses. It was designated a National Historic Landmark in 1973.

The Homewood Museum is a historical museum located on the Johns Hopkins University campus in Baltimore, Maryland. It was listed as a National Historic Landmark in 1971, noted as a family home of Maryland's Carroll family. It, along with Evergreen Museum & Library, make up the Johns Hopkins University Museums.

Montpelier Mansion, sometimes known as the Snowden-Long House, New Birmingham, or simply Montpelier, is a five-part, Georgian style plantation house located south of Laurel in Prince George's County, Maryland. It was most likely constructed between 1781 and 1785. Built by Major Thomas Snowden and his wife Anne, the house is now a National Historic Landmark operated as a house museum. The home and 70 acres (28 ha) remain of what was once a slave plantation of about 9,000 acres (3,600 ha).

The William Aiken House and Associated Railroad Structures make up a National Historic Landmark District in Charleston, South Carolina, that contains structures of South Carolina Canal and Railroad Company and the home of the company's founder, William Aiken. These structures make up one of the largest collection of surviving pre-Civil War railroad depot facilities in the United States. The district was declared a National Historic Landmark in 1963.

Hampton Plantation, also known as Hampton Plantation House and Hampton Plantation State Historic Site, is a historic plantation, now a state historic site, north of McClellanville, South Carolina. The plantation was established in 1735, and its main house exhibits one of the earliest known examples in the United States of a temple front in domestic architecture. It is also one of the state's finest examples of a wood frame Georgian plantation house. It was declared a National Historic Landmark in 1970.

The William Paca House is an 18th-century Georgian mansion in Annapolis, Maryland, United States. Founding Father William Paca was a signatory of the Declaration of Independence and a three-term Governor of Maryland. The house was built between 1763 and 1765 and its architecture was largely designed by Paca himself. The 2-acre (8,100 m2) walled garden, which includes a two-story summer house, has been restored to its original state.

Woodlands is a historic home located at Perryville, Cecil County, Maryland, United States. It appears to have been constructed in two principal periods: the original 2+1⁄2-story section built between 1810 and 1820 of stuccoed stone and a 1+1⁄2-story rear kitchen wing; and two bays of stuccoed brick, with double parlors on the first story, and a one-story, glazed conservatory constructed between 1840 and 1850. The home features Greek Revival details. Also on the property are a 2-story stone smokehouse and tenant house, a small frame barn and corn house, a square frame privy with pyramidal roof, a carriage house, frame garage, and a large frame bank barn.

Belle Grove Plantation is a late-18th-century plantation house and estate in the northern Shenandoah Valley of Virginia, USA. It is situated in Frederick County, about a mile southwest of Middletown.

The Myers-White House, also known as Sycamore Grove, is a private residence located near Hertford in the Bethel Township of Perquimans County, North Carolina. It is one of the oldest private homes in the state. The exact construction date is not known. It was likely constructed in the early 1700s. Thomas Long (~1730) is assumed to be the architect and builder. It is a 1+1⁄2-story frame dwelling with brick ends and a gambrel roof. It is one of the two known gambrel roof houses with brick ends in the state. It is a member of the small group of 18th century frame houses with brick ends in northeast North Carolina; the group includes the Sutton-Newby House and the Old Brick House.

The Blocker House is a historic plantation house located near Edgefield, Edgefield County, South Carolina built circa 1790 by John Blocker, Sr. It is a two-story, clapboard dwelling with a one-story shed-roofed porch supported by four square columns. The property includes centuries old magnolia and cedar trees, a family cemetery, and several outbuildings.

The Charles Hammond House, located at 908 Martintown Road, North Augusta, South Carolina, was built on a bluff overlooking the Savannah River between other Hammond plantations, New Richmond and Snow Hill. The Charles Hammond House was added to the National Register of Historic Places on October 2, 1973.

Three Hills is a historic home located near Warm Springs, Bath County, Virginia. It was built in 1913, and is a 2+1⁄2-story, frame and stucco Italian Renaissance style dwelling. It consists of a central block with flanking two-story wings and rear additions. The house has a Colonial Revival style interior. The front facade features a single-story, flat-roofed portico. Also on the property are the contributing small formal boxwood garden, three frame and stucco, one-story cottages, and a stone and brick freestanding chimney. Three Hills was built by American novelist and women's rights advocate Mary Johnston (1870-1936), who lived and operated an inn there until her death. J. Ambler Johnston, a young architect, distant relative of the writer and one of the founding partners of the Carneal and Johnston architectural firm, designed the house.

Marshfield, also known as Old Marsh Home Place, is a historic plantation house located near Trenton, Edgefield County, South Carolina. The original house, built about 1831, rests on a foundation of brick and granite rocks. The house is an L-shaped, one-story frame residence with additions and alterations made in the late-19th and early-20th centuries. Also located on the property are the contributing early-19th century shed or "smokehouse"; an early 19th-century house, constructed of hand-hewn and pegged timbers and containing a stone fireplace; the Marsh family cemetery; and the archaeological remains of additional outbuildings.

Edgefield Historic District is a national historic district located at Edgefield, Edgefield County, South Carolina. The district encompasses 33 contributing buildings, 6 contributing sites, and 1 contributing object in the town of Edgefield. The buildings center on the landscaped village green, and includes forty 19th century buildings, three of which are house museums. There are a number of 19th century Greek Revival style homes, while others are noted for beautiful Federal style fanlights and unusual doorways. Other district properties include Victorian influenced homes and downtown commercial buildings. Five churches represent the Georgian, Victorian Gothic, and modified Gothic architectural styles. Notable buildings include the Edgefield County Courthouse, Trinity Episcopal Church and Rectory, St. Mary's Catholic Church, Halcyon Grove, Oakley Park, Carroll Hill, Blocker House, Yarborough House, and Padgett House.

Rural Point, also known as Robertson House and Doty House, is a historic home and garden located at Winnsboro, Fairfield County, South Carolina. It was built in 1852, and is a 1+1⁄2-story, 12 bay, Greek Revival style frame dwelling over a high basement. The façade features a gable-roofed porch which is supported by four square columns. The property features a semi-formal garden said to have been designed by John Grimke Drayton, noted landscape architect of Magnolia Gardens in Charleston, South Carolina. Also on the property is a typical southern planter's office of white clapboard. It was built by William Ross Robertson, probate judge and commissioner of equity of Fairfield County who served in South Carolina House of Representatives and as a member of the Secession Convention.

Hazel-Nash House, also known as the Hasell-Nash House, is a historic home located at Hillsborough, Orange County, North Carolina. It was built about 1820, and consists of a two-story, three bay, pedimented central block flanked by a pair of pedimented single-story wings. The front facade features a single-story porch supported by Ionic order columns and a central Palladian window. Its design is probably based on Robert Morris (1703–1754) plate 37 of his Rural Architecture..

Cedar Grove, also known as the Amick-Kingsbury House, is a historic home located near Franklin, Howard County, Missouri. The original one-story Federal style section was built about 1825, with the two-story Greek Revival main house added in 1856. Both sections are constructed of brick. The original section has a hall and parlor plan and the main house a traditional central passage I-house. Also on the property are two contributing outbuildings.























