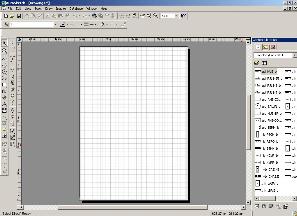
AutoCAD is a 2D and 3D computer-aided design (CAD) software application for desktop, web, and mobile developed by Autodesk. It was first released in December 1982 for the CP/M and IBM PC platforms as a desktop app running on microcomputers with internal graphics controllers. Initially a DOS application, subsequent versions were later released for other platforms including Classic Mac OS (1992), Microsoft Windows (1992), web browsers (2010), iOS (2010), macOS (2010), and Android (2011).
AutoCAD DXF is a CAD data file format developed by Autodesk for enabling data interoperability between AutoCAD and other programs.
Vector Markup Language (VML) is an obsolete XML-based file format for two-dimensional vector graphics. It was specified in Part 4 of the Office Open XML standards ISO/IEC 29500 and ECMA-376. According to the specification, VML is a deprecated format included in Office Open XML for legacy reasons only.
DWG is a proprietary binary file format used for storing two- and three- dimensional design data and metadata. It is the native format for several CAD packages including DraftSight, AutoCAD, ZWCAD, IntelliCAD, Caddie and Open Design Alliance compliant applications. In addition, DWG is supported non-natively by many other CAD applications. The .bak, .dws, .dwt and .sv$ files are also DWG files.

OmniGraffle is a diagramming and digital illustration application for macOS and iOS created by The Omni Group.

AutoSketch is a 2D vector drawing program by Autodesk. It is less powerful than Autodesk's AutoCAD and does not support 3D models.
An image file format is a file format for a digital image. There are many formats that can be used, such as JPEG, PNG, and GIF. Most formats up until 2022 were for storing 2D images, not 3D ones. The data stored in an image file format may be compressed or uncompressed. If the data is compressed, it may be done so using lossy compression or lossless compression. For graphic design applications, vector formats are often used. Some image file formats support transparency.

Autodesk Vault is a data management tool integrated with Autodesk Inventor Series, Autodesk Inventor Professional, AutoCAD Mechanical, AutoCAD Electrical, Autodesk Revit and Civil 3D products. It helps design teams track work in progress and maintain version control in multi-user environments. It allows them to organize and reuse designs by consolidating product information and reducing the need to re-create designs from scratch. Users can store and search both CAD data and non-CAD documents.
The SVG Working Group is a working group created by the World Wide Web Consortium (W3C) to address the need for an alternative to the PostScript document format. The PostScript format was unable to create scalable fonts and objects without creating files which were inordinately larger than a file which used unscalable fonts and objects.
Navisworks is a 3D design review package for Microsoft Windows.
Open Design Alliance is a nonprofit organization creating software development kits (SDKs) for engineering applications. ODA offers interoperability tools for CAD, BIM, and Mechanical industries including .dwg, .dxf, .dgn, Autodesk Revit, Autodesk Navisworks, and .ifc files and additional tools for visualization, web development, 3D PDF publishing and modeling.

IntelliCAD is a CAD editor and development platform with an Application Programming Interface API published by the IntelliCAD Technology Consortium ("ITC") through shared development. IntelliCAD emulates the basic interface and functions of AutoCAD, however, it is particularly able to incorporate and interchange freely between a wide variety of file types.
The table below provides an overview of notable computer-aided design (CAD) software. It does not judge power, ease of use, or other user-experience aspects. The table does not include software that is still in development. For all-purpose 3D programs, see Comparison of 3D computer graphics software. CAD refers to a specific type of drawing and modelling software application that is used for creating designs and technical drawings. These can be 3D drawings or 2D drawings.

BricsCAD is a software application for computer-aided design (CAD), developed by Bricsys nv. The company was founded in 2002 by Erik de Keyser, a longtime CAD entrepreneur. In 2011 Bricsys acquired the intellectual property rights from Ledas for constraints-based parametric design tools, permitting the development of applications in the areas of direct modeling and assembly design. Bricsys is headquartered in Ghent, Belgium, and has additional development centers in Nizhny Novgorod and Novosibirsk, Russia; Bucharest, Romania and Singapore. Bricsys is a founding member of the Open Design Alliance, and joined the BuildingSMART International consortium in December 2016.
Advance Concrete is a computer-aided design (CAD) software application was developed by GRAITEC, but is now an Autodesk product, used for modeling and detailing reinforced concrete structures. Advance Concrete is used in the structural / civil engineering and drafting fields.
Advance Steel is a CAD software application for 3D modeling and detailing of steel structures and automatic creation of fabrication drawings, bill of materials and NC files. It was initially developed by GRAITEC, but was acquired by Autodesk in 2013. The software runs on AutoCAD. As of March 29th, 2023 Advance Steel was put on maintenence mode, meaning no new updates will be introduced.

FreeCAD is a general-purpose parametric 3D computer-aided design (CAD) modeler and a building information modeling (BIM) software application with finite element method (FEM) support. It is intended for mechanical engineering product design but also expands to a wider range of uses around engineering, such as architecture or electrical engineering. FreeCAD is free and open-source, under the LGPL-2.0-or-later license, and available for Linux, macOS, and Windows operating systems. Users can extend the functionality of the software using the Python programming language.

ABViewer is multifunctional software for working with AutoCAD DWG, DXF, PLT, STEP, IGES, STL and other 2D and 3D CAD files. The application allows creating and editing drawings, as well as saving them to AutoCAD DWG/DXF, PDF, JPG and a number of other vector and raster file formats.






