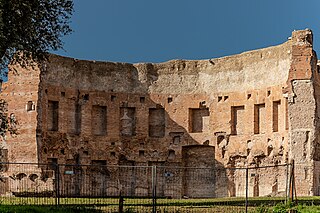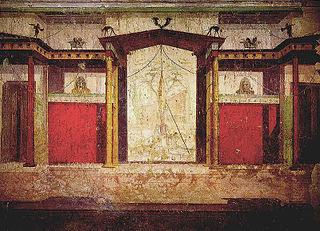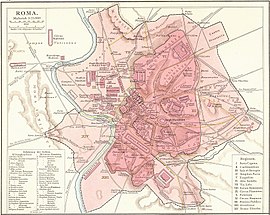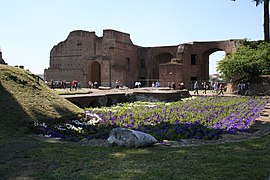
The Palatine Hill, which relative to the seven hills of Rome is the centremost, is one of the most ancient parts of the city and has been called "the first nucleus of the Roman Empire." The site is now mainly a large open-air museum while the Palatine Museum houses many finds from the excavations here and from other ancient Italian sites.

The Domus Aurea was a vast landscaped complex built by the Emperor Nero largely on the Oppian Hill in the heart of ancient Rome after the great fire in 64 AD had destroyed a large part of the city.

The Baths of Diocletian were public baths in ancient Rome. Named after emperor Diocletian and built from AD 298 to 306, they were the largest of the imperial baths. The project was originally commissioned by Maximian upon his return to Rome in the autumn of 298 and was continued after his and Diocletian's abdication under Constantius, father of Constantine.

The Basilica Julia was a structure that once stood in the Roman Forum. It was a large, ornate, public building used for meetings and other official business during the Roman Empire. Its ruins have been excavated. What is left from its classical period are mostly foundations, floors, a small back corner wall with a few arches that are part of both the original building and later imperial reconstructions and a single column from its first building phase.

Trajan's Forum was the last of the Imperial fora to be constructed in ancient Rome. The architect Apollodorus of Damascus oversaw its construction.

The Baths of Trajan were a massive thermae, a bathing and leisure complex, built in ancient Rome and dedicated under Trajan during the kalendae of July 109, shortly after the Aqua Traiana was dedicated.

The Gardens of Sallust was an ancient Roman estate including a landscaped pleasure garden developed by the historian Sallust in the 1st century BC. It occupied a large area in the northeastern sector of Rome, in what would become Region VI, between the Pincian and Quirinal hills, near the Via Salaria and later Porta Salaria. The modern rione is now known as Sallustiano.

The Flavian Palace, normally known as the Domus Flavia, is part of the vast Palace of Domitian on the Palatine Hill in Rome. It was completed in 92 AD by Emperor Titus Flavius Domitianus, and attributed to his master architect, Rabirius.

The Temple of Apollo Palatinus, sometimes called the Temple of Actian Apollo, was a temple to the god Apollo in Rome, constructed on the Palatine Hill on the initiative of Augustus between 36 and 28 BCE. It was the first temple to Apollo within the city's ceremonial boundaries and the second of four temples constructed by Augustus. According to tradition, the site for the temple was chosen when it was struck by lightning, which was interpreted as a divine portent. Augustan writers situated the temple next to Augustus's personal residence, which has been controversially identified as the structure known as the domus Augusti.

The House of Augustus, or the Domus Augusti, is situated on the Palatine Hill in Rome, Italy. This house has been identified as the primary place of residence for the emperor Augustus.

The Domus Transitoria was Roman emperor Nero's first palace damaged or destroyed by the Great Fire of Rome in 64 AD, and then extended by his Domus Aurea.

The Palace of Domitian was built as Roman emperor Domitian's official residence in 81–92 AD and was used as such by subsequent emperors. Its remains sit atop and dominate the Palatine Hill in Rome, alongside other palaces.

The Baths of Nero or Baths of Alexander were a complex of ancient Roman baths on the Campus Martius in Rome, built by Nero in either 62 or 64 and rebuilt by Alexander Severus in 227 or 229. It stood between the Pantheon and the Stadium of Domitian and were listed among the most notable buildings in the city by Roman authors and became a much-frequented venue. These thermae were the second large public baths built in Rome, after the Baths of Agrippa, and it was probably the first "imperial-type" complex of baths, with a monumental scale and symmetrical, axially-planned design. While in the sixteenth century the foundations of the caldarium were still visible, nothing else of the structure remains above ground except some fragments of walls incorporated into the structure of Palazzo Madama.

The Domus Severiana is the modern name given to the final extension to the imperial palaces on the Palatine Hill in Rome, built to the south-east of the Stadium Palatinum in the Domus Augustana of Septimius Severus. It included the Baths of Septimius Severus.
The Temple of Jupiter Invictus, sometimes known as the Temple of Jupiter Victor, was a temple on the Palatine Hill of ancient Rome.

Flavian art is the artistic production of the Roman Empire during the Flavian dynasty from 69 to 96 AD.

The Regio X Palatium is the tenth regio of imperial Rome, under Augustus's administrative reform. Regio X took its name from the Palatine Hill and the imperial palaces located on it.

The Palatine Museum is a museum located on the Palatine Hill in Rome. Founded in the second half of the 19th century, it houses sculptures, fragments of frescoes, and archaeological material discovered on the hill.

Villa Mills, formerly known as Villa Mattei al Palatino, was a villa in Rome located above the Palatine Hill between Via di San Bonaventura and Via dei Cerchi, in the Campitelli. The structure was built over the Domus Augustana and the Domus Flavia. It was demolished at the beginning of the twentieth century to allow excavations of the archaeological site.

The Domus Tiberiana was an Imperial Roman palace in ancient Rome, located on the northwest corner of the Palatine Hill. It probably takes its name from a house built by the Emperor Tiberius, who is known to have lived on the Palatine, though no sources mention his having built a residence. It was enlarged by the successors to Tiberius, and would have been the principal Roman residence of Tiberius, Caligula, Claudius, and Nero during the early part of his reign. Relatively little is known of the structure archaeologically, since the Farnese Gardens have occupied the site of the main level since the 16th century, making excavation difficult.
























