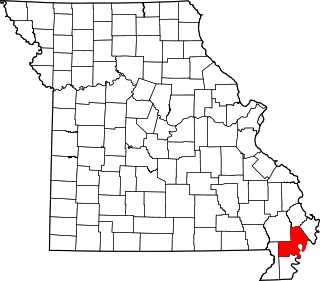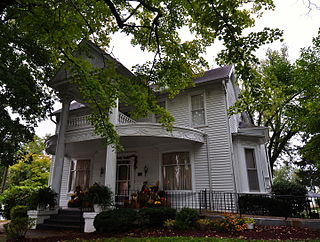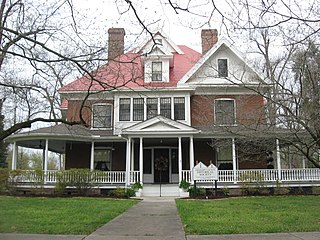
Farmington is a city in St. Francois County located about 75 miles southwest of St. Louis in the Lead Belt region in Missouri. As of the 2010 census, the population was 16,240. It is the county seat of St. Francois County. Farmington was established in 1822 as Murphy's Settlement, named for William Murphy of Kentucky, who first visited the site in 1798. When St. Francois County was organized, the town was briefly called St. Francois Court House and later renamed to Farmington.

Poplar Bluff is a small city in Butler County in Southeast Missouri, United States. It is the county seat of Butler County and is known as "The Gateway to the Ozarks" among other names. The population was 17,023 at the 2010 census.

The Missouri Botanical Garden is a botanical garden located at 4344 Shaw Boulevard in St. Louis, Missouri. It is also known informally as Shaw's Garden for founder and philanthropist Henry Shaw. Its herbarium, with more than 6.6 million specimens, is the second largest in North America, behind only that of the New York Botanical Garden.

Hot Springs is a census-designated place (CDP) in Bath County, Virginia, United States. The population as of the 2010 Census was 738. It is located about 5 miles southwest of Warm Springs on U.S. Route 220.

Napton, originally known as Jonesboro, is an unincorporated community in southeastern Saline County, Missouri, United States. Napton is located on Missouri Supplemental Route E, 8 miles (13 km) southeast of Marshall.

This is a list of properties and historic districts in Missouri on the National Register of Historic Places. There are NRHP listings in all of Missouri's 114 counties and the one independent city of St. Louis.

The Thomas Hart Benton Home and Studio State Historic Site is a state-owned property located at 3616 Belleview, Kansas City, Missouri, that preserves the house and studio of Missouri artist Thomas Hart Benton. The historic site was established in 1977 and is managed by the Missouri Department of Natural Resources. Tours are provided that show the furnished house and studio as Benton left it when he died on January 19, 1975. The site was listed on the National Register of Historic Places in 1980.

Missouri Valley College is a private liberal arts college that is affiliated with the Presbyterian Church (USA) and located in Marshall, Missouri. The college was founded in 1889 and supports 40 academic majors and an enrollment close to 1,500 students. Missouri Valley College is accredited by the Higher Learning Commission, a Commission of the North Central Association of Colleges and Schools.

Herbert and Katherine Jacobs First House, commonly referred to as Jacobs I, is a single family home located at 441 Toepfer Avenue in Madison, Wisconsin, United States. Designed by noted American architect Frank Lloyd Wright, it was constructed in 1937 and is considered by most to be the first Usonian home. It was designated a National Historic Landmark in 2003. The house and seven other properties by Wright were inscribed on the World Heritage List under the title "The 20th-Century Architecture of Frank Lloyd Wright" in July 2019.

Herbert and Katherine Jacobs Second House is a historic house located at 3995 Shawn Trail in Madison, Wisconsin, United States. Built in 1946-48, the house was the second of two designed by Frank Lloyd Wright for journalist Herbert Jacobs and his wife Katherine. The house's design is unique among Wright's works; he called the style the "Solar Hemicycle" due to its semicircular layout and use of natural materials to conserve solar energy. The house was added to the National Register of Historic Places in 1974 and declared a National Historic Landmark in 2003.

The Embassy of Uzbekistan in Washington, D.C.,, is the diplomatic mission of the Republic of Uzbekistan to the United States. The current ambassador of Uzbekistan to the United States is Djavlon Vahabov. The embassy is located at 1746 Massachusetts Avenue NW on Embassy Row in Washington, D.C., between Scott Circle and Dupont Circle. Constructed in 1909, the Clarence Moore House is an example of Beaux Arts architecture in blond Roman brick with limestone dressings; it was used by the Canadian government until the 1980s. The house was listed on the National Register of Historic Places (NRHP) on April 3, 1973. The building is also designated a contributing property to the Massachusetts Avenue Historic District and Dupont Circle Historic District, which are both listed on the NRHP.

Thomas Moore House is a historic home located at Poplar Bluff, Butler County, Missouri. It was built in 1896, and is a 2 1/2-story, irregular plan, Queen Anne style frame dwelling with Colonial Revival influenced detailing. It has a hipped and gable roof and features a projecting polygonal, two-story bay.
Hare & Hare was a landscape architecture firm founded in Kansas City, Missouri, in 1910 by the father-and-son team of Sid J. Hare and S. Herbert Hare. A number of their works are listed on the National Register of Historic Places.

This is a list of the National Register of Historic Places listings in New Madrid County, Missouri.

Alois Herbert Double House, also known as the Bohot Folk Art House, is a historic duplex located at St. Joseph, Missouri. It was built in 1851, and is a 1 1/2-story, rectangular, Greek Revival style brick dwelling. It has a low pitched side-gable roof with a hipped dormer. The front facade features folk art masonry appliques added in the latter part of the 20th century.

Moore-Dalton House, also known as the Margaret Harwell Art Museum, is a historic home located at Poplar Bluff, Butler County, Missouri. It was originally built in 1883, and remodeled to its present form in 1896. It is a two-story, frame dwelling on a brick and stone foundation. It features a Classical Revival style semi-circular front portico with fluted Ionic columns and a second story balcony. The house was converted to an art museum by the city of Poplar Bluff in 1979.

Cynthia–Kinzer Historic District is a national historic district located around Cynthia and Kinzer Streets, Poplar Bluff, Missouri. It encompasses 55 contributing buildings 1 contributing site, and 17 contributing structures in a predominantly residential section of Poplar Bluff. The district developed between about 1907 and 1961, and includes representative examples of Colonial Revival, Tudor Revival, Bungalow / American Craftsman, and International style architecture. Located in the district are the separately listed Alfred W. Greer House and J. Herbert Moore House. Other notable buildings include the Fred Anderson House, Hubert C. Roland House, Lyle Kutchback House, Lawrence and Alma Tedrick House, C.P. Schultz House, J. Truman and Lena Carter House, Carl Capps House, and James and Nelda McPheeters House.

Herbert A. and Bettie E. Cress House is a historic home located at Warrensburg, Johnson County, Missouri. It was built about 1888, and is a 1 1/2-story, Queen Anne / Shingle Style frame dwelling. The first-story walls are of weatherboard, and the second-story walls are of sawn shingles. It sits on a sandstone foundation and features a full-width front porch and second story porch.

Moore House, also known as the James Handy and Mary Hunter Moore House, is a historic home located at Charleston, Mississippi County, Missouri. It was built in 1899–1900, and is a 2 1/2-story, Colonial Revival style red brick dwelling. It measures approximately 65 feet by 47 feet and is topped by a hipped roof with gables. The front facade features a columned and balustraded veranda, with pedimented entry. The building houses the Mississippi County Historical Society.

The Byron and Ivan Boyd House, also known as Boyd Cottage, is a historic building located in Des Moines, Iowa, United States. Built in 1924, the 2½-story Tudor Revival half-timbered cottage is located in an up-scale neighborhood. The neighborhood is composed of large private residential lots with numerous mansions built in the first half of the 20th-century for the city's prominent citizens. Its significance is its association with Byron Bennett Boyd. He was a local architect, and a nationally recognized artist and painter. Boyd was the architect that designed this house, and lived here from 1924 to 1945. He began practicing architecture at the prominent Des Moines firm of Proudfoot, Bird and Rawson before setting up his own practice in 1916 with Herbert Moore. His work includes Salisbury House (1923) and the Ralph Rollins House (1926). Boyd's wife, Ivan Bloom Hardin, owned her own publishing company.






















