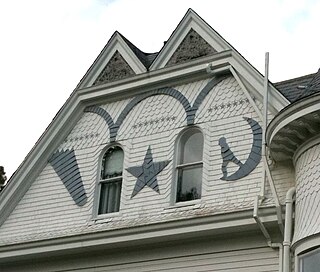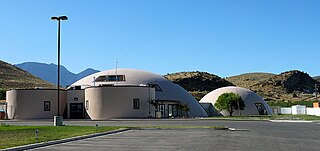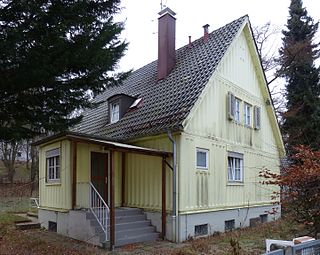
A Nissen hut is a prefabricated steel structure for military use, especially as barracks, made from a half-cylindrical skin of corrugated iron. Designed during the First World War by the American-born, Canadian-British engineer and inventor Major Peter Norman Nissen, it was used also extensively during the Second World War, being adapted as the similar Quonset hut in the United States.

A structural insulated panel, or structural insulating panel, (SIP), is a form of sandwich panel used in the construction industry.

Siding or wall cladding is the protective material attached to the exterior side of a wall of a house or other building. Along with the roof, it forms the first line of defense against the elements, most importantly sun, rain/snow, heat and cold, thus creating a stable, more comfortable environment on the interior side. The siding material and style also can enhance or detract from the building's beauty. There is a wide and expanding variety of materials to side with, both natural and artificial, each with its own benefits and drawbacks. Masonry walls as such do not require siding, but any wall can be sided. Walls that are internally framed, whether with wood, or steel I-beams, however, must always be sided.
Adak Island or Father Island is an island near the western extent of the Andreanof Islands group of the Aleutian Islands in Alaska. Alaska's southernmost town, Adak, is located on the island. The island has a land area of 274.59 square miles (711.18 km2), measuring 33.9 miles (54.5 km) long and 22 miles (35 km) wide, making it the 25th largest island in the United States.

Electrical wiring is an electrical installation of cabling and associated devices such as switches, distribution boards, sockets, and light fittings in a structure.

A Quonset hut is a lightweight prefabricated structure of corrugated galvanized steel having a semi cylindrical cross-section. The design was developed in the United States, based on the Nissen hut introduced by the British during World War I. Hundreds of thousands were produced during World War II and military surplus was sold to the public. The name comes from the site of their first deployment at Quonset Point at the Davisville Naval Construction Battalion Center in Davisville, Rhode Island.

A power cable is an electrical cable, an assembly of one or more electrical conductors, usually held together with an overall sheath. The assembly is used for transmission of electrical power. Power cables may be installed as permanent wiring within buildings, buried in the ground, run overhead, or exposed. Power cables that are bundled inside thermoplastic sheathing and that are intended to be run inside a building are known as NM-B.

A monolithic dome is a thin-shell structure cast in a one-piece form. The form may be permanent or temporary and may or may not remain part of the finished structure. Monolithic domes are a form of monolithic architecture.

A residential garage is a walled, roofed structure for storing a vehicle or vehicles that may be part of or attached to a home, or a separate outbuilding or shed. Residential garages typically have space for one or two cars, although three-car garages are used. When a garage is attached to a house, the garage typically has an entry door into the house, called the person door or man door, in contrast with the wider and taller door for vehicles, called the garage door, which can be raised to permit the entry and exit of a vehicle and then closed to secure the vehicle. A garage protects a vehicle from precipitation, and, if it is equipped with a locking garage door, it also protects the vehicle(s) from theft and vandalism. Most garages also serve multifunction duty as workshops for a variety of projects, including painting, woodworking, and assembly. Garages also may be used for other purposes as well, such as storage or entertainment.

A hut is a small dwelling, which may be constructed of various local materials. Huts are a type of vernacular architecture because they are built of readily available materials such as wood, snow, ice, stone, grass, palm leaves, branches, hides, fabric, or mud using techniques passed down through the generations.

An ice pier or ice wharf is a man-made structure used to assist the unloading of ships in Antarctica. It is constructed by pumping seawater into a contained area and allowing the water to freeze. By repeating this procedure several times, additional layers are built up. The final structure is many metres in thickness, and strong enough to support container trucks. Operation Deep Freeze personnel constructed the first floating ice pier at Antarctica’s southernmost sea port at McMurdo Station in 1973. Ice piers have been in use each summer season since, at McMurdo's natural harbor at Winter Quarters Bay located at 77°50′S166°40′E. The harbor is positioned on the southern tip of Ross Island.
Amchitka Air Force Base is an abandoned Air Force Base located on Amchitka, in the Rat Islands group of the Aleutian Islands in southwest Alaska.
A shipping container is a container with strength suitable to withstand shipment, storage, and handling. Shipping containers range from large reusable steel boxes used for intermodal shipments to the ubiquitous corrugated boxes. In the context of international shipping trade, "container" or "shipping container" is virtually synonymous with "intermodal freight container", a container designed to be moved from one mode of transport to another without unloading and reloading.
Cape Air Force Base also known as Fort Glenn Army Air Base, is a site significant for its role in World War II fighting, operating alongside Naval Air Facility Otter Point.
Thatcher Homes were a post–World War II housing complex set up in Norwood Park Township in the suburbs of Chicago, Illinois.
The Iris hut is a prefabricated steel structure used by the British military predominantly during the early part of the Second World War. They served as barracks, workshops, and storage facilities in World War II Great Britain.

The MAN steel house was a pre-fabricated building by MAN. A total of 230 units were built worldwide from 1948 to 1953.
Atherton Performing Arts Theatre is a heritage-listed former military depot and now theatre at 6 Silo Street, Atherton, Tablelands Region, Queensland, Australia. It was built in 1943. It is also known as Atherton WWII Igloo. It was added to the Queensland Heritage Register on 9 October 2015.
Balgownie Migrant Workers Hostel is a heritage-listed former migrant hostel at Squires Way, Fairy Meadow, City of Wollongong, New South Wales, Australia. It was built from 1950 to 1951 by Concrete Constructions Pty Ltd. The surviving remnants of the hostel are Huts 201, 204 and 210. It is also known as the Fairy Meadow Migrant Hostel. The site is now used for student accommodation as part of the University of Wollongong's Campus East. It was added to the New South Wales State Heritage Register on 28 August 2009.

The Twynham hut was developed by the British War Office in 1959 as a replacement for the Nissen hut which was first used in 1916. It was constructed of individual 8-foot (2.4 m) bays which made the roof stronger than that of its predecessor. Huts are known to have been constructed in lengths between 16 feet (4.9 m) and 128 feet (39 m). Although four times the cost of Nissen huts the Twynham hut was considered more comfortable and aesthetically pleasing; it also had twice the design life and could be fitted with air conditioning. The huts remained in use until at least 1982.













