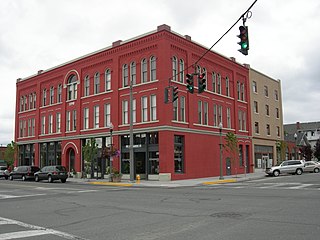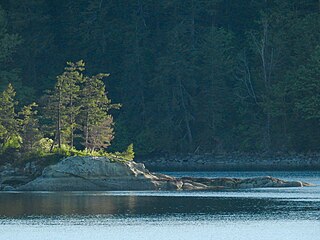
Bellingham is the most populous city in, and county seat of Whatcom County in the U.S. state of Washington. It lies 21 miles (34 km) south of the U.S.–Canada border in between two major cities of the Pacific Northwest: Vancouver, British Columbia and Seattle. The city had a population of 92,314 as of 2019.
State Route 11 (SR 11) is a 21.28-mile (34.25 km) long state highway that serves Skagit and Whatcom counties in the U.S. state of Washington. SR 11, known as Chuckanut Drive, begins at an interchange with Interstate 5 (I-5) north of Burlington and continues northwest through several small towns and the Chuckanut Mountains to the Fairhaven district of Bellingham, where the highway turns east and ends again at I-5.

The Bellingham Herald is a daily newspaper published in Bellingham, Washington, in the United States. It was founded on March 10, 1890, as The Fairhaven Herald and changed its name after Bellingham was incorporated as a city in 1903. The Bellingham Herald is the largest newspaper in Whatcom County, with a weekday circulation of over 8,700. It employs around 60 people. It is owned by The McClatchy Company.

The T.G. Richards and Company Store, also known as Whatcom County Courthouse and James B. Steadman Post No. 24, is the first and oldest brick building in the state of Washington, United States, and is listed on the U.S. National Register of Historic Places.

The Wilson Hotel is a historic building in downtown Anacortes, Washington, United States. It was built in 1890 during a speculative land boom when cites across northern Puget Sound were competing to become the western terminus of the Great Northern Railway's transcontinental route. It was designed by Pickles and Sutton and built by David Wilson, all of Tacoma, and was built of locally made brick. The building's design is Romanesque with masticated stone bases, rounded windows and roman arches. Rechristened the New Wilson Hotel after a remodeling in 1911, The hotel was expanded in 1926 with a 4-story addition that matched the height of the original 3-story building. It served as a hotel into the 1970s when it was converted to apartments. Recently, the Wilson underwent complete restoration and earthquake retrofitting. The work was completed in 2007. The Wilson currently features retail on the main floor and low income housing on the upper floors.

The Hamilton Building also known as The Flatiron Building of Bellingham was the first "skyscraper" in Bellingham. Built in 1908 for Talifero Simpson Hamilton's growing Bellingham Bay (B.B.) Furniture Company established in 1889, the building cost $100,000 and used thirty-five thousand barrels of cement along with 200,000 pounds of steel. Due to its triangular shape and resemblance to the Fuller Building in New York, the building instantly garnered the flatiron nickname. It was Bellingham's tallest structure until 1926.

The Bellingham National Bank Building is an historic commercial/office building located in downtown Bellingham, Washington. It was originally built from 1912 to 1913 in a restrained Beaux Arts commercial style with reinforced concrete. Even though this particular style was common for cities in the midwest and east coast, the building style was a stark contrast for Bellingham's sandstone and rounded arch buildings. The Bellingham National Bank occupied the building starting on December 1, 1913.
The history of Bellingham, Washington, as it is now known, begins with the settling of Whatcom County in the mid-to-late 19th century.

The Whatcom Museum was originally built in 1892 as the city hall for the former town of New Whatcom, before it was joined with surrounding towns to form Bellingham, Washington. The building was designed in a Late Victorian style by Alfred Lee, a local architect, who used red brick and Chuckanut Sandstone for its construction. The design itself was an almost exact replica of the second Saginaw County Courthouse in Saginaw, Michigan, Designed by Fred W. Hollister.

The Mount Baker Theatre is a 1,517-seat performing arts venue and national historic landmark in Bellingham, Washington. The theater hosts professional productions and concerts as well as community performances from the north of Puget Sound. The theater's main stage is the largest theatrical venue in Washington north of Seattle's Paramount and 5th Avenue.

Elmer H. Fisher was an architect best known for his work during the rebuilding of the American city of Seattle after it was devastated by fire in 1889. He began his career as a carpenter and migrated from Massachusetts to the Pacific Northwest, where he practiced architecture from 1886 to 1891. After his reputation was damaged by personal scandal in Seattle, he relocated to Los Angeles in 1893, where he only had modest success as an architect before returning to carpentry, dying in 1905. His commercial building designs played a major role in reshaping Seattle architecture in the late 19th century and many still survive as part of the Pioneer Square Historic District.

The Bell Apartments, also known as the Austin A. Bell Building is a historic building located at 2326 1st Avenue in the Belltown neighborhood of Seattle Washington. The building was named for Austin Americus Bell, son of one of Seattle's earliest pioneers, but built under the supervision of his wife Eva following Bell's unexpected suicide in 1889 soon after proposing the building. It was designed with a mix of Richardsonian, Gothic and Italianate design elements by notable northwest architect, Elmer Fisher, who designed many of Seattle's commercial buildings following the Great Seattle fire.

The Holyoke Building is a historic building located in downtown Seattle, Washington. It is a substantial five story brick structure with stone trimmings. Construction began at the corner of First Avenue and Spring Streets just before the Great Seattle fire of 1889. Completed in early 1890, it was among the first permanent buildings completed and ready for occupancy in downtown Seattle following the fire. Today the Holyoke Building is one of the very few such buildings still standing in Seattle outside of the Pioneer Square district and is a historic remnant of the northward expansion of Seattle's business district between the time of the great fire and the Yukon Gold Rush in 1897.

The Fairhaven and Southern Railroad and its successor the Seattle and Montana Railroad were railroads in northwest part of the U.S. state of Washington, active in the late 19th and early 20th centuries. They ran roughly south from Blaine, Washington on the U.S.-Canada border. The Fairhaven and Southern operated 1888-1898 and ran to Sedro (part of today's Sedro-Woolley. It operated from December 1891 as part of the Seattle and Montana Railway, and was merged with that into its successor, the Seattle and Montana Railroad, both of which extended service south to Seattle. The Seattle and Montana operated until 1907 when it merged into the Great Northern Railway Company.

The New Center Commercial Historic District is a commercial historic district located on Woodward Avenue between Baltimore Street and Grand Boulevard in Detroit, Michigan. It was listed on the National Register of Historic Places in 2016.

Chuckanut Bay is a crescent-shaped bay about three miles (4.8 km) long in southwestern Whatcom County, directly south of Bellingham, Washington, United States. The bay was formed along the axis of a plunging syncline during the formation of the Chuckanut Mountains. It is situated on the east shore of the Salish Sea at the southeast end of Bellingham Bay. The bay was named Puerto del Socorro by Lieut. Juan Francisco de Eliza in 1791. The present name was chosen by Capt. Henry Roeder on December 1, 1852. The name 'Chuckanut' is derived from a native word for "Long beach far from a narrow entrance" Prominent natural features include Pleasant Bay located south of Chuckanut Bay, Mud Bay to the north and Chuckanut Island and Chuckanut Rocks to the west. Other natural features include Teddy Bear Cove, Governors Point and Clark Point. The most prominent creeks that drain into the bay are Chuckanut Creek and Fragrance Lake Outlet. The bay is home to interesting tafoni formations found in the area.

John Joseph Donovan was a Washington State pioneer and the president of the state Chamber of Commerce, as well as one of the key founders of the City Council of Bellingham, Washington. During his life, Donovan actively participated in political, industrial, and commercial activity on city, county, and state levels. Several historic landmarks exist in Bellingham honoring J. J. Donovan, including his house, which was added to the National Historic Register, and a bronze statue installed in Fairhaven, Washington.
Charles F. Roehl was a pioneer and businessman of Bellingham, Washington. He was considered one of the most well-established businessmen of the city, influencing its industrial growth through his mercantile and real estate businesses.
William F. Roehl was a Washington state pioneer, liquor and cigar merchant, and property investor who lived in Bellingham.

The Interurban Building, formerly known as the Seattle National Bank Building (1890–1899), the Pacific Block (1899–1930) and the Smith Tower Annex (1930–1977), is a historic office building located at Yesler Way and Occidental Way S in the Pioneer Square neighborhood of Seattle, Washintgon, United States. Built from 1890 to 1891 for the newly formed Seattle National Bank, it is one of the finest examples of Richardsonian Romanesque architecture in the Pacific Northwest and has been cited by local architects as one of the most beautiful buildings in downtown Seattle. It was the breakthrough project of young architect John Parkinson, who would go on to design many notable buildings in the Los Angeles area in the late 19th and early 20th century.
















