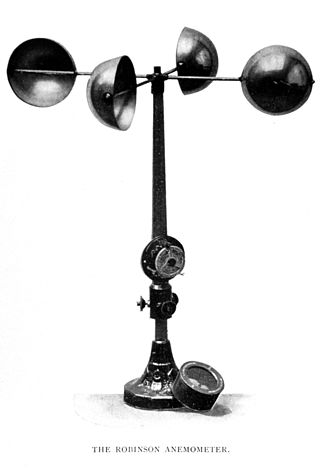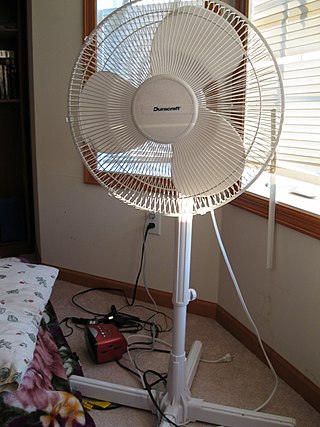Related Research Articles

In meteorology, an anemometer is a device that measures wind speed and direction. It is a common instrument used in weather stations. The earliest known description of an anemometer was by Italian architect and author Leon Battista Alberti (1404–1472) in 1450.

Heating, ventilation, and air conditioning (HVAC) is the use of various technologies to control the temperature, humidity, and purity of the air in an enclosed space. Its goal is to provide thermal comfort and acceptable indoor air quality. HVAC system design is a subdiscipline of mechanical engineering, based on the principles of thermodynamics, fluid mechanics, and heat transfer. "Refrigeration" is sometimes added to the field's abbreviation as HVAC&R or HVACR, or "ventilation" is dropped, as in HACR.

Ventilation is the intentional introduction of outdoor air into a space. Ventilation is mainly used to control indoor air quality by diluting and displacing indoor pollutants; it can also be used to control indoor temperature, humidity, and air motion to benefit thermal comfort, satisfaction with other aspects of the indoor environment, or other objectives.

A blower door is a machine used to measure the airtightness of buildings. It can also be used to measure airflow between building zones, to test ductwork airtightness and to help physically locate air leakage sites in the building envelope.
A solar chimney – often referred to as a thermal chimney – is a way of improving the natural ventilation of buildings by using convection of air heated by passive solar energy. A simple description of a solar chimney is that of a vertical shaft utilizing solar energy to enhance the natural stack ventilation through a building.

Heat recovery ventilation (HRV), also known as mechanical ventilation heat recovery (MVHR), is an energy recovery ventilation system that operates between two air sources at different temperatures. It's a method that is used to reduce the heating and cooling demands of buildings. By recovering the residual heat in the exhaust gas, the fresh air introduced into the air conditioning system is preheated, and the fresh air's enthalpy is reduced before it enters the room, or the air cooler of the air conditioning unit performs heat and moisture treatment. A typical heat recovery system in buildings comprises a core unit, channels for fresh and exhaust air, and blower fans. Building exhaust air is used as either a heat source or heat sink, depending on the climate conditions, time of year, and requirements of the building. Heat recovery systems typically recover about 60–95% of the heat in the exhaust air and have significantly improved the energy efficiency of buildings.

A mass (air) flow sensor (MAF) is a sensor used to determine the mass flow rate of air entering a fuel-injected internal combustion engine.
Displacement ventilation (DV) is a room air distribution strategy where conditioned outdoor air is supplied at a low velocity from air supply diffusers located near floor level and extracted above the occupied zone, usually at ceiling height.
Variable air volume (VAV) is a type of heating, ventilating, and/or air-conditioning (HVAC) system. Unlike constant air volume (CAV) systems, which supply a constant airflow at a variable temperature, VAV systems vary the airflow at a constant or varying temperature. The advantages of VAV systems over constant-volume systems include more precise temperature control, reduced compressor wear, lower energy consumption by system fans, less fan noise, and additional passive dehumidification.

Passive ventilation is the process of supplying air to and removing air from an indoor space without using mechanical systems. It refers to the flow of external air to an indoor space as a result of pressure differences arising from natural forces.

A fan is a powered machine used to create a flow of air. A fan consists of a rotating arrangement of vanes or blades, generally made of wood, plastic, or metal, which act on the air. The rotating assembly of blades and hub is known as an impeller, rotor, or runner. Usually, it is contained within some form of housing, or case. This may direct the airflow, or increase safety by preventing objects from contacting the fan blades. Most fans are powered by electric motors, but other sources of power may be used, including hydraulic motors, handcranks, and internal combustion engines.
In heating, ventilation, and air conditioning (HVAC), testing, adjusting and balancing (TAB) are the three major steps used to achieve proper operation of heating, ventilation, and air conditioning systems. TAB usually refers to commercial building construction and the specialized contractors who employ personnel that perform this service.
Air changes per hour, abbreviated ACPH or ACH, or air change rate is the number of times that the total air volume in a room or space is completely removed and replaced in an hour. If the air in the space is either uniform or perfectly mixed, air changes per hour is a measure of how many times the air within a defined space is replaced each hour. Perfectly mixed air refers to a theoretical condition where supply air is instantly and uniformly mixed with the air already present in a space, so that conditions such as age of air and concentration of pollutants are spatially uniform.
HVAC is a major sub discipline of mechanical engineering. The goal of HVAC design is to balance indoor environmental comfort with other factors such as installation cost, ease of maintenance, and energy efficiency. The discipline of HVAC includes a large number of specialized terms and acronyms, many of which are summarized in this glossary.
Automatic balancing valves are utilised in central heating and cooling systems that rely on flow of water through the system. They use the latest flow technology to ensure that the design flow rate is achieved at all times irrespective of any pressure changes within the system.

A dedicated outdoor air system (DOAS) is a type of heating, ventilation and air-conditioning (HVAC) system that consists of two parallel systems: a dedicated system for delivering outdoor air ventilation that handles both the latent and sensible loads of conditioning the ventilation air, and a parallel system to handle the loads generated by indoor/process sources and those that pass through the building enclosure.
Airflow, or air flow, is the movement of air. The primary cause of airflow is the existence of air. Air behaves in a fluid manner, meaning particles naturally flow from areas of higher pressure to those where the pressure is lower. Atmospheric air pressure is directly related to altitude, temperature, and composition.
Building airtightness can be defined as the resistance to inward or outward air leakage through unintentional leakage points or areas in the building envelope. This air leakage is driven by differential pressures across the building envelope due to the combined effects of stack, external wind and mechanical ventilation systems.
An airflow window is composed of at least two panes of glass and a cavity between them that allows the flow of ventilation air. They operate on similar principles to a double-skin facade, but on a smaller scale. The general idea is to improve the energy efficiency of a cavity window by heating or cooling the cavity with ventilation air.
Ductwork airtightness can be defined as the resistance to inward or outward air leakage through the ductwork envelope. This air leakage is driven by differential pressures across the ductwork envelope due to the combined effects of stack and fan operation.
References
- ↑ Matthew J. Darr; et al. (2007). "A Robust Sensor for Monitoring the Operational Status of Agricultural Ventilation Fans". Transactions of the ASABE. 50 (3): 1019. doi:10.13031/2013.23142.
- 1 2 Steven J. Hoff; et al. (June 2009). "Real-Time Airflow Rate Measurements from Mechanically Ventilated Animal Buildings". Journal of the Air & Waste Management Association. 59 (6): 685. doi: 10.3155/1047-3289.59.6.683 . PMID 19603736. S2CID 46390769.
- ↑ "Honeywell S688A1007 Sail Switch SPDT". Bel-Aire. Retrieved 20 December 2015.