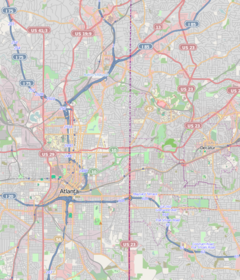
Park Tower is a skyscraper located at 800 North Michigan Avenue in Chicago, Illinois. Completed in 2000 and standing at 844 feet (257 m) tall with 70 floors — 67 floors for practical use, it is the twelfth-tallest building in Chicago, the 43rd-tallest building in the United States, and the 83rd-tallest in the world by architectural detail. It is one of the world's tallest buildings to be clad with architectural precast concrete. It is one of the tallest non-steel framed structures in the world—it is a cast-in-place concrete framed structure. This building was originally intended to be 650 ft (200 m) tall. But later, the ceiling heights were increased allowing it to reach 844 ft (257 m).
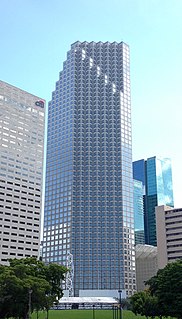
Southeast Financial Center is a two-acre development in Miami, Florida, United States. It consists of a 765 feet (233 m) tall office skyscraper and its 15-story parking garage. It was previously known as the Southeast Financial Center (1984–1992), the First Union Financial Center (1992–2003) and the Wachovia Financial Center (2003–2011). In 2011, it retook its old name of Southeast Financial Center as Wachovia merged with Wells Fargo and moved to the nearby Wells Fargo Center.
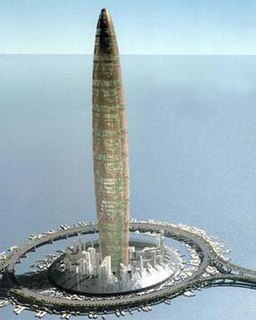
The Bionic Tower was a visionary vertical city, an extremely large building designed for human habitation by Spanish architects Eloy Celaya, María Rosa Cervera and Javier Gómez. It would have a main tower 1,228 metres (4,029 ft) high, with 300 stories housing approximately 100,000 people. The point of the Bionic Tower is to use Bionics to solve the world's rising population problems in an eco-friendly way, an incredibly difficult feat to accomplish.

Dubai Marina is a district in Dubai, United Arab Emirates. It is an artificial canal city, built along a 3-kilometre (2 mi) stretch of Persian Gulf shoreline. As of 2018, it has a population of 55,052. When the entire development is complete, it will accommodate more than 120,000 people in residential towers and villas. It is located on Interchange 5 between Jebel Ali Port and the area which hosts Dubai Internet City, Dubai Media City, and the American University in Dubai. The first phase of this project has been completed. Dubai Marina was inspired by the Concord Pacific Place development along False Creek in Vancouver, BC, Canada.

Union Square is a commercial and residential real estate project in Hong Kong on the West Kowloon reclamation. Covering 13.54 hectares, the site has a gross floor area of 1,090,026 square metres (11,732,940 sq ft), approximately the size of the Canary Wharf development in London. As of 2011, the site contained some of the tallest buildings in Hong Kong — including the tallest commercial building in Hong Kong, the 118-storey International Commerce Centre and the loftiest residential tower in Hong Kong, The Cullinan.

Downtown Atlanta is the central business district of Atlanta, Georgia, United States. The larger of the city's two other commercial districts, it is the location of many corporate and regional headquarters; city, county, state, and federal government facilities; Georgia State University; sporting venues; and most of Atlanta's tourist attractions. It measures approximately four square miles, and had 26,700 residents as of 2010. Similar to other central business districts in the United States, it has recently undergone a transformation that includes the construction of new condos and lofts, renovation of historic buildings, and arrival of new residents and businesses.

Aqua is an 82-story mixed-use, primarily residential skyscraper in the Lakeshore East development in downtown Chicago, Illinois. Designed by a team led by Jeanne Gang of Studio Gang Architects, with James Loewenberg of Loewenberg & Associates as the Architect of Record, it includes five levels of parking below ground. The building's eighty-story, 140,000 sq ft (13,000 m2) base is topped by a 82,550 sq ft (7,669 m2) terrace with gardens, gazebos, pools, hot tubs, a walking/running track and a fire pit. Each floor covers approximately 16,000 sq ft (1,500 m2).
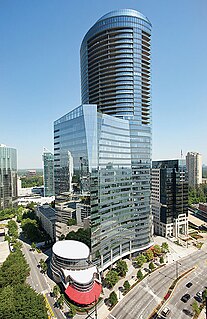
3344 Peachtree is a 50-story high-rise building of 635 feet (194 m) height located in Atlanta's uptown business district of Buckhead on Peachtree Road, the northern extension of Peachtree Street. The building is a mixed-use tower that incorporates upscale dining, office space, and 82 condominia at 3344 Peachtree Road. Completed in the spring of 2008, it is the ninth tallest building in Atlanta and the tallest mixed-use building in Atlanta. It has also surpassed the Park Avenue Condominiums as the tallest building in Atlanta not to be located downtown or midtown. The building is owned by Cousins Properties of Atlanta, Georgia.
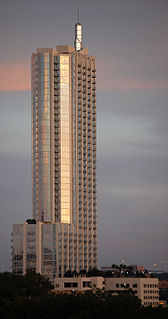
The 360 Residential Condominiums skyscraper is located in Downtown Austin, Texas at 360 Nueces Street. The building itself stands 581 ft (177 m) tall with 44 floors, 430 condos, and over 14,000 sq ft (1,300 m2) of retail space. The building topped out in November 2007, and construction was officially completed on May 22, 2008. 360 Condominiums was the tallest building in Austin from January 15, 2008 to June 29, 2009 when The Austonian surpassed it. The tower also became the tallest residential tower in Texas, surpassing The Merc in Dallas before the Austonian also took that title. Currently, it is the fourth tallest building in Austin after The Independent, The Austonian, and the Fairmont Austin.
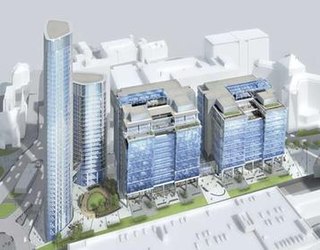
Snowhill is a mixed-use development in the Colmore business district, known historically as Snow Hill, in Central Birmingham, England. The area, between Snow Hill Queensway and Birmingham Snow Hill station, is being redeveloped by the Ballymore Group. The £500 million phased scheme has been partly completed on the site of a former surface car park adjacent to the railway station and West Midlands Metro terminus.

ViewPoint is a 501 ft (152m) tall skyscraper in Atlanta, Georgia. It started construction in 2006 and has 36 floors. Preston Partnership, LLC designed the building and Novare Group developed it. Novare Group is known for having designed other buildings in the Atlanta, and specifically Midtown area, including the neighboring Spire and SkyHouse South, both of which sit on the same block of Peachtree St. The first 2 floors have 50,000 square feet (4,600 m2) of retail, which currently includes World of Beer, BB&T bank, an international hamburger chain restaurant Burgerim, a "non-fuel" QuickTrip outlet, as well as the Atlanta mid-town public safety force known as Midtown Blue A Starbucks Coffee outlet originally located in the ViewPoint was subsequently moved to another midtown location.

Park Avenue Condominiums is a 486 ft (148m) tall skyscraper in Atlanta, Georgia. It was constructed from 1998 to 2000 and has 44 floors. Burt Hill Kosar Rittelman Associates designed the building, which is the 16th tallest in Atlanta and was the tallest all residential tower until TWELVE Centennial Park passed it in 2007.
The Encinal Tower was a skyscraper proposed for construction in Downtown Oakland, California. The mixed-use tower was planned to rise 715 feet (218 m) and contain 56 floors for office and residential use. The project design consisted of a glass and X-bracing-covered cylindrical building with one side that resembles a roll of fabric unraveling. If built, the skyscraper would have been the tallest building in Oakland and third-tallest in the Bay Area after 555 California Street and the Transamerica Pyramid, both located in San Francisco. The project had undergone several design and name changes since it was first proposed in 2006. The proposal was withdrawn in 2010, and in 2012 the property sold to a developer who plans a much smaller tower.

Abu Dhabi Plaza or Qazaqstan is a mixed-use development complex in the very center of Astana, the capital of Kazakhstan. As of 2022, the tallest tower of Abu Dhabi Plaza at 311 metres (1,020 ft) is the tallest building in Kazakhstan and Central Asia.
Dubai Meydan City is a new development under construction in the Ras Al Khor area of Dubai, UAE. The project was launched on the eve of the 2007 Dubai World Cup. The entire development will cover more than 40,000,000 square feet (3,700,000 m2) GFA on a land size of around 15,000,000 square feet (1,400,000 m2). Meydan city is expected to be completed in 2020, while Meydan Racecourse officially opened on 27 March 2010. The development includes hotels, sky-bubble restaurant, entertainment, clubs, a concourse plaza, IMAX movie theater, towers and a boat-house.
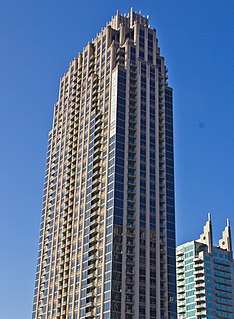
The Atlantic is a mixed-use residential skyscraper in the Atlantic Station neighborhood of Atlanta, Georgia. At 577 ft (176 m) tall, it is the thirteenth-tallest building in Atlanta. Located at the southeastern corner of 17th Street NW and State Street NW, The Atlantic is one of the core structures of the award-winning brownfield development.
Merdeka 118, also known as Merdeka PNB 118, Warisan Merdeka Tower, 118 Tower and KL 118 is a 118-storey, 678.9-metre-tall megatall skyscraper in Kuala Lumpur, Malaysia. It is the world's second-tallest structure, surpassing the Tokyo Skytree at 634 m (2,080 ft) and the world's second tallest building, surpassing the Shanghai Tower at 632 m (2,073 ft).

OKO is a complex of two skyscrapers located on plot 16 in the Moscow International Business Center (MIBC) in Moscow, Russia. Occupying a total area of about 250,000 square metres (2,700,000 sq ft), the mixed-use complex houses apartments, office space, a 5-star hotel, and other commodities.

The Four Seasons Hotel & Private Residences, One Dalton Street is a 850,000 sq ft (79,000 m2) skyscraper in Boston, Massachusetts. It is the third tallest building in Boston, the tallest residential building in New England, and the tallest building constructed in the city since Hancock Place in 1976. It is located in the Back Bay neighborhood, not far from 200 Clarendon Street and the Prudential Tower, the two tallest skyscrapers in Boston.

455 North Park Drive or Loews Hotel Tower, also known as Loews North Park Drive, is a 54-story 569 ft (173.4 m) tall skyscraper located at 455 North Park Drive in Chicago, Illinois. The 52-floor building has 86,121 m2 (927,000 sq ft) of floor space. It has 400 hotel rooms, 398 rental apartments, and assorted ballrooms, bars, restaurants and parking spaces. All apartments were sold for $240.4 million. It is based on a "L" shaped twelve-storey podium. It was the tallest building built in the city in 2015.

