
The King's Head is one of the oldest public houses with a coaching yard in the south of England. It is located in the Market Square, Aylesbury, Buckinghamshire, and is a Grade II* Listed Building.

Timber framing and "post-and-beam" construction are traditional methods of building with heavy timbers, creating structures using squared-off and carefully fitted and joined timbers with joints secured by large wooden pegs. If the structural frame of load-bearing timber is left exposed on the exterior of the building it may be referred to as half-timbered, and in many cases the infill between timbers will be used for decorative effect. The country most known for this kind of architecture is Germany, where timber-framed houses are spread all over the country.

The Shambles is a historic street in York, England, featuring preserved medieval buildings, some dating back as far as the fourteenth century. The street is narrow with many timber-framed buildings with jettied floors that overhang the street by several feet. It was once known as The Great Flesh Shambles, probably from the Anglo-Saxon Fleshammels, the word for the shelves that butchers used to display their meat. In 1885, thirty-one butchers' shops were located along the street, but now none remain.

Weobley is an ancient settlement and civil parish in Herefordshire, England. Formerly a market town, the market is long defunct and the settlement is today promoted as one of the county's black and white villages owing to its abundance of old timber-framed buildings. Although it has the historical status of a town and is referred to as such in the sources, it nowadays refers to itself as a village.

The Weald and Downland Living Museum is an open-air museum in Singleton, West Sussex. The museum is a registered charity.

Churche's Mansion is a timber-framed, black-and-white Elizabethan mansion house at the eastern end of Hospital Street in Nantwich, Cheshire, England. The Grade I listed building dates from 1577, and is one of the very few to have survived the Great Fire of Nantwich in 1583.

The Nathan and Mary (Polly) Johnson properties are a National Historic Landmark at 17–19 and 21 Seventh Street in New Bedford, Massachusetts. Originally the building consisted of two structures, one dating to the 1820s and an 1857 house joined with the older one shortly after construction. They have since been restored and now house the New Bedford Historical Society. The two properties are significant for their association with leading members of the abolitionist movement in Massachusetts, and as the only surviving residence in New Bedford of Frederick Douglass. Nathan and Polly Johnson were free African-Americans who are known to have sheltered escaped slaves using the Underground Railroad from 1822 on. Both were also successful in local business; Nathan as a caterer and Polly as a confectioner.

George Washington's Gristmill was part of the original Mount Vernon plantation, constructed during the lifetime of the United States' first president. The original structure was destroyed about 1850. The Commonwealth of Virginia and the Mount Vernon Ladies’ Association have reconstructed the gristmill and the adjacent distillery. The reconstructed buildings are located at their original site three miles (5 km) west of Mount Vernon proper near Woodlawn Plantation in Alexandria, Virginia. Because the reconstructed buildings embody the distinctive characteristics of late eighteenth century methods of production and are of importance to the history of Virginia, the site is listed on the National Register of Historic Places despite the fact that the buildings are not original.

Cowper House is a former town house at 12 Bridge Street, Chester, Cheshire, England. It is recorded in the National Heritage List for England as a designated Grade I listed building, and it incorporates a section of the Chester Rows.

Fiddlers Hamlet is a hamlet in the civil parish of Epping, within the Epping Forest District of Essex, England, and is 1 mile (1.6 km) south-east from the market town of Epping, separated by farm and fields. The M11 motorway runs 300 yards (274 m) to the east, with Junction 7 for Harlow being 4 miles (6 km) to the north.

The Terwilliger–Smith Farm is located on Cherrytown Road near the hamlet of Kerhonkson in the Town of Rochester in Ulster County, New York, United States. It was established in the mid-19th century.

The hall house is a type of vernacular house traditional in many parts of England, Wales, Ireland and lowland Scotland, as well as northern Europe, during the Middle Ages, centring on a hall. Usually timber-framed, some high status examples were built in stone.

Stearns Hill Farm is a historic farm at 90 Stearns Hill Road in West Paris, Maine. The farm is a well-preserved property which has been in continuous agricultural use since the late 18th century, most of that time in ownership by a single family. The property includes 131 acres (53 ha), which only deviate modestly from the farm's original boundaries, and it includes a traditional New England connected farmstead, and a "high-drive bank" barn, a type not normally seen in Maine. The property was listed on the National Register of Historic Places in 2009.
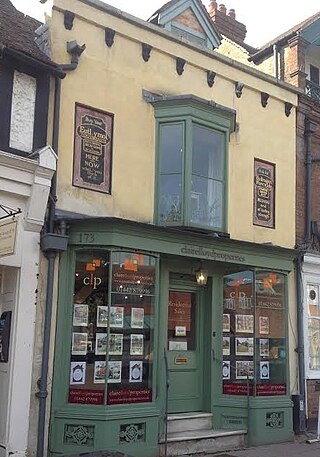
173, High Street, Berkhamsted, is a medieval building in Hertfordshire, England. It is considered to be the oldest extant jettied timber framed building in Great Britain, dated by dendrochronology of structural timbers to between 1277 and 1297. At the time of the building's construction, the town of Berkhamsted was a relatively large, flourishing wool trading market town that benefitted from having an important royal castle.
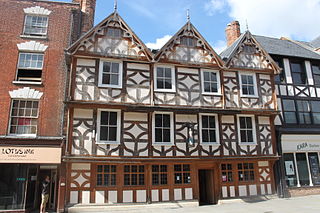
Robert Raikes' House is an historic 16th century timber-framed town house at 36–38 Southgate Street, Gloucester. It is now used as a public house called the Robert Raikes Inn.

9 and 9A Southgate Street is a 17th-century Jacobean timber-framed merchant's house on Southgate Street, Gloucester. It has been a Grade I listed building since 23 January 1952. 9 Southgate Street is now occupied by Costa Coffee and 9A Southgate Street is occupied by The Tiger's Eye restaurant.

The Undercroft at 72/74 High Street in Guildford in Surrey is a medieval undercroft or storage room. It has been described as one of the finest examples of its type in the country. Since 1976 it has been a Grade II* listed building and Scheduled Monument on the List of Historic England.
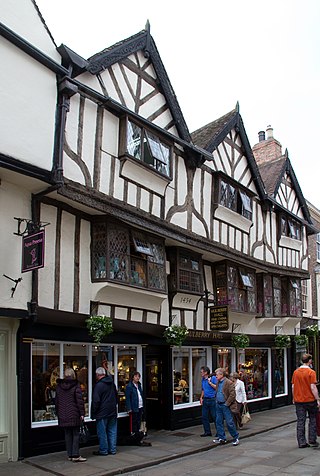
Mulberry Hall is a grade II* listed building on Stonegate, in the city centre of York, in England.
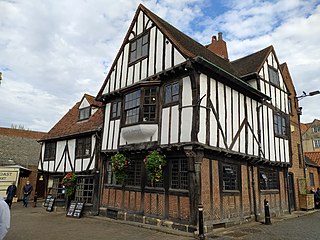
2 Jubbergate, also known as 4 Jubbergate, is a grade II* listed building in the city centre of York, in England.
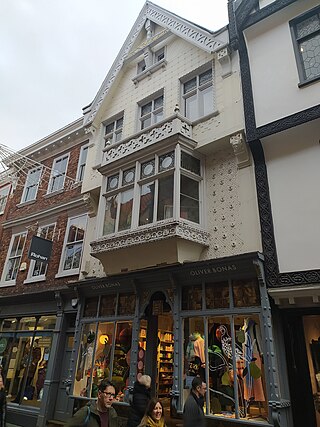
35 Stonegate is a grade II* listed building in the city centre of York, in England.




















