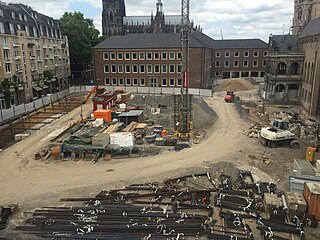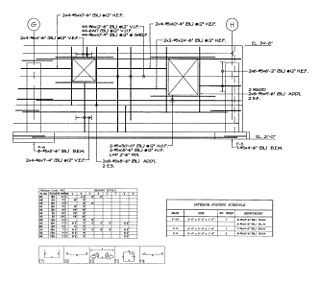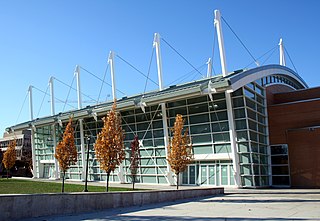Related Research Articles

Construction is a general term meaning the art and science of forming objects, systems, or organizations. It comes from the Latin word constructio and Old French construction. To 'construct' is a verb: the act of building, and the noun is construction: how something is built or the nature of its structure.
The National Building Code of Canada is the model building code of Canada. It is issued by the National Research Council of Canada. As a model code, it has no legal status until it is adopted by a jurisdiction that regulates construction.
The Construction Specifications Institute (CSI) is a United States national association of more than 6,000 construction industry professionals who are experts in building construction and the materials used therein. The institute is dedicated to improving the communication of construction information through a diversified membership base of allied professionals involved in the creation and management of the built environment, continuous development and transformation of standards and formats, education and certification of professionals to improve project delivery processes, and creation of practice tools to assist users throughout the facility life-cycle. The work of CSI is currently focused in three areas being standards and publications, construction industry professional certifications, and continuing education for construction professionals.
A contractor or builder, is responsible for the day-to-day oversight of a construction site, management of vendors and trades, and the communication of information to all involved parties throughout the course of a building project.
MasterFormat is a standard for organizing specifications and other written information for commercial and institutional building projects in the U.S. and Canada. Sometimes referred to as the "Dewey Decimal System" of building construction, MasterFormat is a product of the Construction Specifications Institute (CSI) and Construction Specifications Canada (CSC). It provides a master list of Divisions, and Section numbers with associated titles within each Division, to organize information about a facility’s construction requirements and associated activities.
The 16 Divisions of construction, as defined by the Construction Specifications Institute (CSI)'s MasterFormat, is the most widely used standard for organizing specifications and other written information for commercial and institutional building projects in the U.S. and Canada. In 2004, MasterFormat was updated and expanded to 50 Divisions. It provides a master list of divisions, and section numbers and titles within each division, to follow in organizing information about a facility's construction requirements and associated activities. Standardizing the presentation of such information improves communication among all parties involved in construction projects.

A raised floor provides an elevated structural floor above a solid substrate to create a hidden void for the passage of mechanical and electrical services. Raised floors are widely used in modern office buildings, and in specialized areas such as command centers, Information technology data centers and computer rooms, where there is a requirement to route mechanical services and cables, wiring, and electrical supply. Such flooring can be installed at varying heights from 2 inches (51 mm) to heights above 4 feet (1.2 m) to suit services that may be accommodated beneath. Additional structural support and lighting are often provided when a floor is raised enough for a person to crawl or even walk beneath.

Electric heating is a process in which electrical energy is converted directly to heat energy. Common applications include space heating, cooking, water heating and industrial processes. An electric heater is an electrical device that converts an electric current into heat. The heating element inside every electric heater is an electrical resistor, and works on the principle of Joule heating: an electric current passing through a resistor will convert that electrical energy into heat energy. Most modern electric heating devices use nichrome wire as the active element; the heating element, depicted on the right, uses nichrome wire supported by ceramic insulators.

Underfloor heating and cooling is a form of central heating and cooling that achieves indoor climate control for thermal comfort using hydronic or electrical heating elements embedded in a floor. Heating is achieved by conduction, radiation and convection. Use of underfloor heating dates back to the Neoglacial and Neolithic periods.
A cost estimate is the approximation of the cost of a program, project, or operation. The cost estimate is the product of the cost estimating process. The cost estimate has a single total value and may have identifiable component values.

A shop drawing is a drawing or set of drawings produced by the contractor, supplier, manufacturer, subcontractor, consultants, or fabricator. Shop drawings are typically required for prefabricated components. Examples of these include: elevators, structural steel, trusses, pre-cast concrete, windows, appliances, cabinets, air handling units, and millwork. Also critical are the installation and coordination shop drawings of the MEP trades such as sheet metal ductwork, piping, plumbing, fire protection, and electrical. Shop drawings are produced by contractors and suppliers under their contract with the owner. The shop drawing is the manufacturer’s or the contractor’s drawn version of information shown in the construction documents. The shop drawing normally shows more detail than the construction documents. It is drawn to explain the fabrication and/or installation of the items to the manufacturer’s production crew or contractor's installation crews. The style of the shop drawing is usually very different from that of the architect’s drawing. The shop drawing’s primary emphasis is on the particular product or installation and excludes notation concerning other products and installations, unless integration with the subject product is necessary.
A specification often refers to a set of documented requirements to be satisfied by a material, design, product, or service. A specification is often a type of technical standard.
In construction, commissioning or commissioning process is an integrated, systematic process to ensure, that all building systems perform interactively according to the "Design Intent", through documented verification. The commissioning process establishes and documents the "Owner's Project Requirements (OPR)" criteria for system function, performance expectations, maintainability; verify and document compliance with these criteria throughout all phases of the project. Commissioning procedures require a collaborative team effort and 'should' begin during the pre-design or planning phase of the project, through the design and construction phases, initial occupancy phase, training of operations and maintenance (O&M) staff, and into occupancy.

Architectural engineering or architecture engineering, also known as building engineering, is a discipline that deals with the engineering and construction of buildings, such as environmental, structural, mechanical, electrical, computational, embeddable, and other research domains. It is related to Architecture, Mechatronics Engineering, Computer Engineering, Aerospace Engineering, and Civil Engineering, but distinguished from Interior Design and Architectural Design as an art and science of designing infrastructure through these various engineering disciplines, from which properly align with many related surrounding engineering advancements.

Mechanical systems drawing is a type of technical drawing that shows information about heating, ventilating, air conditioning and transportation around the building. It is a powerful tool that helps analyze complex systems. These drawings are often a set of detailed drawings used for construction projects; it is a requirement for all HVAC work. They are based on the floor and reflected ceiling plans of the architect. After the mechanical drawings are complete, they become part of the construction drawings, which is then used to apply for a building permit. They are also used to determine the price of the project.
The ASME Boiler & Pressure Vessel Code (BPVC) is an American Society of Mechanical Engineers (ASME) standard that regulates the design and construction of boilers and pressure vessels. The document is written and maintained by volunteers chosen for their technical expertise. The ASME works as an accreditation body and entitles independent third parties to inspect and ensure compliance to the BPVC.

The Building Engineering Services Association (BESA), until 2012 the Heating and Ventilating Contractors' Association, and from then until 2016, B&ES, is the main UK trade association for companies that design, install, commission and maintain heating, ventilation, air conditioning, refrigeration (HVACR) and related engineering projects.
The Uniform Mechanical Code (UMC) is a model code developed by the International Association of Plumbing and Mechanical Officials (IAPMO) to govern the installation, inspection and maintenance of HVAC and refrigeration systems. It is designated as an American National Standard.
References
- ↑ "MasterFormat". CSI. Retrieved 28 May 2017.
- ↑ Rodriguez, Juan. "Organize Project Documents With CSI MasterFormat Titles and Number". The Balance Small Business. Retrieved 2020-02-19.
- ↑ "Standards for specifications: MasterFormat, SectionFormat, PageFormat, and you". Construction Canada. 2014-11-06. Retrieved 2020-02-19.
- ↑ "New 50-division Masterformat released". Canadian Consulting Engineer. 2004-11-15. Retrieved 2020-02-19.
- 1 2 3 4 "What's My MasterFormat Number?". CSI. Retrieved 28 May 2017.
- Johnson, Robert W. (2004). Masterformat 2004 Edition: Master List of Numbers and Titles for the Construction Industry. Alexandria, Va.: The Construction Specifications Institute. ISBN 0-9762399-0-6.