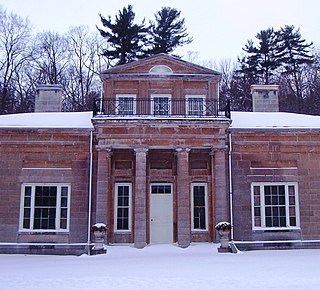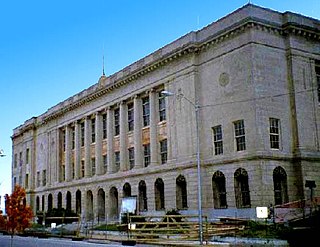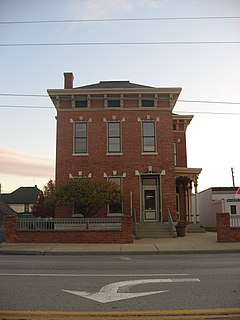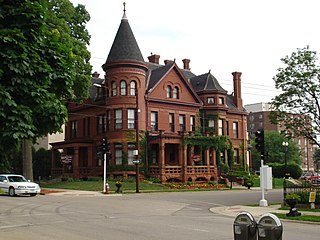
Okmulgee County is a county in the U.S. state of Oklahoma. As of the 2010 census, the population was 40,069. The county seat is Okmulgee. Formerly part of the Creek Nation, the county was created at statehood in 1907. The name Okmulgee is derived from the Hitichita word okimulgi, meaning "boiling waters".

Leroy Kershaw (1880–1969) was an American attorney, banker, businessman, cattleman and political candidate.

Hyde Hall is a neoclassical country mansion designed by architect Philip Hooker for George Clarke (1768–1835), a wealthy landowner. The house was constructed between 1817 and 1834, and designed with English and American architectural features. It was designated a National Historic Landmark in 1986 for its architecture, and the completeness of its architectural documentary record. It is one of the few surviving works of Philip Hooker, a leading 19th-century American architect.

The Muscogee Nation, or Muscogee (Creek) Nation, is a federally recognized Native American tribe based in the U.S. state of Oklahoma. The nation descends from the historic Muscogee Confederacy, a large group of indigenous peoples of the Southeastern Woodlands. Official languages include Muscogee, Yuchi, Natchez, Alabama, and Koasati, with Muscogee retaining the largest number of speakers. They commonly refer to themselves as Este Mvskokvlke. Historically, they were often referred to by European Americans as one of the Five Civilized Tribes of the American Southeast.

The Cherokee National Capitol, now the Cherokee Nation Courthouse, is a historic tribal government building in Tahlequah, Oklahoma. Completed in 1869, it served as the capitol building of the Cherokee Nation from 1869 to 1907, when Oklahoma became a state. It now serves as the site of the tribal supreme court and judicial branch. It was designated a National Historic Landmark in 1961 for its role in the Nation's history.

The Manhattan Building, also known as the Phoenix Building or the Phoenix-Manhattan Building, is a historic skyscraper in Muskogee, Oklahoma. The building has eight stories, containing 50,957 square feet (4,734.1 m2) of floor space, and was initially intended as the home of the Manhattan Construction Company, reportedly Oklahoma's first incorporated business. It was built in 1911 with a reinforced concrete frame and gray brick cladding. These walls were lined with windows to provide light and ventilation, the latter were essential to cope with torrid Oklahoma summers in an era when hardly any large buildings had air conditioning. It was built in Sullivanesque architectural style, with two-story columns flanking the entrance and a second floor cornice with dentils. The entry opened into a two-story lobby whose walls were covered with tile. A rooftop penthouse was added in 1957. The Manhattan Building was added to the National Register of Historic Places for architectural significance in 1983.

The A. C. Trumbo House is a house in Muskogee, Oklahoma, United States. It was built in 1906 for Arthur C. Trumbo as a replica of one of Mark Twain's houses and is on the National Register of Historic Places. The plot on which it stands was originally in the Creek Nation, Indian territory, before it was incorporated into Oklahoma on November 16, 1907.

The former Eighth Precinct Police Station is a building located at 4150 Grand River Avenue in the Woodbridge Historic District of Detroit, Michigan. It is the second-oldest police building in Detroit, and was designated a Michigan State Historic Site in 1973 and listed on the National Register of Historic Places in 1974. The building now houses the Detroit Castle Lofts.

The William Whitney House, also known as the Hallmark House, is a historic Late Victorian & Italianate residence in Hinsdale, Illinois.

The Ed Edmondson United States Courthouse, previously called the Muskogee Federal Building- United States Courthouse, is a historic government building in Muskogee, Oklahoma. It was built in 1915 as a post office and federal courthouse. Although it is no longer used as a post office, it is currently in use by several government offices, including the U.S. Marshals and U.S. Probation Office as well as the United States District Court for the Eastern District of Oklahoma.

Hillside, also known as the Charles Schuler House, is a mansion overlooking the Mississippi River on the east side of Davenport, Iowa, United States. It has been individually listed on the National Register of Historic Places since 1982, and on the Davenport Register of Historic Properties since 1992. In 1984 it was included as a contributing property in the Prospect Park Historic District.

The Alma Downtown Historic District is a commercial historic district in Alma, Michigan, roughly located along Superior Street between the Pine River and Prospect Avenue, and along State Street between Center and Downie Streets. Parts of the district were designated a Michigan State Historic Site in 1975, and the entirety was listed on the National Register of Historic Places in 2013. It contains 72 structures, primarily brick commercial buildings, ranging from one to three stories in height and dating from 1874 to the 1960s.

The Iron Mountain Central Historic District is a historic district, broadly located between Fleshiem and C Streets and between Iron Mountain and Stockbridge Avenues in Iron Mountain, Michigan. The district covers the city's central business district and adjacent areas. It is primarily commercial, but also contains the historic county courthouse complex, and school, library, and church buildings. It was listed on the National Register of Historic Places in 2013.

St. Paul's Catholic Church is an historic church building located in Burlington, Iowa, United States. Together with the Church of St. John the Baptist in Burlington and St Mary's Church in West Burlington it forms Divine Mercy parish, which is a part of the Diocese of Davenport. The parish maintains the former parish church buildings as worship sites. St. Paul's Church and the rectory are contributing properties in the Heritage Hill Historic District listed on the National Register of Historic Places. St. Paul's School was also a contributing property in the historic district, but it has subsequently been torn down.

The Green County Courthouse, located on Courthouse Square in Monroe, is the county courthouse serving Green County, Wisconsin. Built in 1891, it is the county's second permanent courthouse. Architect G. Stanley Mansfield designed the Richardsonian Romanesque building. The courthouse was added to the National Register of Historic Places in 1978.

Lacey-Keosauqua State Park is located southwest of Keosauqua, Iowa, United States. The park is located along the Des Moines River in Van Buren County. First dedicated in 1921, it is the largest state park in size in Iowa. In 1990, three areas were named nationally recognized historic districts and listed on the National Register of Historic Places.

August Sommer House is a historic home located at Indianapolis, Indiana. It was built in 1880, and is a two-story, three bay, Italianate style brick dwelling with rear addition. It sits on an ashlar limestone foundation and has segmental arched windows and a low hipped roof. It features a full-with front porch with cut-work detail. It has been converted to commercial uses.

Redstone is a historic building located in Dubuque, Iowa, United States. This is one of three large homes that Augustine A. Cooper, who owned Cooper Wagon and Buggy Works, built for himself and his two daughters. When it was completed in 1888 it was a duplex with 27 rooms, with the family side more ornate than the tenant side. The 2½-story brick structure with red sandstone trim was designed by Thomas Carkeek in the Richardsonian Romanesque style. The elements of that style are found in the round arch window openings, the use of rough limestone for the lintels, and its heavy mass. The terracotta friezework on the cornices over the bay window, the tower, the corner gables, and the Corinthian-style capitals on the porch columns reflect Neoclassical influences. The house was individually listed on the National Register of Historic Places in 1976, and it was included as a contributing property in the Cathedral Historic District in 1985. The building has been converted into a bed and breakfast inn.

The Bay City Hall is a government building located at 301 Washington Street in Bay City, Michigan. It was listed on the National Register of Historic Places in 1975.
The Kennedy Mansion is a dwelling located at 502 S. Okmulgee Ave. in Okmulgee, Oklahoma. The mansion was listed on the National Register of Historic Places listings in Okmulgee County, Oklahoma on December 10, 2014.






















