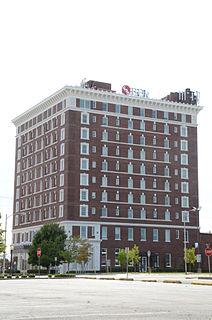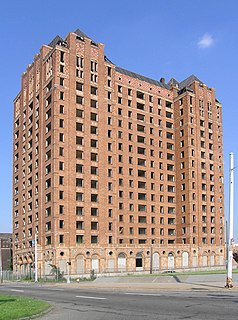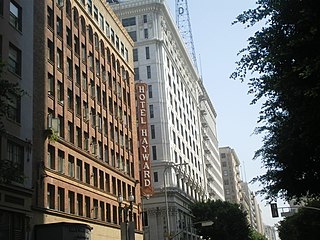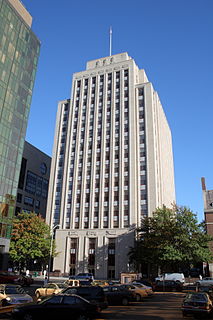
The Price Tower is a nineteen-story, 221-foot-high tower at 510 South Dewey Avenue in Bartlesville, Oklahoma. It was built in 1956 to a design by Frank Lloyd Wright. It is the only realized skyscraper by Wright, and is one of only two vertically oriented Wright structures extant.

Leroy Kershaw (1880–1969) was an American attorney, banker, businessman, cattleman and political candidate.

The Manhattan Building, also known as the Phoenix Building or the Phoenix-Manhattan Building, is a historic skyscraper in Muskogee, Oklahoma. The building has eight stories, containing 50,957 square feet (4,734.1 m2) of floor space, and was initially intended as the home of the Manhattan Construction Company, reportedly Oklahoma's first incorporated business. It was built in 1911 with a reinforced concrete frame and gray brick cladding. These walls were lined with windows to provide light and ventilation, the latter were essential to cope with torrid Oklahoma summers in an era when hardly any large buildings had air conditioning. It was built in Sullivanesque architectural style, with two-story columns flanking the entrance and a second floor cornice with dentils. The entry opened into a two-story lobby whose walls were covered with tile. A rooftop penthouse was added in 1957. The Manhattan Building was added to the National Register of Historic Places for architectural significance in 1983.

The Railway Exchange Building in Muskogee, Oklahoma is one of five skyscraper buildings, ranging from five to ten stories tall, built before 1912 and is listed in the National Register of Historic Places as part of the Pre-Depression Muskogee Skyscrapers Thematic Resources study. The others are:

The Severs Hotel in Muskogee, Oklahoma is one of five skyscraper buildings, ranging from five to ten stories tall, built in 1910–1912 and included in the Pre-Depression Muskogee Skyscrapers Thematic Resources study. The others are:
The Baltimore Hotel in Muskogee, Oklahoma is one of five skyscraper buildings, ranging from five to ten stories tall, built in 1910–1912 and included in the Pre-Depression Muskogee Skyscrapers Thematic Resources study. The others are:

The Lee Plaza is a vacant 15-story high-rise apartment building located at 2240 West Grand Boulevard, about one mile west of New Center along West Grand Boulevard, an area in Detroit, Michigan. It is a registered historic site by the state of Michigan and was added to the United States National Register of Historic Places on November 5, 1981. Designed by Charles Noble and constructed in 1929, it rises to 15 floors and is an excellent example of Art Deco architecture of the 1920s.

The Milner Arms Apartments, originally known as the Hotel Stevenson, is a high rise building located at 40 Davenport Street in Midtown Detroit, Michigan; it was listed on the National Register of Historic Places in 1997. It is adjacent to, but not part of, the Cass-Davenport Historic District.

The Spring Street Financial District, referred to as the Wall Street of the West, is a historic district in Downtown Los Angeles. The historic district includes 23 financial structures, including the city's first skyscraper, and three hotels all located along a stretch of South Spring Street from just north of Fourth Street to just south of Seventh Street. In the first half of the 20th Century, this stretch of Spring Street was the financial center of Los Angeles, with the important banks and financial institutions being concentrated there. At least ten of the buildings in the district were designed in whole or in part by John Parkinson, who designed many of the city's landmark buildings in the early 20th century, including the Los Angeles Memorial Coliseum, Los Angeles City Hall, Bullocks Wilshire, and Union Station. Ten of the buildings in the district have been designated as Historic-Cultural Monuments by the Los Angeles Cultural Heritage Commission.

The Whittier is a partially renovated high rise residential complex and former hotel located at 415 Burns Drive in Detroit, Michigan, on the Detroit River. It was listed on the National Register of Historic Places in 1985.

The East Jefferson Avenue Residential District in Detroit, Michigan includes the Thematic Resource (TR) in the multiple property submission to the National Register of Historic Places which was approved on October 9, 1985. The structures are single-family and multiple-unit residential buildings with construction dates spanning nearly a century, from 1835 to 1931. The area is located on the lower east side of the city.

The A.W. Patterson House is a historic house in Muskogee, Oklahoma. Located at the intersection of 14th Street and West Okmulgee, it is situated at the crest of a hill near the western edge of the downtown Muskogee neighborhood. It was built in 1906, before Oklahoma achieved statehood in 1907. It was listed on the National Register of Historic Places in 1984.
The Apartments and Flats of Downtown Indianapolis Thematic Resources is a multiple property submission of apartments on the National Register of Historic Places in downtown Indianapolis, Indiana. The area is roughly bounded by Interstate 65 and Fall Creek on the north, Interstate 65 and Interstate 70 on the east, Interstate 70 on the south, and Harding Street on the west.

The Admiral Apartments, originally the Wheeldon Apartments and also known as the Admiral Hotel Apartments, is a five-story brick Tudor Revival apartment building in downtown Portland, Oregon, United States, that was built in 1909. It has been on the National Register of Historic Places since 1990.

The Eli, formerly the Southern New England Telephone Company Administration Building, is a skyscraper at 227 Church Street in downtown New Haven, Connecticut. Completed in 1938, it is the city's finest example of Art Deco architecture, and was headquarters to the Southern New England Telephone Company (SNET), which oversaw the building of the state's telephone networks. Designed by Douglas Orr and Roy W. Foote, it was added to the National Register of Historic Places in 1997.

The Exchange Building is a 19-story skyscraper, which was formerly known as the Cotton Exchange Building and the Merchants Exchange Building, and is the twelfth-tallest building in Memphis, Tennessee. It should not be confused with the Memphis Cotton Exchange which is located on Front Street and Union Avenue. The Exchange Building is located at the corner of Second Street and Madison Avenue in downtown Memphis, Tennessee. It is 264.0 feet (80.5 m) tall and has 217,244 square feet (20,182.6 m2) of living space. The building is made of steel and concrete, and employs many decorative elements including Tennessee marble, granite, and detailed plaster work.

Allentown National Bank, originally named Allentown Bank, is a historic bank building located on Centre Square in Allentown, Lehigh County, Pennsylvania. Built in 1905, the building is a large eight-story, steel frame and masonry-clad structure in the Beaux-Arts style. It was abandoned in the 1990s and was re-developed into apartments for independent living senior citizens in the early 2000s. The building was added to the National Register of Historic Places in 2005.

The NAMCO Block is an apartment block built in Windsor, Vermont in 1920-1922. It was listed on the National Register of Historic Places in 1991 as an example of a large-scale company housing project. The building is located at the corner of Union and Main Streets, in the southern part of the historical center of Windsor.

The Hippee Building, also known as the Southern Surety Building, the Savings and Loan Building, and the Midland Building, is a historic building located in downtown Des Moines, Iowa, United States. It was completed in 1913 by George B. Hippee whose father, George M. Hippee, was one of the first merchants in Des Moines. George B. developed the first interurban railway in the city and it connected Des Moines to other communities in central Iowa. The 172-foot (52 m), 12-story structure was designed by the Des Moines architectural firm of Sawyer and Watrous in the Early Commercial style. At the time of it completion, the building was Iowa's tallest skyscraper. It was used as an office building until the Aparium Hotel Group of Chicago acquired it in 2017 and began converting the building into a 138-room hotel. It was listed on the National Register of Historic Places in 2018.



















