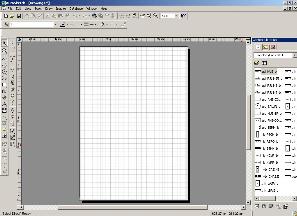AutoCAD DXF is a CAD data file format developed by Autodesk for enabling data interoperability between AutoCAD and other programs.

AutoSketch is a 2D vector drawing program by Autodesk. It is less powerful than Autodesk's AutoCAD and does not support 3D models.

Autodesk Vault is a data management tool integrated with Autodesk Inventor Series, Autodesk Inventor Professional, AutoCAD Mechanical, AutoCAD Electrical, Autodesk Revit and Civil 3D products. It helps design teams track work in progress and maintain version control in multi-user environments. It allows them to organize and reuse designs by consolidating product information and reducing the need to re-create designs from scratch. Users can store and search both CAD data and non-CAD documents.
Design Web Format (DWF) is a secure file format developed by Autodesk for the efficient distribution and communication of rich design data to anyone who needs to view, review, or print design files. Because DWF files are highly compressed, they are smaller and faster to transmit than design files, without the overhead associated with complex CAD drawings. With DWF functionality, publishers of design data can limit the specific design data and plot styles to only what they want recipients to see and can publish multisheet drawing sets from multiple AutoCAD drawings in a single DWF file. They can also publish 3D models from most Autodesk design applications.
The Open Design Alliance is a nonprofit organization of over 1,250 members in 50 countries which develops Teigha, a software development platform used to create engineering applications including CAD. The main idea is to make core graphics technology accessible to software developers allowing them to focus on application development.

Tekla is a software product family that consists of programs for analysis and design, detailing and project communication. Tekla software is produced by Trimble, the publicly listed US-based technology company.
IntelliCAD is a CAD-software programming toolkit and API published by the IntelliCAD Technology Consortium ("ITC"). IntelliCAD aims to emulate the basic interface and functions of AutoCAD. Unlike typical CAD programs, ITC IntelliCAD is not sold directly to end users. ITC IntelliCAD is exclusively licensed to Consortium members who pay fees in exchange for permission and guidance to include IntelliCAD technology in final OEM "IntelliCAD" products with their own end user license agreements. The ITC has nearly 50 members.

T-FLEX CAD by Top Systems (T-FLEX) is a Parasolid-based parametric CAD software application for 3D solid modeling and 2D design and drafting, developed and sold by Russia-based software company Top Systems. T-FLEX CAD is written for Microsoft Windows XP, Vista, and 7 32-bit and 64-bit operating systems, and is distributed in various languages.
BricsCAD is a software application for computer-aided design (CAD), developed by Bricsys nv. The company was founded in 2002 by Erik de Keyser, a longtime CAD entrepreneur. In 2011 Bricsys acquired the intellectual property rights from Ledas for constraints-based parametric design tools, permitting the development of applications in the areas of direct modeling and assembly design. Bricsys is headquartered in Ghent, Belgium, has additional development centers in Nizhny Novgorod and Novosibirsk, Russia; Bucharest, Romania and Singapore. Bricsys is a founding member of the Open Design Alliance, and joined the BuildingSMART International consortium in December of 2016.
AutoCAD Architecture is a version of Autodesk's flagship product, AutoCAD, with tools and functions specially suited to architectural work.
Advance Steel is a CAD software application for 3D modeling and detailing of steel structures and automatic creation of fabrication drawings, bill of materials and NC files, was developed by GRAITEC, but is now an Autodesk product. The software run on AutoCAD.
GRAITEC AdvanCAD / CAE software package developed by GRAITEC that includes three complementary software applications:
Advance Design is a computer-aided engineering (CAE) software application developed by GRAITEC to structural analysis and design of reinforced concrete / steel / timber structures and automated creation of design reports.
FINE MEP is a BIM CAD software tool for Building services engineering design, built on top of IntelliCAD. It provides full IFC support, according to the 2x3 IFC Standard. FINE BIM structure, enables a smart model shaping and high design accuracy, directly applied to the real 3D building model and its building services. Not only the building elements, but also the components of the mechanical/electrical installations themselves are all intelligent objects carrying their own attributes and interacting among each other. MEP design is supported by specific CAD commands and further facilitated through sophisticated recognition and validation algorithms, providing a user-friendly modeling environment.

ABViewer is multifunctional software for working with AutoCAD DWG, DXF, PLT, STEP, IGES, STL and other 2D and 3D CAD files. The application allows creating and editing drawings as well as saving them to AutoCAD DWG/DXF, PDF, JPG and a number of other vector and raster file formats.










