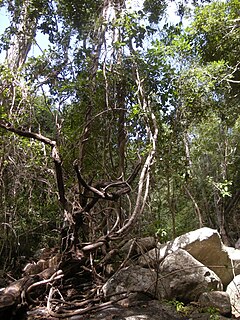This article needs additional citations for verification .(May 2015) (Learn how and when to remove this template message) |
Alberto T. Arai (March 29, 1915 – May 25, 1959) was a Mexican architect, theorist and writer, of Japanese descent.
Born in Mexico City, the fourth son of a Japanese ambassador in Mexico, Dr. Kinta Arai, Alberto T. Arai studied also philosophy, espousing Neo-Kantianism and becoming politically a socialist artist. He became a supporter of Functionalism, with its emphasis on the social applications of architecture, and was also a founder, with Enrique Yañez, of the Unión de Arquitectos Socialistas (1938), helping to draw up a socialist theory of architecture. He was one of the most active participants and attempted to put his socialist theory into practice on two unexecuted projects in the same year: the building for the Confederation of Mexican Workers and the Ciudad Obrera de México, both with Enrique Guerrero and Raúl Cacho (1937), and his social worries on the unexecuted General Hospital project (to be built in the city of Leon, Gto).

Mexico City, or the City of Mexico, is the capital of Mexico and the most populous city in North America. Mexico City is one of the most important cultural and financial centres in the Americas. It is located in the Valley of Mexico, a large valley in the high plateaus in the center of Mexico, at an altitude of 2,240 meters (7,350 ft). The city has 16 boroughs.

In late modern continental philosophy, neo-Kantianism was a revival of the 18th-century philosophy of Immanuel Kant. More specifically, it was influenced by Arthur Schopenhauer's critique of the Kantian philosophy in his work The World as Will and Representation (1818), as well as by other post-Kantian philosophers such as Jakob Friedrich Fries and Johann Friedrich Herbart.

In architecture, functionalism is the principle that buildings should be designed based solely on the purpose and function of the building. This principle is less self-evident than it first appears, and is a matter of confusion and controversy within the profession, particularly in regard to modern architecture.
He was one of the commissioners to take topographical records from the recent discovered Mayan ruins of Bonampak, in an expedition organized by the National Institute of Fine Arts (1949). [1]
His urbanistic knowledge give him the opportunity to make urban planning to several cities along the country. Also he developed the theory of architectural regionalism, which attempt the use of material resources and take care of the human needs of each particular area. [2] [3]
Later, when Mexico opted for a developmental policy, Arai became a standard-bearer for nationalism in architecture. He re-evaluated traditional building materials, such as tree trunks, bamboo, palm leaves and lianas, using them in a plan for a country house that was adapted to the warm, damp climate of the Papaloapan region, and various essays to improve the country and popular houses. The building of the Ciudad Universitaria, Mexico City, gave him his greatest architectural opportunity when he designed the "Frontones" de Ciudad Universitaria (1952). In these he used the volcanic stone of the area to great effect in truncated pyramid shapes inspired by Pre-Columbian pyramids. This was his contribution to the early landscaping-architecture, by using the volcanoes surrounding the view as a theme for his design. His numerous books and articles addressed conceptual problems in Mexican architecture and art. His last building was the clubhouse (Kaikan) of the Japanese Association, see Japanese community of Mexico City, who was inspired on ancient Japanese and ancient Mexican architectural design, but with modern techniques and materials, successfully a modern looking piece.

A liana is any of various long-stemmed, woody vines that are rooted in the soil at ground level and use trees, as well as other means of vertical support, to climb up to the canopy to get access to well-lit areas of the forest. Lianas are characteristic of tropical moist deciduous forests, but may be found in temperate rainforests. There are also temperate lianas, for example the members of the Clematis or Vitis genera. Lianas can form bridges amidst the forest canopy, providing arboreal animals with paths across the forest. These bridges can protect weaker trees from strong winds. Lianas compete with forest trees for sunlight, water and nutrients from the soil. Forests without lianas grow 150% more fruit; trees with lianas have twice the probability of dying.

Ciudad Universitaria, Mexico, is the main campus of the National Autonomous University of Mexico (UNAM), located in Coyoacán borough in the southern part of Mexico City. Designed by architects Mario Pani and Enrique del Moral, it encloses the Olympic Stadium, about 40 faculties and institutes, the Cultural Center, an ecological reserve, the Central Library, and a few museums. It was built during the 1950s on an ancient solidified lava bed in Coyoacán called "El Pedregal" to replace the scattered buildings in downtown Mexico City where classes were given. It was completed in 1954 at a cost of approximately $25 million. At the time of its completion it was the largest single construction project in Mexico since the Aztecs. It was declared a World Heritage Site by UNESCO in 2007.

A volcano is a rupture in the crust of a planetary-mass object, such as Earth, that allows hot lava, volcanic ash, and gases to escape from a magma chamber below the surface.








