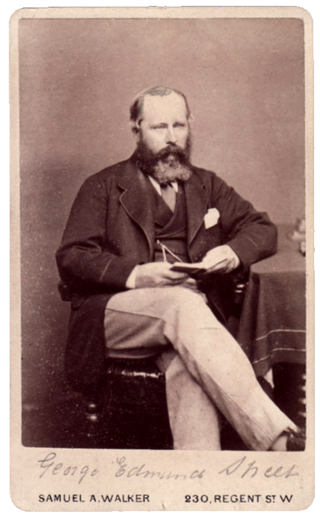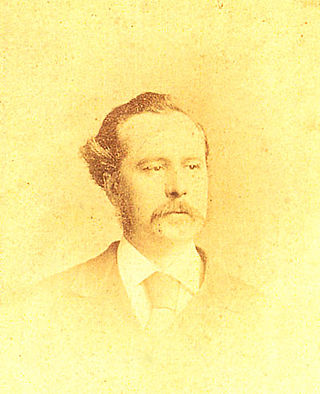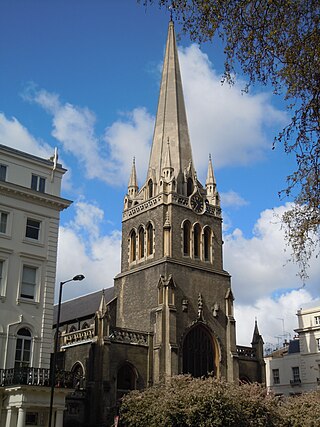
The Cathedral and Metropolitical Church of Saint Peter in York, commonly known as York Minster, is the cathedral of York, North Yorkshire, England, and is one of the largest of its kind in Northern Europe. The minster is the seat of the Archbishop of York, the third-highest office of the Church of England, and is the mother church for the Diocese of York and the Province of York. It is run by a dean and chapter, under the Dean of York. The title "minster" is attributed to churches established in the Anglo-Saxon period as missionary teaching churches, and serves now as an honorific title; the word Metropolitical in the formal name refers to the Archbishop of York's role as the Metropolitan bishop of the Province of York. Services in the minster are sometimes regarded as on the High Church or Anglo-Catholic end of the Anglican continuum.

The Abbey Church of Saint Peter and Saint Paul, commonly known as Bath Abbey, is a parish church of the Church of England and former Benedictine monastery in Bath, Somerset, England. Founded in the 7th century, it was reorganised in the 10th century and rebuilt in the 12th and 16th centuries; major restoration work was carried out by Sir George Gilbert Scott in the 1860s. It is one of the largest examples of Perpendicular Gothic architecture in the West Country. The medieval abbey church served as a sometime cathedral of a bishop. After long contention between churchmen in Bath and Wells the seat of the Diocese of Bath and Wells was later consolidated at Wells Cathedral. The Benedictine community was dissolved in 1539 during the Dissolution of the Monasteries.

Maidenhead is a market town in the Royal Borough of Windsor and Maidenhead in the county of Berkshire, England, on the southwestern bank of the River Thames. It had an estimated population of 70,374 and forms part of the border with southern Buckinghamshire. The town is situated 27 miles (43 km) west of Charing Cross, London and 13 miles (21 km) east-northeast of the county town of Reading. The town differs from the Parliamentary constituency of Maidenhead, which includes a number of outer suburbs and villages such as Twyford, Charvil, Remenham, Ruscombe and Wargrave.

St Martin-in-the-Fields is a Church of England parish church at the north-east corner of Trafalgar Square in the City of Westminster, London. It is dedicated to Saint Martin of Tours. There has been a church on the site since at least the medieval period. It was at that time located in the farmlands and fields beyond the London wall, when it was awarded to Westminster Abbey for oversight.

All Saints, Margaret Street, is a Grade I listed Anglo-Catholic church in London. The church was designed by the architect William Butterfield and built between 1850 and 1859. It has been hailed as Butterfield's masterpiece and a pioneering building of the High Victorian Gothic style that would characterize British architecture from around 1850 to 1870.

George Edmund Street, also known as G. E. Street, was an English architect, born at Woodford in Essex. Stylistically, Street was a leading practitioner of the Victorian Gothic Revival. Though mainly an ecclesiastical architect, he is perhaps best known as the designer of the Royal Courts of Justice on the Strand in London.

St Helen's Bishopsgate is an Anglican church in London. It is located in Great St Helen's, off Bishopsgate.

Edward Welby Pugin was an English architect, the eldest son of architect Augustus Welby Northmore Pugin and Louisa Barton and part of the Pugin & Pugin family of church architects. His father was an architect and designer of Neo-Gothic architecture, and after his death in 1852 Edward took up his successful practice. At the time of his own early death in 1875, Pugin had designed and completed more than one hundred Catholic churches.
Thomas Garner (1839–1906) was one of the leading English Gothic revival architects of the Victorian era. He is known for his almost 30-year partnership with architect George Frederick Bodley.

The Church of Christ the Consoler is a Victorian Gothic Revival church built in the Early English style by William Burges. It is located in the grounds of Newby Hall at Skelton-on-Ure, in North Yorkshire, England. Burges was commissioned by George Robinson, 1st Marquess of Ripon, to build it as a tribute to the Marquess' brother-in-law, Frederick Vyner. The church is a Grade I listed building as of 6 March 1967, and was vested in the Churches Conservation Trust on 14 December 1991.

J. W. Walker & Sons Ltd is a British firm of organ builders established in 1828 by Joseph William Walker in London. Walker organs were popular additions to churches during the Gothic Revival era of church building and restoration in Victorian Britain, and instruments built by Walker are found in many churches around the UK and in other countries. The firm continues to build organs today.
Stephen Ernest Dykes Bower was a British church architect and Gothic Revival designer best known for his work at Westminster Abbey, Bury St Edmunds Cathedral and the Chapel at Lancing College. As an architect he was a devoted and determined champion of the Gothic Revival style through its most unpopular years. He rejected modernism and continued traditions from the late Victorian period, emphasising fine detail, craftsmanship and bright colour.

St James the Less is a Church of England Parish Church in Pimlico, Westminster, built in 1858–61 by George Edmund Street in the Gothic Revival style. A grade I listed building, it has been described as "one of the finest Gothic Revival churches anywhere". The church was constructed predominantly in brick with embellishments from other types of stone. Its most prominent external feature is its free-standing Italian-style tower, while its interior incorporates design themes which Street observed in medieval Gothic buildings in continental Europe.

High Victorian Gothic was an eclectic architectural style and movement during the mid-late 19th century. It is seen by architectural historians as either a sub-style of the broader Gothic Revival style, or a separate style in its own right.
Bishop Ryder Memorial Church, Birmingham, was a parish church in the Church of England in Birmingham from 1838 to 1960.

St James' Church Paddington, also known as St James' Church Sussex Gardens, is a Church of England parish church in Paddington, London, in the United Kingdom. It is the parish church of Paddington. It is located at the western end of Sussex Gardens, a long tree-lined avenue, about 175 metres (0.109 mi) north of Hyde Park.

St Michael and All Angels is a Grade II* listed Church of England parish church in Bedford Park, Chiswick. It was designed by the architect Norman Shaw, who built some of the houses in that area. The church was consecrated in 1880. It is constructed in what has been described both as British Queen Anne Revival style and as Perpendicular Gothic style modified with English domestic features. Its services are Anglo-Catholic.

St Michael's Church, Shirley is a Grade II* listed parish church in the Church of England in Shirley, Derbyshire.

Perpendicular Gothic architecture was the third and final style of English Gothic architecture developed in the Kingdom of England during the Late Middle Ages, typified by large windows, four-centred arches, straight vertical and horizontal lines in the tracery, and regular arch-topped rectangular panelling. Perpendicular was the prevailing style of Late Gothic architecture in England from the 14th century to the 17th century. Perpendicular was unique to the country: no equivalent arose in Continental Europe or elsewhere in the British Isles. Of all the Gothic architectural styles, Perpendicular was the first to experience a second wave of popularity from the 18th century on in Gothic Revival architecture.

















