
The Collin House is a listed Neoclassical property at Amaliegade No. 9 in the Frederiksstaden district of central Copenhagen, Denmark. It takes its name after Jonas Collin, a prominent civil servant and leading patrons of the arts during the Danish Golden Age, who owned the building 1838–61. He was a close friend and loyal supporter of Hans Christian Andersen who often visited the house.

Nyhavn 11 is a listed property overlooking the Nyhavn canal in central Copenhagen, Denmark.

Sankt Annæ Plads 11 is a Neoclassical property located on the north side of Sankt Annæ Plads in central Copenhagen, Denmark. It was built in 1801 to design by city architect Jørgen Henrich Rawert and was listed on the Danish Registry of Protected Buildings and Places in 1918. Bruun & Stengade, a fashion brand, is based on the third floor.

Amaliegade 15–17 are two originally symmetrical, Rococo-style townhouses located close to Amalienborg Palace in the Frederiksstaden district of central Copenhagen, Denmark. The exterior of the buildings was designed by the architect Nicolai Eigtved who had also created the overall masterplan for the neighbourhood. The house at No. 15 was heightened with a half floor in 1891.
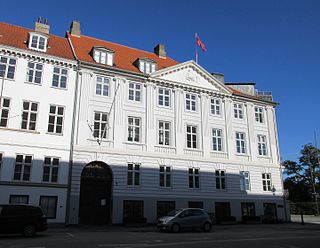
Amaliegade 40, formerly known as Toldbodbørsen, is a Neoclassical property located at the corner of Amaliegade and Esplanaden in the Frederiksstaden district of Copenhagen, Denmark. The shipping company D(S Norden was for more than one hundred years based in the building. It was listed in the Danish registry of protected buildings and places in 1918.

Nyhavn 43 is a historic townhouse overlooking the Nyhavn Canal in central Copenhagen, Denmark. The building was listed on the Danish registry of protected buildings and places in 1945.

Amaliegade 43 is a Neoclassical property in the Frederiksstaden district of central Copenhagen, Denmark.

Amaliegade 37 is a Neoclassical property in the Frederiksstaden district of central Copenhagen, Denmark. Skau Reipurth & Partnere, a law firm, has been based in the building since 2014. It was listed on the Danish registry of protected buildings and places in 1951.

Store Kongensgade 79 is a property on Store Kongensgade, opposite Frederik's Church, in central Copenhagen, Denmark. It was listed in the Danish registry of protected buildings and places in 1964.
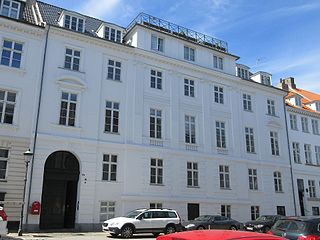
Amaliegade 45 is a Neoclassical property situated at the northern end of Amaliegade in the Frederiksstaden district of central Copenhagen, Denmark. It is part of a row of adjoining buildings constructed at the site by master builder Andreas Hallander in the 1780s but owes it current appearance to an adaption most likely undertaken by Jørgen Henrich Rawert in 1801. The building was from 1817 owned by the painter Martin Rørbye's parents. His first significant painting, View from the Artist's Window, from c. 1825, shows the view from the family's apartment on the second floor. It was listed on the Danish registry of protected buildings and places in 1918.
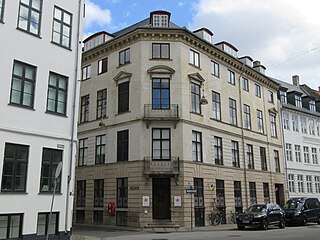
Rådhusstræde 1(Brolæggerstræde 13 is a Neoclassical property overlooking Nytorv-Gammeltorv, from its location at the corner of Rådhusstræde and Brolæggerstræde in the southeastern corner of the square, in the Old Town of Copenhagen, Denmark. The building was constructed by Andreas Hallander as part of the rebuilding of the city following the Copenhagen Fire of 1795 but owes its current appearance to a comprehensive renovation undertaken in 1851 for lawyer Carl Liebenberg. It was listed in the Danish registry of protected buildings and places in 1918. Gormer residents include the politician Christian Colbjørnsen, physician and former director of the Danish West India Company FJohan Friedrich Heinrich and composer W.H.R.R. Giedde. Posthusteatret, a combined theatre and art cinema, is based in the basement.

Vingårdstrøde 19 is a Neoclassical property situated on Vingårdstræde, between Kongens Nytorv and Nikolaj Plads, in central Copenhagen, Denmark. The building was like most of the other buildings in the area constructed as part of the rebuilding of the city following the Copenhagen Fire of 1795. It was listed in the Danish registry of protected buildings and places in 1959. A number of people associated with the Royal Danish Theatre have resided in the building, including the ballet dancers&correographers Antoine Bournonville, August Bournonville and Carl Dahlén as well as a number of members of the Royal Danish Orchestra. Other notable former residents include the later cookbook writer Anne Marie Mangor, portrait painter Johan Frederik Møller and sculptor Daniel Peter Støhrmann.

Skindergade 8 is a timber framed property situated on Skindergade, off the shoppintg street Købmagergade, in the Old Town of Copenhagen, Denmark. Constructed in 1733 as part of the rebuilding of the city following the Copenhagen Fire of 1728, it is one of the oldest buildings in the street. It was listed in the Danish registry of protected buildings and places in 1950.

Kompagnistræde 2 is a Neoclassical property situated at the corner of Kompagnistræde and Hyskenstræde, part of the shopping street Strædet, in the Old Town of Copenhagen, Denmark. It was listed in the Danish registry of protected buildings and places in 1964. Former residents include the poet Christian Winther.

Store Kongensgade 81 is a 19th-century property situated in Store Kongensgade between Frederiksgade and Hindegade, in Copenhagen, Denmark. The complex consists of a Neoclassical residential building from the 1780s fronting the street and a number of somewhat older secondary wings, surrounding two consecutive courtyards, on its rear. It was listed in the Danish registry of protected buildings and places in 1918. The artist Lorenz Frølich, whose father and uncle owned the property for almost 50 years, spent his childhood at the site. Other notable former residents include former Governor-General of the Danish West Indies Frederik von Walterstorff, historian and social critic Niels Ditlev Riegels, physician Johan Daniel Herholdt (1764-1836) and painter August Schiøtt. The property is now owned by Jeudan.

Store Kongensgade 23 is a Neoclassical mixed-use building situated in Store Kongensgade in Copenhagen, Denmark. The building fronting the street was constructed by master mason Christian Olsen Aagaard in 1850. Aagaard had already constructed the adjacent building at No. 25 in 1837, whose ground floor hosted the Royal Court Pharmacy from 1950 until 1971. The two buildings share a courtyard on their rear. At the far end of the courtyard is a former silver factory constructed in 1887 by Bernhard Hertz according to his own design. The factory was decommissioned in 1942 and was later used as office space prior to being converted into apartments in 2018. Store Kongensgade 23 and the former silver factory were listed in the Danish registry of protected buildings and places in 1989. No. 25 is not listed.
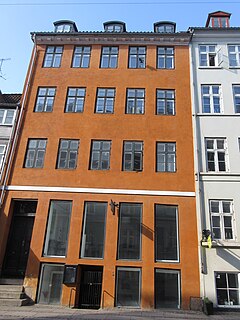
Toldbodgade 5 is a 17th-century property situated in Toldbodgade, off Nyhavn in central Copenhagen, Denmark. It was listed in the Danish registry of protected buildings and places in 1977. The composer Carl Nielsen and the sculptor Anne Marie Carl-Nielsen resided in the apartment on the first floor from 1898 to 1906.

Dronningens Tværgade 5 is a Neoclassical property situated in Dronningens Tværgade, opposite the Moltke Mansion, in central Copenhagen, Denmark. The building fronting the street was together with the adjacent buildings at No. 7 and No. 9 constructed in 1793–1794 by master builders Hans Ondrup and A. Giedde. On its rear stand a three-storey side wing and a one-storey former bank building, both dating from c. 1850. The entire complex was listed in the Danish registry of protected buildings and places in 1951 and 1999. Notable former residents include the jurist and later prime minister of Denmark Peter Georg Bang and the military officer Hans Dahlerup.

Lille Strandstræde 16 is a Neoclassical property situated on Lille Strandstræde, between Sankt Annæ Plads and Nyhavn in central Copenhagen, Denmark. The building was listed in the Danish registry of protected buildings and places in 1950.
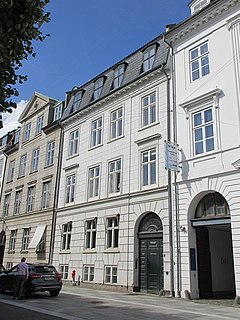
Sankt Annæ Plads 9 is a mid 18th-century property situated on the north side of Sankt Annæ Plads, opposite the Garrison Church, in the periphery of the Frederiksstaden district of central Copenhagen, Denmark. Constructed in 1750 according to designs by Nicolai Eigtved, then with apartments for members of the upper middle-class, it was from around 1810 until 1839 used as the last home of Garnisons Workhouse and Girls' School. In 1840, it was again adapted for use as a high-end apartment building by Thomas Blom. The building was listed in the Danish registry of protected buildings and places in 1932. Notable former residents include the composer Johan Christian Gebauer, lawyer and politician Christian Albrecht Bluhme, professor of medicine C.E. Fenger and the former politician and swindler Peter Adler Alberti.

























