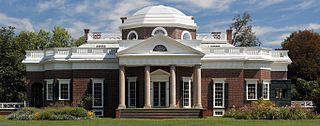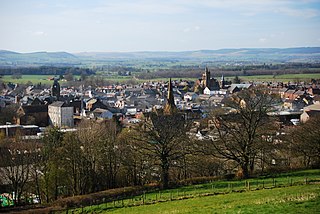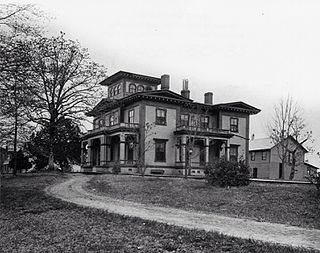
The Victorian Village District is an area of Memphis, Tennessee.

A plantation house is the main house of a plantation, often a substantial farmhouse, which often serves as a symbol for the plantation as a whole. Plantation houses in the Southern United States and in other areas are known as quite grand and expensive architectural works today, though most were more utilitarian, working farmhouses.

Belle Grove, also known as Belle Grove Plantation, was a plantation and elaborate Greek Revival and Italianate-style plantation mansion near White Castle in Iberville Parish, Louisiana. Completed in 1857, it was one of the largest mansions ever built in the Southern United States, surpassing that of the neighboring Nottoway, today cited as the largest antebellum plantation house remaining in the South. The masonry structure stood 62 feet (19 m) high and measured 122 feet (37 m) wide by 119 feet (36 m) deep, with seventy-five rooms spread over four floors.

Lockerbie is a town in Dumfries and Galloway, located in south-western Scotland. The 2001 Census recorded its population as 4,009. The most recent 2022 Census for Scotland recorded the towns population to be at 4,190 residents. The town came to international attention in December 1988 when the wreckage of Pan Am Flight 103 crashed there following a terrorist bomb attack aboard the flight.

Faunsdale Plantation is a historic slave plantation near the town of Faunsdale, Alabama, United States. This plantation is in the Black Belt, a section of the state developed for cotton plantations. Until the U.S. Civil War, planters held as many as 186 enslaved African Americans as laborers to raise cotton as a commodity crop.

The Mordecai House, built in 1785, is a registered historical landmark and museum in Raleigh, North Carolina that is the centerpiece of Mordecai Historic Park, adjacent to the Historic Oakwood neighborhood. It is the oldest residence in Raleigh on its original foundation. In addition to the house, the Park includes the birthplace and childhood home of President Andrew Johnson, the Ellen Mordecai Garden, the Badger-Iredell Law Office, Allen Kitchen and St. Mark's Chapel, a popular site for weddings. It is located in the Mordecai Place Historic District.

Nottoway Plantation, also known as Nottoway Plantation House is located near White Castle, Louisiana, United States. The plantation house is a Greek Revival- and Italianate-styled mansion built by enslaved African people and artisans for John Hampden Randolph in 1859, and is the largest extant antebellum plantation house in the South with 53,000 square feet (4,900 m2) of floor space.

Bremo, also known as Bremo Plantation or Bremo Historic District, is a plantation estate covering over 1,500 acres (610 ha) on the west side of Bremo Bluff in Fluvanna County, Virginia. The plantation includes three separate estates, all created in the 19th century by the planter, soldier, and reformer John Hartwell Cocke on his family's 1725 land grant. The large neo-palladian mansion at "Upper" Bremo was designed by Cocke in consultation with John Neilson, a master joiner for Thomas Jefferson's Monticello. The Historic District also includes two smaller residences known as Lower Bremo and Bremo Recess.

Rosemount is a historic plantation house near Forkland, Alabama. The Greek Revival style house was built in stages between 1832 and the 1850s by the Glover family. The house has been called the "Grand Mansion of Alabama." The property was added to the National Register of Historic Places on May 27, 1971. The Glover family enslaved over 300 people from 1830 until 1860.

Wirtland is a historic house in Westmoreland County, Virginia, United States, near the community of Oak Grove. Built in 1850 by William Wirt, Jr., the son of former U.S. Attorney General William Wirt, it has been recognized as a high-quality example of a rural Gothic Revival house of the period. Its historic status was recognized in 1979, when it was listed on the National Register of Historic Places.

The Chapel of the Cross is a historic Episcopal church in the Mannsdale area of Madison, Mississippi. The brick structure was built circa 1850–52 by enslaved people. It is noted for its Gothic Revival architecture, which draws heavily from 14th-century English country churches. It was added to the National Register of Historic Places in 1972.

St. Katherine's Historic District is located on the east side Davenport, Iowa, United States and is listed on the National Register of Historic Places. It is the location of two mansions built by two lumber barons until it became the campus of an Episcopal girls' school named St. Katharine's Hall and later as St. Katharine's School. The name was altered to St. Katharine-St. Mark's School when it became coeducational. It is currently the location of a senior living facility called St. Katherine's Living Center.

Rocky Hill Castle, also known simply as Rocky Hill, was a historic plantation and plantation house between Town Creek and Courtland, Alabama, United States. Once famed in Alabama for its architecture, it was an unusual mixing of neoclassical and picturesque aesthetics in one plantation complex. The house and tower suffered from neglect during much of the 20th century and were subsequently demolished in the 1960s. Much folklore surrounds the site, with Rocky Hill Castle being the subject of numerous ghost stories. The most notable story, "The Ghost of the Angry Architect", was published in Kathryn Tucker Windham and Margaret Gillis Figh's 1969 work 13 Alabama Ghosts and Jeffrey.

Plantation complexes were common on agricultural plantations in the Southern United States from the 17th into the 20th century. The complex included everything from the main residence down to the pens for livestock. Until the abolition of slavery, such plantations were generally self-sufficient settlements that relied on the forced labor of enslaved people.

The Dr. John R. Drish House, also known simply as the Drish House, is a historic plantation house in Tuscaloosa, Alabama, United States. It is considered by state preservationists to be one of the most distinctive mixes of the Greek Revival and Italianate styles in Alabama. First recorded by the Historic American Buildings Survey in 1934, it was added to the Alabama Register of Landmarks and Heritage on July 31, 1975, and subsequently to the state's "Places in Peril" listing in 2006. It was listed as Jemison School-Drish House on the National Register of Historic Places in 2015.

Kemper Hall is placed on a Kenosha County park with 17.5 acres in Kenosha, Wisconsin, United States. Kemper Hall overlooks Lake Michigan with a historic chapel, observatory, the Anderson Arts Center, and the Durkee Mansion.

Two Rivers Mansion is an Antebellum historic house in Nashville, Tennessee, United States.

Mount Holly was a historic Southern plantation in Foote, Mississippi. Built in 1855, it was visited by many prominent guests, including Confederate President Jefferson Davis. It was later acquired by ancestors of famed Civil War novelist Shelby Foote, who wrote a novel about it. It burned down on June 17, 2015.

The Robert O. Wilder Building, previously known as the John W. Boddie House and then the Tougaloo Mansion House, is a historic plantation mansion on the campus of Tougaloo College in Tougaloo, Mississippi.
Reunion Golf and Country Club is a country club and neighborhood in Madison, Mississippi. The facility includes sports such as tennis, golf, and swimming.




















