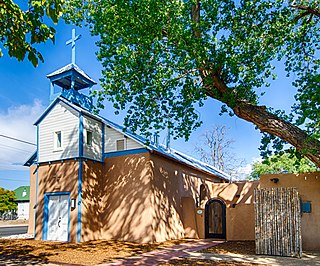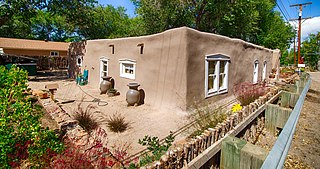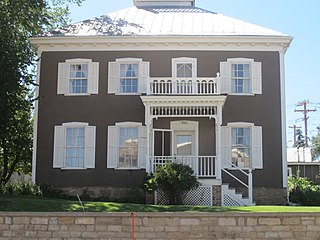
Old Town is the historic original town site of Albuquerque, New Mexico, for the provincial kingdom of Santa Fe de Nuevo México, established in 1706 by New Mexico governor Francisco Cuervo y Valdés. It is listed on the New Mexico State Register of Cultural Properties as the Old Albuquerque Historic District, and is protected by a special historic zoning designation by the city. The present-day district contains about ten blocks of historic adobe buildings surrounding Old Town Plaza. On the plaza's north side stands San Felipe de Neri Church, a Spanish colonial church constructed in 1793.

Rancho Petaluma Adobe is a historic ranch house in Sonoma County, California. It was built from adobe bricks in 1836 by order of Mariano Guadalupe Vallejo. It was the largest privately owned adobe structure built in California and is the largest example of the Monterey Colonial style of architecture in the United States. A section of the former ranch has been preserved by the Petaluma Adobe State Historic Park and it is both a California Historic Landmark and a National Historic Landmark. The Rancho Petaluma Adobe State Historic Park is located on Adobe Road on the east side of the present-day town of Petaluma, California.

The Donaciano Vigil House is an adobe house built in 1832 in Santa Fe, New Mexico. It was listed on the National Register of Historic Places in 1972. It was home of Donaciano Vigil, the first Hispanic governor of New Mexico.

El Pueblo de Los Ángeles Historical Monument, also known as Los Angeles Plaza Historic District and formerly known as El Pueblo de Los Ángeles State Historic Park, is a historic district taking in the oldest section of Los Angeles, known for many years as El Pueblo de Nuestra Señora la Reina de los Ángeles del Río de Porciúncula. The district, centered on the old plaza, was the city's center under Spanish (1781–1821), Mexican (1821–1847), and United States rule through most of the 19th century. The 44-acre park area was designated a state historic monument in 1953 and listed on the National Register of Historic Places in 1972.

The Old Armijo School, also known as the Ranchos de Atrisco School, is a historic school building in the South Valley area of Albuquerque, New Mexico. It is notable as one of the only surviving school buildings attributed to Atanasio Montoya, a noted educator who reformed and modernized the Bernalillo County school system in the early 20th century. The school was added to the New Mexico State Register of Cultural Properties and the National Register of Historic Places in 1982.

The Santa Barbara School is a historic school building in the Martineztown-Santa Barbara neighborhood of Albuquerque, New Mexico. Built in phases between 1908 and 1930, it is one of the city's oldest surviving school buildings and is notable for its association with Atanasio Montoya, a noted educator who reformed and modernized the Bernalillo County school system in the early 20th century. The school was added to the New Mexico State Register of Cultural Properties and the National Register of Historic Places in 1989.

The Charles W. Lewis Building is a historic building in the Barelas neighborhood of Albuquerque, New Mexico. It is listed on the New Mexico State Register of Cultural Properties and the National Register of Historic Places. It was built around 1882 by Charles W. Lewis (1844–1901), a native of Peralta, New Mexico who came to Albuquerque in 1873. Lewis was one of many Albuquerque residents to get involved in land speculation as the Atchison, Topeka and Santa Fe Railway approached the town in the late 1870s. Once the railroad arrived, Lewis was able to subdivide a valuable piece of land near the tracks and used one of the lots for the building described here, which was probably built as rental housing. In 1915 it was reportedly being operated as a saloon.

The Salvador Armijo House is a historic hacienda in the Old Town neighborhood of Albuquerque, New Mexico. It was originally built in the 1840s by Salvador Armijo (1823–1879), a prosperous merchant who was the nephew of Governor Manuel Armijo. The house remained in the Armijo family for five generations and was remodeled or expanded several times, most notably in the 1870s and the early 1900s. Armijo's great-granddaughter Soledad C. Chacón, the future New Mexico Secretary of State, was a resident there in the early 1900s. During the mid-20th century, much of the building was converted into apartments. In 1977, Armijo's great-great-granddaughter Frances Wilson sold the house and it was turned into a restaurant, named Maria Theresa after the well-known silver coin. The restaurant closed in 2004. In 2009, the building was purchased by the adjoining Hotel Albuquerque and turned into a party and reception venue. It was listed on the New Mexico State Register of Cultural Properties in 1975 and the National Register of Historic Places in 1976.

The Los Candelarias Chapel, also known as the San Antonio Chapel, is a historic building in Albuquerque, New Mexico. The chapel was built in 1888 to serve the community of Los Candelarias, one of several outlying plazas spread along the Rio Grande in the vicinity of the main plaza at Old Town Albuquerque. It is one of the only surviving buildings from the no-longer-extant plaza. The building remained in use as a chapel until the 1950s and was subsequently converted into an artist's studio and then a private residence. It was listed on the New Mexico State Register of Cultural Properties in 1983 and the National Register of Historic Places in 1984.

San Jose de los Duranes Chapel is a historic building in Albuquerque, New Mexico. The chapel was built around 1890 to serve the community of Los Duranes, one of several outlying plazas spread along the Rio Grande in the vicinity of the main plaza at Old Town Albuquerque. The chapel was replaced with a new, larger San Jose Church in the 1960s, and fell into disrepair. In 1982–4, community members undertook a restoration of the building, replacing damaged or missing pews, rails, and doors, plastering the walls, repairing holes, and reinstalling the original religious artwork including paintings of the Crucifixion and a santo depicting St. Joseph. It was listed on the New Mexico State Register of Cultural Properties in 1983 and the National Register of Historic Places in 1984.

The Barela–Bledsoe House is a historic house in the North Valley of Albuquerque, New Mexico. It was built around 1870 by Juan Estevan Barela (1842–1886), a prosperous farmer and merchant. At the time of his death, he owned over 100 acres (0.40 km2) of land and 13,000 sheep. The house was inherited by his widow Abundia García de Barela, who owned the property until her death. In the twentieth century, it was the residence of Robert Dietz III, whose previous home is also a listed historic property. The Barela–Bledsoe House was listed on the New Mexico State Register of Cultural Properties in 1976 and the National Register of Historic Places in 1979.

Congregation B'nai Israel is a historic Conservative synagogue in Albuquerque, New Mexico. The building is notable for its distinctive Expressionist design by George Wynn, including an unusual undulating conical roof formed from polyurethane foam, as well as its importance in the city's Jewish community. The synagogue was completed in 1971 and was listed on the New Mexico State Register of Cultural Properties and the National Register of Historic Places in 2019.

The Miguel E. Baca House, in Adelino, New Mexico on what is now New Mexico State Road 47, was built in 1895. It was listed on the National Register of Historic Places in 1978. The listing included three contributing buildings.

The Rumaldo Chavez House is a historic house located north of Albuquerque, New Mexico, in the unincorporated village of Alameda. The date of construction is unknown but it was probably built in the 1860s or earlier, possibly by Rumaldo Chavez, whose family lived in Alameda since at least the 1840s. By 1927, his daughter-in-law Aurelia H. de Chavez was listed as the owner. The house was added to the New Mexico State Register of Cultural Properties and the National Register of Historic Places in 1980. It is located immediately to the east of another historic building, the Domingo Tafoya House.

The Juan de Dios Chavez House is a historic house in Albuquerque, New Mexico. The date of construction is unknown but it was probably built sometime before 1875. The property was part of the land on which Juan Cristobal Armijo built his "New Homestead" around that time, and the Juan de Dios Chavez House is thought to be older based on its architecture. Juan de Dios Chavez, who belonged to an old North Valley family, acquired the house in the early 20th century. The house was added to the New Mexico State Register of Cultural Properties in 1983 and the National Register of Historic Places in 1984.
The Domingo Tafoya House is a historic house located north of Albuquerque, New Mexico, in the unincorporated village of Alameda. The date of construction is unknown but it was probably built in the 1850s or earlier, possibly by Domingo Tafoya, whose family lived in Alameda since at least 1839. The Tafoya family continued to own the home at least until the 1980s. The house was added to the New Mexico State Register of Cultural Properties and the National Register of Historic Places in 1980. It is located immediately to the west of another historic building, the Rumaldo Chavez House.

The Felipe Romero House is a historic farmhouse in Albuquerque, New Mexico. It was probably built around 1900, and was expanded to its present size around 1904 by Felipe Romero. Romero, who came from an old New Mexico family, bought the property after his house lower in the Rio Grande valley was destroyed by a flood in 1903. The building was added to the New Mexico State Register of Cultural Properties in 1983 and the National Register of Historic Places in 1984.

The Gutiérrez Hubbell House also known as the James Lawrence and Juliana Gutierrez y Chavez Hubbell House, is a historic territorial-style hacienda. The original house dates back to the 1820s, and was enlarged in the 1850s and 1860s. It is located in the village of Pajarito in the South Valley of Albuquerque, New Mexico. The house has existed under three national flags: Spain, Mexico and the United States.

The Baca House and Outbuilding, in Trinidad, Colorado, was listed on the National Register of Historic Places in 1970.




















