
Apsley House is the London townhouse of the Dukes of Wellington. It stands alone at Hyde Park Corner, on the south-east corner of Hyde Park, facing towards the large traffic roundabout in the centre of which stands the Wellington Arch. It is a Grade I listed building.

Belém Tower, officially the Tower of Saint Vincent is a 16th-century fortification located in Lisbon that served as a point of embarkation and disembarkation for Portuguese explorers and as a ceremonial gateway to Lisbon. It was built during the height of the Portuguese Renaissance, and is a prominent example of the Portuguese Manueline style, but it also incorporates hints of other architectural styles. The structure was built from lioz limestone and is composed of a bastion and a 30-metre (100 ft), four-storey tower.

Hylton Castle is a stone castle in the North Hylton area of Sunderland, Tyne and Wear, England. Originally built from wood by the Hilton family shortly after the Norman Conquest in 1066, it was later rebuilt in stone in the late 14th to early 15th century. The castle underwent major changes to its interior and exterior in the 18th century and it remained the principal seat of the Hylton family until the death of the last Baron in 1746. It was then Gothicised but neglected until 1812, when it was revitalised by a new owner. Standing empty again until the 1840s, it was briefly used as a school until it was purchased again in 1862. The site passed to a local coal company in the early 20th century and was taken over by the state in 1950.

Capesthorne Hall is a country house near the village of Siddington, Cheshire, England. The house and its private chapel were built in the early 18th century, replacing an earlier hall and chapel nearby. They were built to Neoclassical designs by William Smith and (probably) his son Francis. Later in the 18th century, the house was extended by the addition of an orangery and a drawing room. In the 1830s the house was remodelled by Edward Blore; the work included the addition of an extension and a frontage in Jacobean style, and joining the central block to the service wings. In about 1837 the orangery was replaced by a large conservatory designed by Joseph Paxton. In 1861 the main part of the house was virtually destroyed by fire. It was rebuilt by Anthony Salvin, who generally followed Blore's designs but made modifications to the front, rebuilt the back of the house in Jacobean style, and altered the interior. There were further alterations later in the 19th century, including remodelling of the Saloon. During the Second World War the hall was used by the Red Cross, but subsequent deterioration prompted a restoration.

Leigh Court is a country house which is a Grade II* listed building in Abbots Leigh, Somerset, England. The grounds and park are listed, Grade II, on the Register of Historic Parks and Gardens of special historic interest in England.
Halls of residence at the University of Bristol are generally located within three distinct areas of Bristol, the City Centre, Clifton and Stoke Bishop.
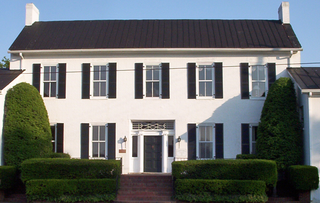
The William Forst House, also known as the Clark House and the First-Clark House, is a historic house located in the Russellville Historic District of Russellville, Kentucky. Built in 1820, it made history between November 18 and 20, 1861, as the site where the Confederate government of Kentucky was formed. It has been listed on the National Register of Historic Places since July 19, 1973.

The Charles L. and Dorothy Manson home is a single-family house located at 1224 Highland Park Boulevard in Wausau, Wisconsin. Designated a National Historic Landmark, it was listed on the National Register of Historic Places on April 5, 2016, reference Number, 16000149.
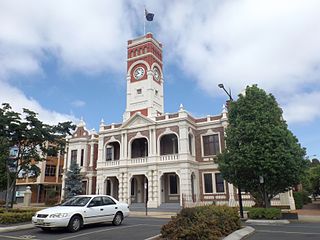
Toowoomba City Hall is a heritage-listed town hall at 541 Ruthven Street, Toowoomba, Toowoomba Region, Queensland, Australia. It was designed by Willoughby Powell and built in 1900 by Alexander Mayne. It is also known as Toowoomba Town Hall. It was added to the Queensland Heritage Register on 21 October 1992.

Nailsea Court in Nailsea, Somerset, England, is an English manor house dating from the 15th century. Pevsner describes the house as "historically highly instructive and interesting" and it is a Grade I listed building.

The Abbot's Fish House in Meare, Somerset, England, was built in the 14th century and has been designated as a Grade I listed building and Scheduled Ancient Monument. It is the only surviving monastic fishery building in England.
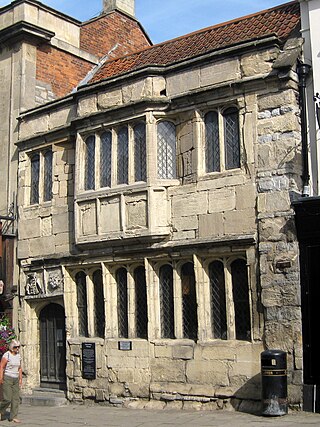
The Tribunal in Glastonbury, Somerset, England, was built in the 15th century as a merchant's house. It has been designated as a Grade I listed building.
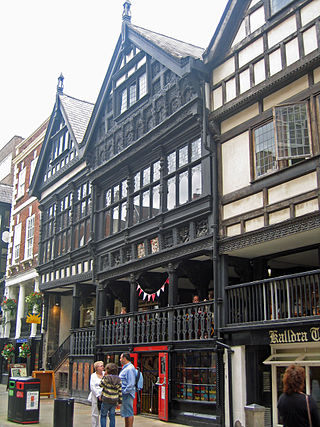
Bishop Lloyd's House is at 41 Watergate Street, and 51/53 Watergate Row, Chester, Cheshire, England. It is recorded in the National Heritage List for England as a designated Grade I listed building. The architectural historian Nikolaus Pevsner considered it to be "perhaps the best" house in Chester.
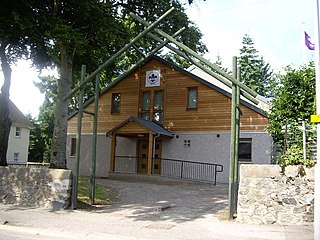
A Scout hall is a building owned or rented and used as a meeting place by a Scout Group.

Croydon Town Hall is a council building in Katharine Street, Croydon which serves as the headquarters for Croydon London Borough Council. It is a Grade II listed building.
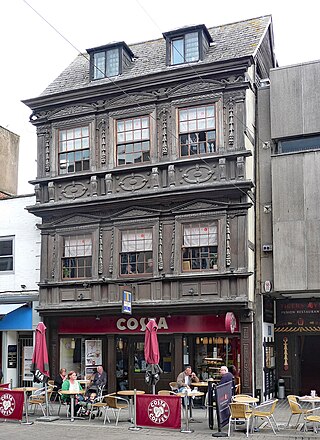
9 and 9A Southgate Street is a 17th-century Jacobean timber-framed merchant's house on Southgate Street, Gloucester. It has been a Grade I listed building since 23 January 1952. 9 Southgate Street is now occupied by Costa Coffee and 9A Southgate Street is occupied by The Tiger's Eye restaurant.
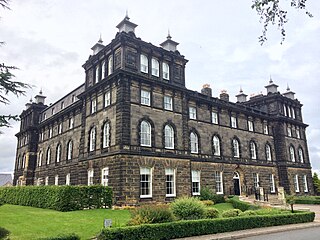
Wells House is a large former hydropathic establishment and hotel in Ilkley, West Yorkshire, England, now used as private apartments. It was built in 1854–56 to a design by the architect Cuthbert Brodrick and is a Grade II listed building. It is located above the town on Wells Road at the edge of Ilkley Moor, giving it an unobstructed view across Wharfedale from its north front. It was originally set in grounds by the landscaper Joshua Major though these gardens have mostly been built on since.

7–8 The Shambles is an historic pair of buildings in York, England. Grade II* listed buildings dating to the early and late 15th century, they are located in The Shambles.
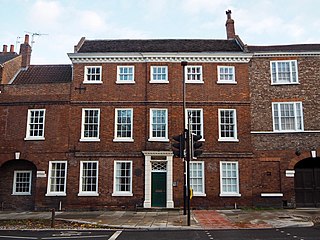
Middleton House is a grade II* listed building on Monkgate, immediately east of the city centre of York in England.
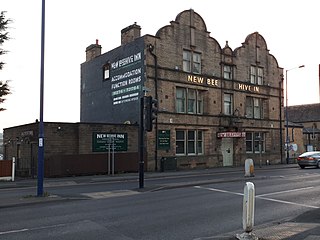
The New Beehive Inn is a former pub in Bradford, England. It was built by Bradford Corporation in 1901 to replace an existing public house of the same name that they had purchased in 1889 and demolished to widen a road. The corporation intended to run the pub itself but instead let it out and sold it in 1926. It has since been run by a number of brewery companies and individuals. The pub contained many features dating to its construction and a significant refurbishment in 1936 and was described by the Campaign for Real Ale as "one of the country's very best historic pub interiors".





















