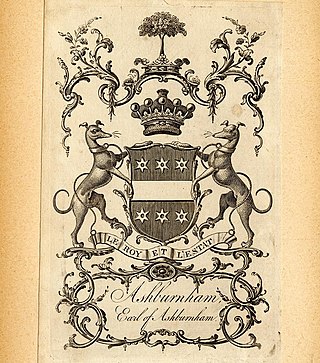
Earl of Ashburnham, of Ashburnham in the County of Sussex, was a title in the Peerage of Great Britain created in 1730 for John Ashburnham, 3rd Baron Ashburnham, who was also created Viscount St Asaph, in Wales.
Captain William Winde (c.1645–1722) was an English gentleman architect, whose military career under Charles II, resulting in fortifications and topographical surveys but lack of preferment, and his later career, following the Glorious Revolution, as designer or simply "conductor" of the works of country houses, has been epitomised by Howard Colvin, who said that "Winde ranks with Hooke, May, Pratt and Talman as one of the principal English country house architects of the late seventeenth century".
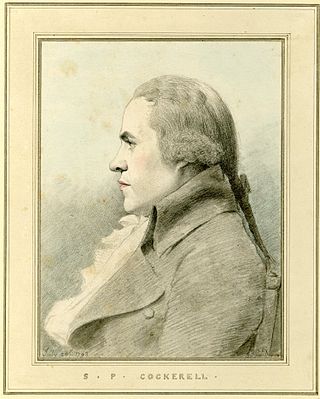
Samuel Pepys Cockerell was an English architect.

Burley, or Burley-on-the-Hill, is a village and civil parish in the county of Rutland in the East Midlands of England. It is two miles (3 km) north-east of Oakham. The population of the civil parish was 577 at the 2001 census, including Egleton, but reducing to 325 at the 2011 census.

Cobham Hall is an English country house in the county of Kent, England. The grade I listed building is one of the largest and most important houses in Kent, re-built as an Elizabethan prodigy house by William Brooke, 10th Baron Cobham (1527–1597). The central block was rebuilt 1672–82 by Charles Stewart, 3rd Duke of Richmond, 6th Duke of Lennox (1639–1672).
Cobham Hall School is a private day and boarding school in the English parish of Cobham, Kent, for girls only in Years 7 to 11 and co-educational in the Sixth Form. It is a Round Square school and a member of the Girls' Schools Association. The school is housed in Cobham Hall, a Tudor era Grade I listed manor house situated in 150 acres of historic parkland on the edge of the Kent Downs. The school featured in the film Wild Child in 2008, as the fictional school that the characters attended, called Abbey Mount.

Capheaton Hall, near Wallington, Northumberland, is an English country house, the seat of the Swinburne Baronets and a childhood home of the poet Algernon Swinburne. It counts among the principal gentry seats of Northumberland. It is a Grade I listed building.

The Swinton Estate is a large privately owned estate in North Yorkshire, England. It comprises some 20,000 acres (8,100 ha) of countryside in the Nidderdale Area of Outstanding Natural Beauty, extending 10 miles (16 km) west from the River Ure near Masham. The estate includes Swinton Park, the seat of the Danby family and of the Cunliffe-Lister family, an English country house in Swinton near Masham. It is set in 200 acres (81 ha) of parkland, lakes and gardens. The house is a Grade II* listed building, and now operates as the 42-bedroom Swinton Park Hotel.

Stratton Park, in East Stratton, Hampshire, was an English country house, built on the site of a grange of Hyde Abbey after the dissolution of the monasteries; it was purchased with the manor of Micheldever in 1546 by Thomas Wriothesley, 1st Earl of Southampton. The last earl of Southampton made Stratton Park one of his chief seats, and his son-in-law, Sir William Russell, pulled down part of the hamlet and added it to his deer park in the 1660s. The Russell heirs eventually sold the estate in 1801 to Sir Francis Baring, Bt, of the Baring banking family. Baring remodeled the manor house in a neoclassical style, to designs by George Dance the Younger, 1803–06,' including an imposing stone Doric-columned portico and stuccoed brick main block and wings. The pleasure grounds and landscape park were laid out and planted, starting ca 1803 by Humphry Repton, and described by William Cobbett, in Rural Rides: in the counties of Surrey, Kent, Sussex, Hants, when Stratton Park held the living of Micheldever and included Micheldever Wood, which Cobbett said "contains a thousand acres [4 km2], and which is one of the finest oak-woods in England." In the late nineteenth century Thomas Baring, 1st Earl of Northbrook laid out more formally structured gardens, with hardy plantings by Gertrude Jekyll. The park has been Grade II registered since 1984.

Hornby Castle is a grade I listed fortified manor house on the edge of Wensleydale between Bedale and Leyburn, in the county of North Yorkshire, England.
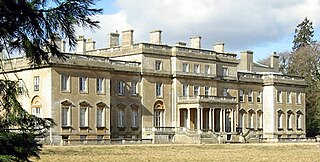
Tottenham House is a large Grade I listed English country house in the parish of Great Bedwyn, Wiltshire, about five miles southeast of the town of Marlborough. It is separated from the town by Savernake Forest, which is part of the Tottenham Park estate.

Packington Hall is a 17th-century mansion situated at Great Packington, near Meriden in Warwickshire, England and is the seat of the Earl of Aylesford. It is a Grade II listed building.
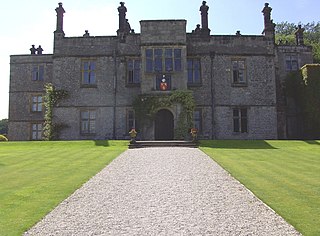
Tissington Hall is an early 17th-century Jacobean mansion house in Tissington, near Ashbourne, Derbyshire. It is a Grade II* listed building.

Roger Morris was an English architect whose connection with Colen Campbell brought him to the attention of Henry Herbert, 9th Earl of Pembroke, with whom Morris collaborated on a long series of projects.
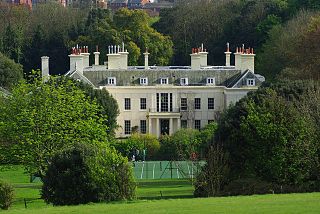
Compton Place is a mansion house in the parish of Eastbourne, East Sussex, England. It was rebuilt from 1726 by Sir Spencer Compton, to the design of the architect Colen Campbell, and was completed after Campbell's death by William Kent.

Melbury House is an English country house in the parish of Melbury Sampford near Evershot, Dorset. The Grade I listed mansion is the home of the Honourable Charlotte Townshend, a major landowner in east Dorset, through her mother, Theresa Fox-Strangways, daughter and heiress of Harry Fox-Strangways, 7th Earl of Ilchester.

Ven House in Milborne Port, Somerset, England is an English manor house that has been designated as a Grade I listed building.
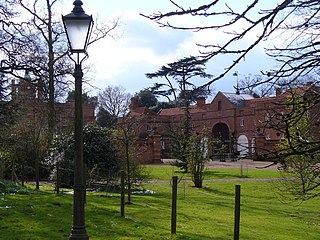
Ockham Park is a seventeenth-century English country house in Ockham, Surrey.

Foots Cray Place was one of the four country houses built in England in the 18th century to a design inspired by Palladio's Villa Capra near Vicenza. Built in 1754 near Sidcup, Kent, Foots Cray Place was demolished in 1950 after a fire in 1949. Of the three other houses in England, Nuthall Temple in Nottinghamshire was built 1757 and demolished in 1929; the other two survive: Mereworth Castle and Chiswick House, both now Grade I listed buildings. A modern fifth example, Henbury Hall, was built near Macclesfield in the 1980s. Another example of a similar structure in England is the Temple of the Four Winds at Castle Howard, which is a garden building not a house.

Benjamin Gummow was an architect who worked from Ruabon near Wrexham in Wales. He worked almost exclusively for Sir Watkin Williams Wynn of Wynnstay, Ruabon and the Grosvenor family of Eaton Hall near Chester. He was born in St Endellion in Cornwall in 1766 and died at Ruabon in March 1844.





















