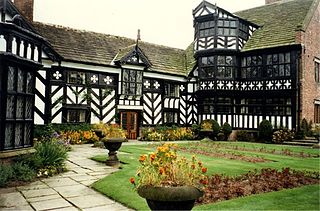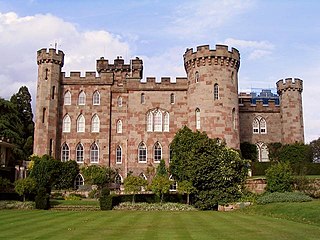
Astle Hall is a former country house located near Chelford, Cheshire in the North West of England. The hall has been demolished; its parkland and a lodge survive. [1] [2]

Astle Hall is a former country house located near Chelford, Cheshire in the North West of England. The hall has been demolished; its parkland and a lodge survive. [1] [2]
The hall was built in the middle of the 18th century by John Parker, Esq, on the site of old Milne House. [3] Earwaker describes "a large, roomy house, situated in a well-wooded park, the beauties of which are considerably enhanced by a large sheet of water which borders it on one side".
It was described by George Ormerod in his 1819 history of the county: "Astle Hall, which has been much enlarged and improved by the present proprietor, is a handsome and spacious edifice situated amongst extensive and well-timbered grounds. At a short distance from the house is a large artificial piece of water, which assumes from its extent and variety of outline the appearance of a natural lake." [4]
John Dixon esq of Gledhow Hall and Weeting married Lydia, daughter of John Parker, in 1784 [5] [6] and passed to his grandson, Colonel Sir George Dixon (1842–1924), created 1st Baronet in 1919 [7] . He was succeeded by the Dixon Baronets of Astle, still extant.
The hall originally had a symmetrical Neo-classical design, which is recorded in artworks and photographs. By 1988, this had been reduced to a painted brick wing of three storeys with gables, which the architectural writers Peter de Figueiredo and Julian Treuherz speculate might have represented the former hall's service wing, based on its lack of resemblance to pictures. [2] It was left derelict and was demolished towards the end of the 20th century. [8]
The lodge to the hall still stands. It dates from the late 18th to early 19th century, and is in cottage orné style. [1] [2] [9] It is described as "picturesque" by Nikolaus Pevsner and coauthors [1] and as "pretty" by de Figueiredo and Treuherz; [2] Historic England describes it as a "well preserved example of a Picturesque Lodge". [9] It is constructed in brick with a stone-slate roof. It has two storeys, and an entrance front of three bays. The central bay projects forward, and contains a four-light window with interlacing tracery. The lateral bays contain two-light windows with Y-tracery. In front of the house is a verandah supported by tree trunks, and containing a gabled dormer. The building is listed at grade II*. [1] [9]
The hall's park still survives; it is flat and features a woodland garden, and the remnants of formal gardens and a kitchen garden. [1] [2] [8] There is a lake with a grade-II-listed semicircular weir or dam dating from around 1874. [8] [10] The lake and the kitchen garden date from between 1769 and 1799. [8] The landscaper was John Webb. [11]

Gawsworth Old Hall is a Grade I listed country house in the village of Gawsworth, Cheshire, England. It is a timber-framed house in the Cheshire black-and-white style. The present house was built between 1480 and 1600, replacing an earlier Norman house. It was probably built as a courtyard house enclosing a quadrangle, but much of it has been demolished, leaving the house with a U-shaped plan.

Hinderton Hall is a country house to the northeast of Neston, Cheshire, England.

Cholmondeley Castle is a country house in the civil parish of Cholmondeley, Cheshire, England. Together with its adjacent formal gardens, it is surrounded by parkland. The site of the house has been a seat of the Cholmondeley family since the 12th century. The present house replaced a timber-framed hall nearby. It was built at the start of the 19th century for George Cholmondeley, 1st Marquess of Cholmondeley, who designed most of it himself in the form of a crenellated castle. After the death of the Marquess, the house was extended to designs by Robert Smirke to produce the building in its present form. The house is designated by English Heritage as a Grade II* listed building.

Crewe Hall is a Jacobean mansion located near Crewe Green, east of Crewe, in Cheshire, England. Described by Nikolaus Pevsner as one of the two finest Jacobean houses in Cheshire, it is listed at grade I. Built in 1615–36 for Sir Randolph Crewe, it was one of the county's largest houses in the 17th century, and was said to have "brought London into Cheshire".

Broxton Old Hall is in Old Coach Road 0.5 miles (1 km) west of the village of Brown Knowl, in the civil parish of Broxton, Cheshire, England. It is recorded in the National Heritage List for England as a designated Grade II listed building.

Belmont Hall is a country house one mile (1.6 km) to the northwest of the village of Great Budworth, Cheshire, England. It is recorded in the National Heritage List for England as a designated Grade I listed building. The house stands to the north of the A559 road. Since 1977 it has been occupied by Cransley School.
The Grade I listed buildings in Cheshire, excluding those in the city of Chester, total around 80. Almost half of these are churches that are contained in a separate list.

Rocksavage or Rock Savage was an Elizabethan mansion in Cheshire, England, which served as the primary seat of the Savage family. The house lies in ruins, at SJ526799 in Clifton. Built in the 1560s for Sir John Savage, Rocksavage was one of the great Elizabethan houses of the county, a leading example of the Elizabethan prodigy house; in 1674, it was the second largest house in Cheshire. James I visited in 1617. The house was abandoned after it passed into the Cholmondeley family early in the 18th century, and by 1782 only ruins remained.

The A535 road is a non-primary route in England that runs from Holmes Chapel, Cheshire to Alderley Edge, Cheshire. It passes through the Dane River valley. It is the main road that gives access to the Jodrell Bank Observatory and the Quinta Arboretum, planted by Sir Bernard Lovell in 1948.

Peel Hall is a country house near the village of Ashton Hayes, Cheshire, England. It is recorded in the National Heritage List for England as a designated Grade II* listed building. It was built as a mansion in 1637, but was much reduced in size by 1812, and was later used as a farmhouse. It is constructed in sandstone and has slate roofs. Its architectural style is Jacobean.
Chelford Manor House stands to the southeast of the village of Chelford, Cheshire, England. It dates from the early 17th century. An extension was made to it in 1671, and more alterations and additions were carried out in the 19th and 20th centuries. The last addition was made for Colonel Dixon of Astle Hall. The house is timber-framed on a stone plinth. The infill is either brick or rendered brick. It is roofed in slate and cement tiles. It is a "complex" building, with parts in two storeys, and other parts in three storeys. The house is recorded in the National Heritage List for England as a designated Grade II* listed building. To the north of the manor house is a former tithe barn. This is also timber-framed with brick infill, and is listed at Grade II.
Chorlton Hall is a country house to the east of the village of Backford, Cheshire, England.

Cogshall Hall is a country house near the village of Comberbach, Cheshire, England. It was built in about 1830 for Peter Jackson. A kitchen wing was added to the rear during the early 20th century. It is constructed in red-brown brick, and has a slate hipped roof. It is rectangular in plan, and has two storeys. Its architectural style is Georgian. The entrance front has five bays and an Ionic portico. There is a similar, smaller portico on the right side. The house is recorded in the National Heritage List for England as a designated Grade II* listed building. The lodge to the hall was built at about the same time. It has a Tuscan porch with a pediment, and is listed at Grade II. The architectural historian Nikolaus Pevsner refers to the lodge as being "ambitious".
Burton is a former civil parish, now in the parish of Duddon and Burton, in Cheshire West and Chester, England. It contains two buildings that are recorded in the National Heritage List for England as designated listed buildings. These consist of a country house, and an associated wall and gateway.
There are over 20,000 Grade II* listed buildings in England. This page is a list of these buildings in the unitary authority of Cheshire West and Chester.
Tilstone Fearnall is a former civil parish, now in the parishes of Tiverton and Tilstone Fearnall and Rushton, in Cheshire West and Chester, England. It contains nine buildings that are recorded in the National Heritage List for England as designated listed buildings, all of which are listed at Grade II. This grade is the lowest of the three gradings given to listed buildings and is applied to "buildings of national importance and special interest". Apart from the village of Tilstone Fearnall, the parish is rural. The Shropshire Union Canal passes through the parish, and three of the listed building are associated with it, a bridge, a lock, and a linkman's hut. The other listed buildings include a church, a vicarage, a former mill, and houses and associated structures.
Willington is a civil parish in Cheshire West and Chester, England. It contains nine buildings that are recorded in the National Heritage List for England as designated listed buildings. Of these, one is listed at Grade II*, the middle grade, and the others are at Grade II. The parish is entirely rural, and contains two listed country houses, Tirley Garth and Willington Hall, both of which are listed. The other listed structures are associated with these houses, plus a farmhouse.
Chelford is a civil parish in Cheshire East, England. It contains nine buildings that are recorded in the National Heritage List for England as designated listed buildings. Of these, three are listed at Grade II*, the middle grade, and the other six are at Grade II. Apart from the village of Chelford, which is in the western part of the parish, to the west of the railway, and well to the west of the Chelford Roundabout, where the A535 road meets the A537. The listed buildings are to the south and east of the roundabout. Most of them are houses and cottages, the other listed buildings being farm buildings, a church and a bridge.
Doddington is a former civil parish in Cheshire East, England. It contained eight buildings that are recorded in the National Heritage List for England as designated listed buildings. Of these, two are listed at Grade I, the highest grade, one is listed at Grade II*, the middle grade, and the others are at Grade II. Much of the parish was occupied by Doddington Park, which contains all the listed buildings. The major buildings are Doddington Hall and its predecessor, Delves Hall. The other listed structures include stables and a boathouse associated with Doddington Hall, and Demesne Farm with associated buildings.
Tatton is a former civil parish in Cheshire East, England. It contained 26 buildings that are recorded in the National Heritage List for England as designated listed buildings. Of these, one is listed at Grade I, the highest grade, two are listed at Grade II*, the middle grade, and the others are at Grade II. The major building in the parish was Tatton Hall, and all the listed buildings in the parish are related to it. These include the hall itself, Tatton Old Hall, the Home Farm, structures in the gardens and park, and lodges at the entrances to Tatton Park.