
Oscar Ribeiro de Almeida Niemeyer Soares Filho, known as Oscar Niemeyer, was a Brazilian architect considered to be one of the key figures in the development of modern architecture. Niemeyer was best known for his design of civic buildings for Brasília, a planned city that became Brazil's capital in 1960, as well as his collaboration with other architects on the headquarters of the United Nations in New York. His exploration of the aesthetic possibilities of reinforced concrete was highly influential in the late 20th and early 21st centuries.
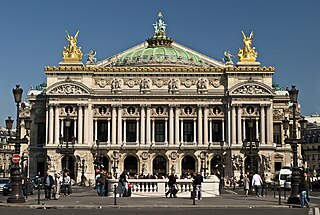
The Palais Garnier or Opéra Garnier, is a 1,979-seat opera house at the Place de l'Opéra in the 9th arrondissement of Paris, France. It was built for the Paris Opera from 1861 to 1875 at the behest of Emperor Napoleon III. Initially referred to as "le nouvel Opéra de Paris", it soon became known as the Palais Garnier, "in acknowledgment of its extraordinary opulence" and the architect Charles Garnier's plans and designs, which are representative of the Napoleon III style. It was the primary theatre of the Paris Opera and its associated Paris Opera Ballet until 1989, when a new opera house, the Opéra Bastille, opened at the Place de la Bastille. The company now uses the Palais Garnier mainly for ballet. The theatre has been a monument historique of France since 1923.

Modern architecture, or modernist architecture, was an architectural style based upon new and innovative technologies of construction, particularly the use of glass, steel, and reinforced concrete; the idea that form should follow function (functionalism); an embrace of minimalism; and a rejection of ornament. It emerged in the first half of the 20th century and became dominant after World War II until the 1980s, when it was gradually replaced as the principal style for institutional and corporate buildings by postmodern architecture.

Birmingham Central Library was the main public library in Birmingham, England, from 1974 until 2013. For a time the largest non-national library in Europe, it closed on 29 June 2013 and was replaced by the Library of Birmingham. The building was demolished in 2016, after 41 years, as part of the redevelopment of Paradise Circus by Argent Group. Designed by architect John Madin in the brutalist style, the library was part of an ambitious development project by Birmingham City Council to create a civic centre on its new Inner Ring Road system; however, for economic reasons significant parts of the master plan were not completed, and quality was reduced on materials as an economic measure. Two previous libraries occupied the adjacent site before Madin's library opened in 1974. The previous library, designed by John Henry Chamberlain, opened in 1883 and featured a tall clerestoried reading room. It was demolished in 1974 after the new library had opened.
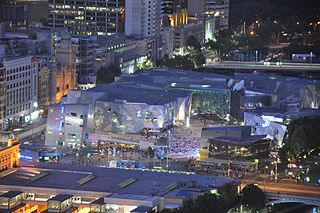
Federation Square is a venue for arts, culture and public events on the edge of the Melbourne central business district. It covers an area of 3.2 ha at the intersection of Flinders and Swanston Streets built above busy railway lines and across the road from Flinders Street station. It incorporates major cultural institutions such as the Ian Potter Centre, Australian Centre for the Moving Image (ACMI) and the Koorie Heritage Trust as well as cafes and bars in a series of buildings centred around a large paved square, and a glass walled atrium.

The Millau Viaduct is a multi-span cable-stayed bridge completed in 2004 across the gorge valley of the Tarn near Millau in Southern France. The design team was led by engineer Michel Virlogeux and English architect Norman Foster. As of September 2020, it is the tallest bridge in the world, having a structural height of 336.4 metres (1,104 ft).

Jean-Louis Charles Garnier was a French architect, perhaps best known as the architect of the Palais Garnier and the Opéra de Monte-Carlo.

The Centre of New Industries and Technologies, located in Puteaux, France, is the first building ever to be developed in La Défense, west of Paris, France. It functions as a convention centre, though it also houses shops and offices such as Fnac, ESSEC Business School campus for executive education, as well as a Hilton hotel.
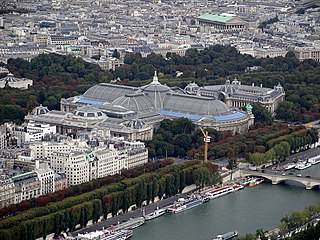
The Grand Palais des Champs-Élysées, commonly known as the Grand Palais, is a large historic site, exhibition hall and museum complex located at the Champs-Élysées in the 8th arrondissement of Paris, France. Construction of the Grand Palais began in 1897 following the demolition of the Palais de l'Industrie as part of the preparation works for the Universal Exposition of 1900, which also included the creation of the adjacent Petit Palais and Pont Alexandre III. It has been listed since 2000 as a monument historique by the French Ministry of Culture.
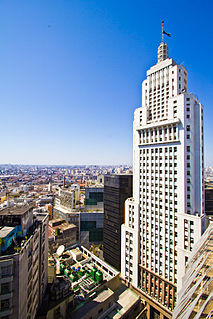
The Altino Arantes Building, also known as the Banespa Building, and most popularly by Banespão is an important Art deco skyscraper located in São Paulo, Brazil.

The Perth Concert Hall is a concert hall located in Perth, the capital of the Australian state of Western Australia. Owned by the City of Perth, the hall is the main venue of the West Australian Symphony Orchestra, and also hosts a number of other events and performances. The building itself is located in Perth's central business district, adjacent to the Supreme Court Gardens and Government House. The building has two façades: facing north over St Georges Terrace, and facing south over the Swan River.

The Morocco Temple is a historic Shriners International building in Jacksonville, Florida. It is located at 219 Newnan Street, and was designed by New York City architect Henry John Klutho. On November 29, 1979, it was added to the U.S. National Register of Historic Places. The building is the oldest Shrine temple in Florida.
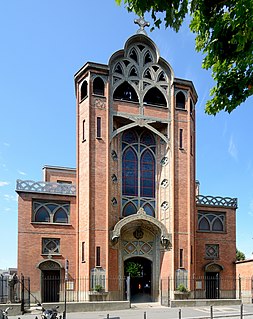
Saint-Jean de Montmartre is a Roman Catholic parish church located at 19 Rue des Abbesses in the 18th arrondissement of Paris.

The Église Notre-Dame du Raincy is a Roman Catholic church in the commune of Le Raincy near Paris. It was built in 1922-23 by the French architects Auguste Perret and Gustave Perret. The edifice is considered a monument of modernism in architecture, using reinforced concrete in a manner that expresses the possibilities of the new material.
La Part-Dieu is the Central Business District (CBD) and beating heart of Lyon Metropolis, inside an urban area of more than 2.2 million inhabitants. It is also the second largest tertiary district in France, after La Défense in Greater Paris, with over 1,150,000 m2 of office and service space, along with 45,000 service sector jobs, 2,500 companies, affordable rents and a 97% occupancy rate. A major European nerve centre, La Part-Dieu high-speed train station is a leading interchange rail station on the continent, welcoming 120,000 travellers everyday, while its multimodal hub deals with 500,000 daily commuters, by means of public transport such as métro, tram and bus lines, taxi and bike services, including the Rhônexpress shuttle connecting La Part-Dieu directly with Lyon-Saint-Exupéry International Airport.
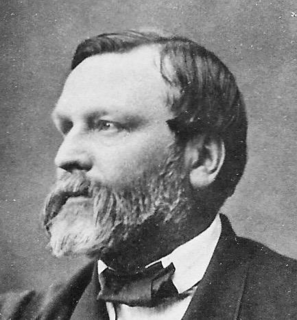
François Coignet was a French industrialist of the nineteenth century. He was a pioneer in the development of structural prefabricated and reinforced concrete. Coignet was the first to use iron-reinforced concrete as a technique for constructing building structures.

This is a list of bridges in the French city of Lyon on the Rhône and Saône rivers, ordered from upstream to downstream portions of the river.
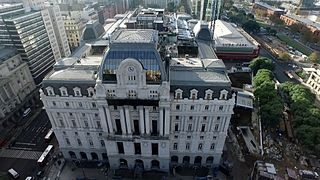
The Kirchner Cultural Centre is a cultural centre located in Buenos Aires, Argentina. It is the largest of Latin America, and the third or fourth largest in the world.

The building of the Louis Vuitton Foundation, started in 2006, is an art museum and cultural center sponsored by the group LVMH and its subsidiaries. It is run as a legally separate, nonprofit entity as part of LVMH's promotion of art and culture.

Maison de la Radio nicknamed “maison ronde” is the headquarters of Radio France. It is located in the 16th arrondissement of Paris near the Eiffel Tower. Built in the shape of huge ring 500 meters in circumference, with a central utility tower, the building houses the administrative offices, broadcasting studios, and performance spaces for all of Radio France's national stations and its four permanent ensembles—Orchestre philharmonique de Radio France, Orchestre national de France, Chœur de Radio France and Maîtrise de Radio France. The building was designed by Henry Bernard and completed in 1963. It underwent a major renovation beginning in 2005 and began reopening to the public in 2014 with the inauguration of its new auditorium.



















