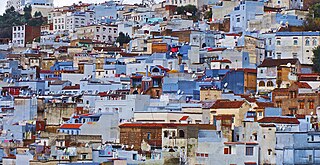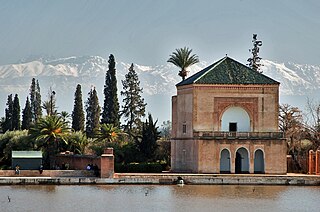
The Almohad Caliphate was a North African Berber Muslim empire founded in the 12th century. At its height, it controlled much of the Iberian Peninsula and North Africa.
Abū Yūsuf Yaʿqūb ibn Yūsuf ibn Abd al-Muʾmin al-Manṣūr, commonly known as Jacob Almanzor or Moulay Yacoub, was the third Almohad Caliph. Succeeding his father, al-Mansur reigned from 1184 to 1199. His reign was distinguished by the flourishing of trade, architecture, philosophy and the sciences, as well as by victorious military campaigns in which he was successful in repelling the tide of the Reconquista in the Iberian Peninsula.

Moroccan architecture refers to the architecture characteristic of Morocco throughout its history and up to modern times. The country's diverse geography and long history, marked by successive waves of settlers through both migration and military conquest, are all reflected in its architecture. This architectural heritage ranges from ancient Roman and Berber (Amazigh) sites to 20th-century colonial and modern architecture.

The Kutubiyya Mosque or Koutoubia Mosque is the largest mosque in Marrakesh, Morocco. The mosque's name is also variably rendered as Jami' al-Kutubiyah, Kutubiya Mosque, Kutubiyyin Mosque, and Mosque of the Booksellers. It is located in the southwest medina quarter of Marrakesh, near the famous public place of Jemaa el-Fna, and is flanked by large gardens.

The Menara Gardens are a historic public garden and orchard in Marrakech, Morocco. They were established in the 12th century by the Almohad Caliphate ruler Abd al-Mu'min. Along with the Agdal Gardens and the historic walled city of Marrakesh, the gardens have been listed as UNESCO World Heritage Site since 1985. The gardens are laid out around a central water basin and reservoir, next to which is a pleasure pavilion dating in its current form from the 19th century. The reservoir and its pavilion, often framed in pictures against the background of the High Atlas Mountains to the south, are considered one of the iconic views and symbols of Marrakesh.

Moorish architecture, is a style within Islamic architecture which developed in the western Islamic world, which included al-Andalus, and the Maghreb. The term "Moorish" comes from the Western European designation of the Muslim inhabitants of these regions as "Moors". Some scholars also use the term Western Islamic architecture or "architecture of the Islamic west" for this subject.

Bab Agnaou is one of the best-known gates of Marrakesh, Morocco. Its construction is attributed to the Almohad caliph Abu Yusuf Ya'qub al-Mansur and was completed around 1188 or 1190.

The Kasbah of the Udayas, also spelled Kasbah of the Oudaias or of the Oudayas, is a kasbah (citadel) in Rabat, Morocco. It is located at the mouth of the Bou Regreg river, opposite Salé, and adjacent to the old medina of Rabat. It is listed, along with other sites in Rabat, as a UNESCO World Heritage Site.
The Imperial Cities of Morocco are the four historical capital cities of Morocco: Fez, Marrakesh, Meknes and Rabat.

Bab Ksiba is a gate in Marrakech, Morocco. Bab Ksiba and another more famous gate further north, Bab Agnaou, served as entrances to the royal Kasbah (citadel) in the southern part of the medina of Marrakech, a UNESCO World Heritage Site.

The Kasbah Mosque is a historic mosque in Marrakesh, Morocco. It was originally built by the Almohad caliph Yaqub al-Mansour in 1185-1190 CE. It is located in the Kasbah district, the city's former citadel, near the site of its historic royal palaces. Along with the Kutubiyya Mosque, it is one of the most important historic mosques in Marrakesh.

The Dar al-Makhzen or Royal Palace of Fez is the royal palace of the King of Morocco in the city of Fez, Morocco. Its original foundation dates back to the foundation of Fes el-Jdid, the royal citadel of the Marinid dynasty, in 1276 CE. Most of the palace today dates from the Alaouite era. The vast grounds are home to multiple private structures, patios, and gardens, but historically also included administrative offices and government tribunals. Today, the most publicly visible parts of the palace are its main entrances at the Old Mechouar and the highly ornate 20th-century gates at Place des Alaouites, near the Mellah.

Bab Oudaya, also known as Bab Lakbir or Bab al-Kabir, is the monumental gate of the Kasbah of the Udayas in Rabat, Morocco. The gate, built in the late 12th century, is located at the northwest corner of the Kasbah, uphill from the medina of Rabat. It is often cited as one of most beautiful gates of Almohad and Moroccan architecture.

The Lalla Aouda Mosque or Mosque of Lalla 'Awda is a large historic mosque in Meknes, Morocco. It was originally the mosque of the Marinid kasbah (citadel) of the city, built in 1276, but was subsequently remodeled into the royal mosque of the Alaouite sultan Moulay Isma'il's imperial palace in the late 17th century.

The Zawiya of Sidi Muhammad Ben Sliman al-Jazuli is an Islamic religious complex (zawiya) in Marrakesh, Morocco. It is centered around the tomb of the 15th-century Muslim scholar and Sufi saint Muhammad al-Jazuli, who is one of the Seven Saints of Marrakesh.

The Kasbah of Marrakesh is a large walled district in the southern part of the medina of Marrakesh, Morocco, which historically served as the citadel (kasbah) and royal palace complex of the city. A large part of the district is still occupied by the official royal palace, the Dar al-Makhzen, which serves as the residence of the King of Morocco when he visits the city. The rest of the district consists of various neighbourhoods and monuments. It was founded by the Almohads in the late 12th century, with most of the construction carried out by Caliph Ya'qub al-Mansur. Two of its most important surviving structures today, the Kasbah Mosque and the main gate of Bab Agnaou, date from al-Mansur's reign.

The Zawiya of Sidi Bel Abbes or Zaouia of Sidi Bel-Abbès is an Islamic religious complex (zawiya) in Marrakesh, Morocco. The complex is centered around the mausoleum of Abu al-Abbas as-Sabti, a Sufi teacher who died in 1204. He is the most venerated of the Seven Saints of Marrakesh, generally considered the "patron saint" of the city. The zawiya's architecture dates in part to the late Saadian period but has been modified and restored multiple times since then.

The Walls of Marrakesh are a set of defensive ramparts which enclose the historic medina districts of Marrakesh, Morocco. They were first laid out in the early 12th century by the Almoravid dynasty which founded the city in 1070 CE as their new capital. The walls have since been expanded several times by the addition of the Kasbah to the south at the end of the 12th century and by the later extension of the walls to encompass the neighbourhood around the Zawiya of Sidi Bel Abbes.

Bab Mansur al-'Alj or Bab Mansour is a monumental gate in the city of Meknes, Morocco. Located on the south side of Place el-Hedim in the old city, it was originally the main ceremonial entrance to the Kasbah of Sultan Moulay Isma'il, built in the late 17th and early 18th centuries. Today it is one of the most famous and admired landmarks in the city.

Bab al-Barda'in or Bab Berdaïne is the northern gate of the historic medina of Meknes, Morocco.




















