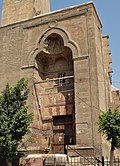
A multifoil arch (or polyfoil arch), also known as a cusped arch, [1] [2] polylobed arch, [3] [4] or scalloped arch, [5] is an arch characterized by multiple circular arcs or leaf shapes (called foils, lobes, or cusps) that are cut into its interior profile or intrados. [2] [1] [6] [7] The term foil comes from the old French word for "leaf." A specific number of foils is indicated by a prefix: trefoil (three), quatrefoil (four), cinquefoil (five), sexfoil (six), octofoil (eight). The term multifoil or scalloped is specifically used for arches with more than five foils. [8] [9] [10] The multifoil arch is characteristic of Islamic art and architecture; particularly in the Moorish architecture of al-Andalus (Iberian Peninsula) and North Africa and in Mughal architecture of the Indian subcontinent. [11] Variants of the multifoil arch, such as the trefoil arch, are also common in other architectural traditions such as Gothic architecture. [2] : 132





















