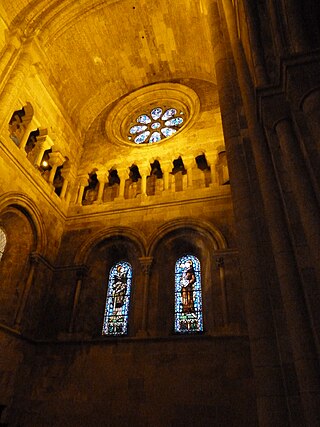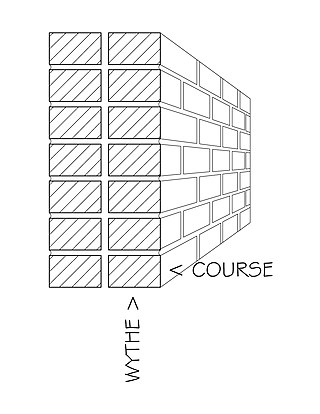
An arch is a curved vertical structure spanning an open space underneath it. Arches may support the load above them, or they may perform a purely decorative role. As a decorative element, the arch dates back to the 4th millennium BC, but structural load-bearing arches became popular only after their adoption by the Ancient Romans in the 4th century BC.

Ancient Roman architecture adopted the external language of classical ancient Greek architecture for the purposes of the ancient Romans, but was different from Greek buildings, becoming a new architectural style. The two styles are often considered one body of classical architecture. Roman architecture flourished in the Roman Republic and to an even greater extent under the Empire, when the great majority of surviving buildings were constructed. It used new materials, particularly Roman concrete, and newer technologies such as the arch and the dome to make buildings that were typically strong and well engineered. Large numbers remain in some form across the former empire, sometimes complete and still in use today.

Romanesque architecture is an architectural style of medieval Europe that was predominant in the 11th and 12th centuries. The style eventually developed into the Gothic style with the shape of the arches providing a simple distinction: the Romanesque is characterized by semicircular arches, while the Gothic is marked by the pointed arches. The Romanesque emerged nearly simultaneously in multiple countries ; its examples can be found across the continent, making it the first pan-European architectural style since Imperial Roman architecture. Similarly to Gothic, the name of the style was transferred onto the contemporary Romanesque art.

An arch bridge is a bridge with abutments at each end shaped as a curved arch. Arch bridges work by transferring the weight of the bridge and its loads partially into a horizontal thrust restrained by the abutments at either side. A viaduct may be made from a series of arches, although other more economical structures are typically used today.

A triforium is an interior gallery, opening onto the tall central space of a building at an upper level. In a church, it opens onto the nave from above the side aisles; it may occur at the level of the clerestory windows, or it may be located as a separate level below the clerestory. Masonry triforia are generally vaulted and separated from the central space by arcades. Early triforia were often wide and spacious, but later ones tend to be shallow, within the thickness of an inner wall, and may be blind arcades not wide enough to walk along. The outer wall of the triforium may itself have windows, or it may be solid stone. A narrow triforium may also be called a "blind-storey", and looks like a row of window frames.

The flying buttress is a specific form of buttress composed of an arch that extends from the upper portion of a wall to a pier of great mass, in order to convey to the ground the lateral forces that push a wall outwards, which are forces that arise from vaulted ceilings of stone and from wind-loading on roofs.

Timber framing and "post-and-beam" construction are traditional methods of building with heavy timbers, creating structures using squared-off and carefully fitted and joined timbers with joints secured by large wooden pegs. If the structural frame of load-bearing timber is left exposed on the exterior of the building it may be referred to as half-timbered, and in many cases the infill between timbers will be used for decorative effect. The country most known for this kind of architecture is Germany, where timber-framed houses are spread all over the country.

Geghard is a medieval monastery in the Kotayk province of Armenia, being partially carved out of the adjacent mountain, surrounded by cliffs. It is listed as a UNESCO World Heritage Site with enhanced protection status.

The Giralda is the bell tower of Seville Cathedral in Seville, Spain. It was built as the minaret for the Great Mosque of Seville in al-Andalus, during the reign of the Almohad dynasty, with a Renaissance-style belfry added by the Catholics after the expulsion of the Muslims from the area. The Cathedral, including the Giralda, was registered in 1987 as a World Heritage Site by UNESCO, along with the Alcázar and the General Archive of the Indies. It remains one of the most important symbols of the city, as it has been since the Middle Ages. The tower is one of the most famous monuments of Moorish architecture in Spain and one of the most refined examples of Almohad architecture.

Brisbane Central Technical College is a heritage-listed technical college at 2 George Street, Brisbane City, City of Brisbane, Queensland, Australia. It was built from 1911 to 1956. It became the Queensland Institute of Technology (QIT) in 1965, and then in 1987 that became the Queensland University of Technology. It was added to the Queensland Heritage Register on 27 August 1999.

In architecture, a vault is a self-supporting arched form, usually of stone or brick, serving to cover a space with a ceiling or roof. As in building an arch, a temporary support is needed while rings of voussoirs are constructed and the rings placed in position. Until the topmost voussoir, the keystone, is positioned, the vault is not self-supporting. Where timber is easily obtained, this temporary support is provided by centering consisting of a framed truss with a semicircular or segmental head, which supports the voussoirs until the ring of the whole arch is completed.

A four-centred arch or four-centered arch is a low, wide type of arch with a pointed apex. Its structure is achieved by drafting two arcs which rise steeply from each springing point on a small radius, and then turning into two arches with a wide radius and much lower springing point. It is a pointed sub-type of the general flattened depressed arch. This type of arch uses space efficiently and decoratively when used for doorways. It is also employed as a wall decoration in which arcade and window openings form part of the whole decorative surface. Two of the most notable types are known as the Persian arch, which is moderately "depressed" and found in Islamic architecture, and the Tudor arch, which is much flatter and found in English architecture. Another variant, the keel arch, has partially straight rather than curved sides and developed in Fatimid architecture.

A course is a layer of the same unit running horizontally in a wall. It can also be defined as a continuous row of any masonry unit such as bricks, concrete masonry units (CMU), stone, shingles, tiles, etc.

Bab al-Futuh is one of three remaining gates in the city wall of the old city of Cairo, Egypt. It is located at the northern end of al-Mu'izz Street. The other two remaining gates are Bab al-Nasr in the north and Bab Zuwayla in the south. The gate was built during the Fatimid period, originally in the 10th century, then rebuilt in its current form in the late 11th century.

Wattle and daub is a composite building method used for making walls and buildings, in which a woven lattice of wooden strips called "wattle" is "daubed" with a sticky material usually made of some combination of wet soil, clay, sand, animal dung and straw. Wattle and daub has been used for at least 6,000 years and is still an important construction method in many parts of the world. Many historic buildings include wattle and daub construction.

The Karabakhlar Mausoleum is a mausoleum located in Garabaghlar village of Kangarli District of Azerbaijan, about 30 kilometers far from the north-western part of Nakhchivan.

Abbasid architecture developed in the Abbasid Caliphate between 750 and 1227, primarily in its heartland of Mesopotamia . The great changes of the Abbasid era can be characterized as at the same time political, geo-political and cultural. The Abbasid period starts with the destruction of the Umayyad ruling family and its replacement by the Abbasids, and the position of power is shifted to the Mesopotamian area. As a result there was a corresponding displacement of the influence of classical and Byzantine artistic and cultural standards in favor of local Mesopotamian models as well as Persian. The Abbasids evolved distinctive styles of their own, particularly in decoration. This occurred mainly during the period corresponding with their power and prosperity between 750 and 932.

Kusumba Mosque is a mosque in Manda Upazila of Naogaon District of Bangladesh. This mosque can be found in the village of Kusumba, which is its namesake. It was built in 1558–59 and is one of Bangladesh's national heritages sites. The mosque is often nicknamed "The Black Gem of Bangladesh".

Scone Post Office is a heritage-listed post office at 117 Liverpool Street, Scone, New South Wales, Australia. It was designed by the New South Wales Colonial Architect's office under the control of James Barnet and built in 1879. It was added to the Australian Commonwealth Heritage List on 22 August 2012.

Launceston Post Office is a heritage-listed post office at 68-72 Cameron Street, Launceston, Tasmania, Australia. It was designed by William Waters Eldridge, with alterations prior to opening designed by Corrie and North. It opened in 1891, while the clock tower was completed in 1903 and altered in 1910. It was added to the Australian Commonwealth Heritage List on 22 June 2004.






















