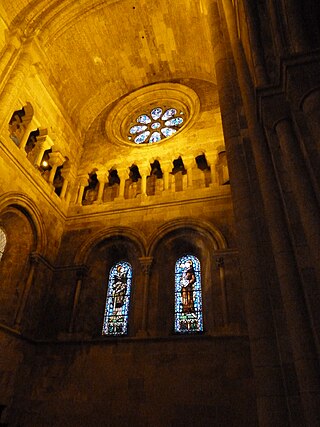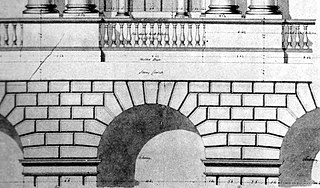
A discharging arch or relieving arch is an arch built over a lintel or architrave to take off the superincumbent weight. [1]

A discharging arch or relieving arch is an arch built over a lintel or architrave to take off the superincumbent weight. [1]
The earliest example is found in the Great Pyramid, over the lintels of the entrance passage to the tomb: it consisted of two stones only, resting one against the other. The same object was attained in the Lion Gate and the Treasury of Atreus, both in Mycenae, and in other examples in Greece, where the stones laid in horizontal courses, one projecting over the other, left a triangular hollow space above the lintel of the door, which was subsequently filled in by vertical sculptured stone panels. [1]
The Romans frequently employed the discharging arch, and inside the portico of the Pantheon the architraves have such arches over them. In the Golden Gateway of the palace of Diocletian at Split the discharging arches, semicircular in form, were adopted as architectural features and decorated with mouldings. The same is found in the synagogues in Palestine of the 2nd century; and later, in Byzantine architecture, these moulded archivolts above an architrave constitute one of the characteristics of the style. In the early Christian churches in Rome, where a colonnade divided off the nave and aisles, discharging arches are turned in the frieze just above the architraves. [1]

Post and lintel is a building system where strong horizontal elements are held up by strong vertical elements with large spaces between them. This is usually used to hold up a roof, creating a largely open space beneath, for whatever use the building is designed. The horizontal elements are called by a variety of names including lintel, header, architrave or beam, and the supporting vertical elements may be called columns, pillars, or posts. The use of wider elements at the top of the post, called capitals, to help spread the load, is common to many architectural traditions.

An arch is a curved vertical structure spanning an open space underneath it. Arch can either support the load above it or perform a purely decorative role. The arch dates back to fourth millennium BC, but became popular only after its adoption by the Romans in the 4th century BC.

Ancient Roman architecture adopted the external language of classical ancient Greek architecture for the purposes of the ancient Romans, but was different from Greek buildings, becoming a new architectural style. The two styles are often considered one body of classical architecture. Roman architecture flourished in the Roman Republic and to an even greater extent under the Empire, when the great majority of surviving buildings were constructed. It used new materials, particularly Roman concrete, and newer technologies such as the arch and the dome to make buildings that were typically strong and well engineered. Large numbers remain in some form across the former empire, sometimes complete and still in use today.

Pediments are a form of gable in classical architecture, usually of a triangular shape. Pediments are placed above the horizontal structure of the cornice, or entablature if supported by columns. In ancient architecture, a wide and low triangular pediment typically formed the top element of the portico of a Greek temple, a style continued in Roman temples. But large pediments were rare on other types of building before Renaissance architecture. For symmetric designs, it provides a center point and is often used to add grandness to entrances.

A torii is a traditional Japanese gate most commonly found at the entrance of or within a Shinto shrine, where it symbolically marks the transition from the mundane to the sacred, and a spot where kami are welcomed and thought to travel through.

In architecture, a corbel is a structural piece of stone, wood or metal jutting from a wall to carry a superincumbent weight, a type of bracket. A corbel is a solid piece of material in the wall, whereas a console is a piece applied to the structure. A piece of timber projecting in the same way was called a "tassel" or a "bragger" in England.

A triforium is an interior gallery, opening onto the tall central space of a building at an upper level. In a church, it opens onto the nave from above the side aisles; it may occur at the level of the clerestory windows, or it may be located as a separate level below the clerestory. Masonry triforia are generally vaulted and separated from the central space by arcades. Early triforia were often wide and spacious, but later ones tend to be shallow, within the thickness of an inner wall, and may be blind arcades not wide enough to walk along. The outer wall of the triforium may itself have windows, or it may be solid stone. A narrow triforium may also be called a "blind-storey", and looks like a row of window frames.

The flying buttress is a specific form of buttress composed of an arch that extends from the upper portion of a wall to a pier of great mass, in order to convey to the ground the lateral forces that push a wall outwards, which are forces that arise from vaulted ceilings of stone and from wind-loading on roofs.

An entablature is the superstructure of moldings and bands which lies horizontally above columns, resting on their capitals. Entablatures are major elements of classical architecture, and are commonly divided into the architrave, the frieze, and the cornice. The Greek and Roman temples are believed to be based on wooden structures, the design transition from wooden to stone structures being called petrification.

In classical architecture, an architrave is the lintel or beam, typically made of wood or stone, that rests on the capitals of columns.

In architecture, a hypostyle hall has a roof which is supported by columns.

Moulding, or molding, also coving, is a strip of material with various profiles used to cover transitions between surfaces or for decoration. It is traditionally made from solid milled wood or plaster, but may be of plastic or reformed wood. In classical architecture and sculpture, the moulding is often carved in marble or other stones. In historic architecture, and some expensive modern buildings, it may be formed in place with plaster.

A dentil is a small block used as a repeating ornament in the bedmould of a cornice. Dentils are found in ancient Greek and Roman architecture, and also in later styles such as Neoclassical, Federal, Georgian Revival, Greek Revival, Renaissance Revival, Second Empire, and Beaux-Arts architecture. Dentillation refers to use of a course of dentils.

A voussoir is a wedge-shaped element, typically a stone, which is used in building an arch or vault.

A gutta is a small water-repelling, cone-shaped projection used near the top of the architrave of the Doric order in classical architecture. At the top of the architrave blocks, a row of six guttae below the narrow projection of the taenia (fillet) formed an element called a regula. A regula was aligned under each triglyph of the Doric frieze. In addition, the underside of the projecting geison above the frieze had rectangular protrusions termed mutules that each had three rows of six guttae. These mutules were aligned above each triglyph and each metope.
This page is a glossary of architecture.

In architecture, a vault is a self-supporting arched form, usually of stone or brick, serving to cover a space with a ceiling or roof. As in building an arch, a temporary support is needed while rings of voussoirs are constructed and the rings placed in position. Until the topmost voussoir, the keystone, is positioned, the vault is not self-supporting. Where timber is easily obtained, this temporary support is provided by centering consisting of a framed truss with a semicircular or segmental head, which supports the voussoirs until the ring of the whole arch is completed.

The fireplace mantel or mantelpiece, also known as a chimneypiece, originated in medieval times as a hood that projected over a fire grate to catch the smoke. The term has evolved to include the decorative framework around the fireplace, and can include elaborate designs extending to the ceiling. Mantelpiece is now the general term for the jambs, mantel shelf, and external accessories of a fireplace. For many centuries, the chimneypiece was the most ornamental and most artistic feature of a room, but as fireplaces have become smaller, and modern methods of heating have been introduced, its artistic as well as its practical significance has lessened.

A Gibbs surround or Gibbs Surround is a type of architectural frame surrounding a door, window or niche in the tradition of classical architecture otherwise known as a rusticated doorway or window. The formula is not fixed, but several of the following elements will be found. The door is surrounded by an architrave, or perhaps consists of, or is flanked by, pilasters or columns. These are with "blocking", where rectangular blocks stick out at intervals, usually alternating to represent half the surround. Above the opening there are large rusticated voussoirs and a keystone and a pediment above that. The most essential element is the alternation of blocking with non-blocking elements. Some definitions extend to including arches or square openings merely with alternate blocked elements that continue round the top in the same manner as the sides, as in the rectangular windows of the White House's north front basement level.

A lintel or lintol is a type of beam that spans openings such as portals, doors, windows and fireplaces. It can be a decorative architectural element, or a combined ornamented/structural item. In the case of windows, the bottom span is referred to as a sill, but, unlike a lintel, does not serve to bear a load to ensure the integrity of the wall. Modern-day lintels may be made using prestressed concrete and are also referred to as beams in beam-and-block slabs or as ribs in rib-and-block slabs. These prestressed concrete lintels and blocks can serve as components that are packed together and propped to form a suspended-floor concrete slab.