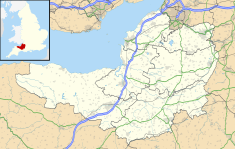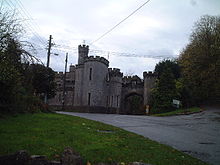
Peckforton Castle is a Victorian country house built in the style of a medieval castle. It stands in woodland at the north end of Peckforton Hills one mile (2 km) northwest of the village of Peckforton, Cheshire, England. It is recorded in the National Heritage List for England as a designated Grade I listed building. The house was built in the middle of the 19th century as a family home for John Tollemache, a wealthy Cheshire landowner, estate manager, and Member of Parliament. It was designed by Anthony Salvin in the Gothic style. During the Second World War it was used as a hostel for physically disabled children.

Ashton Court is a mansion house and estate to the west of Bristol in England. Although the estate lies mainly in North Somerset, it is owned by the City of Bristol. The mansion and stables are a Grade I listed building. Other structures on the estate are also listed.
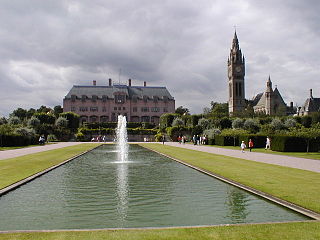
Eaton Hall is the country house of the Duke of Westminster. It is 1 mile (2 km) south of the village of Eccleston, in Cheshire, England. The house is surrounded by its own formal gardens, parkland, farmland and woodland. The estate covers about 10,872 acres (4,400 ha).

Baconsthorpe Castle, historically known as Baconsthorpe Hall, is a ruined, fortified manor house near the village of Baconsthorpe, Norfolk, England. It was established in the 15th century on the site of a former manor hall, probably by John Heydon I and his father, William. John was an ambitious lawyer with many enemies and built a tall, fortified house, but his descendants became wealthy sheep farmers, and being less worried about attack, developed the property into a more elegant, courtyard house, complete with a nearby deer park.

Cooling Castle is a 14th-century quadrangular castle in the village of Cooling, Kent on the Hoo Peninsula about 6 miles (9.7 km) north of Rochester. It was built in the 1380s by the Cobham family, the local lords of the manor, to guard the area against French raids into the Thames Estuary. The castle has an unusual layout, comprising two walled wards of unequal size next to each other, surrounded by moats and ditches. It was the earliest English castle designed for the use of gunpowder weapons by its defenders.
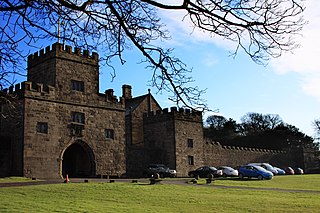
Hoghton Tower is a fortified manor house two-thirds of a mile (1 km) east of the village of Hoghton, Lancashire, England, and standing on a hilltop site on the highest point in the area. It takes its name from the de Hoghton family, its historical owners since at least the 12th century. The present house dates from about 1560–65.
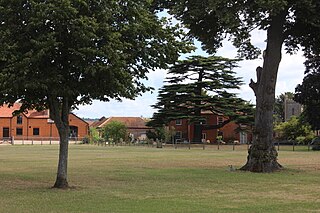
Remenham is a village and civil parish on the Berkshire bank of the River Thames opposite Henley-on-Thames in southern England. It is particularly well known for the steep approach, known as Remenham Hill or White Hill, into Henley.

Lullingstone Castle is a historic manor house, set in an estate in the village of Lullingstone and the civil parish of Eynsford in the English county of Kent. It has been inhabited by members of the Hart Dyke family for twenty generations including current owner Tom Hart Dyke.
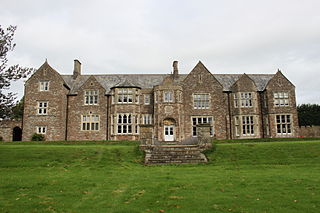
Sutton Court is an English house remodelled by Thomas Henry Wyatt in the 1850s from a manor house built in the 15th and 16th centuries around a 14th-century fortified pele tower and surrounding buildings. The house has been designated as Grade II* listed building.

Upsall Castle is a fourteenth-century ruin, park and manor house in Upsall, in the Hambleton district of North Yorkshire, England.

Hornby Castle is a country house, developed from a medieval castle, standing to the east of the village of Hornby in the Lune Valley, Lancashire, England. It occupies a position overlooking the village in a curve of the River Wenning. The house is recorded in the National Heritage List for England as a designated Grade I listed building.

Twizell Castle is a Grade II* listed building and a Scheduled Ancient Monument which stands on a bend of the River Till at Tillmouth Park, Northumberland, northern England. Below it, the medieval Twizell Bridge spans the river. It is located 10 miles (16 km) south-west of Berwick Upon Tweed. The site is visible from a public footpath, which passes the castle from the road. The gardens of the castle contain the earthwork remains of the once lost medieval village of Twizell, whilst the massive ruin presents the remains of an 18th-century castle which was never completed.
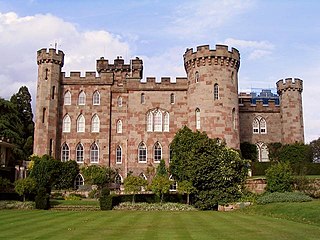
Cholmondeley Castle is a country house in the civil parish of Cholmondeley, Cheshire, England. Together with its adjacent formal gardens, it is surrounded by parkland. The site of the house has been a seat of the Cholmondeley family since the 12th century. The present house replaced a timber-framed hall nearby. It was built at the start of the 19th century for George Cholmondeley, 1st Marquess of Cholmondeley, who designed most of it himself in the form of a crenellated castle. After the death of the Marquess, the house was extended to designs by Robert Smirke to produce the building in its present form. The house is designated by English Heritage as a Grade II* listed building.

Ripley Castle is a Grade I listed 14th-century country house in Ripley, North Yorkshire, England, 3 miles (4.8 km) north of Harrogate.

Downton Castle is a grade I listed 18th-century country house in the parish of Downton on the Rock in Herefordshire, England, situated about 5 miles (8.0 km) west of Ludlow, Shropshire.

St Michael's Church is a redundant church in the village of Cowthorpe, North Yorkshire, England. It is recorded in the National Heritage List for England as a designated Grade I listed building, and is under the care of the Churches Conservation Trust.

Pennsylvania Castle is a Gothic Revival mansion on the Isle of Portland, Dorset, England. It is located in Wakeham and overlooks Church Ope Cove. The castle is Grade II Listed, as is the adjacent gatehouse and lodges, which are now in separate ownership.
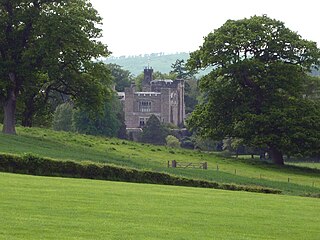
Thurland Castle is a country house in Lancashire, England which has been converted into apartments. Surrounded by a moat, and located in parkland, it was originally a defensive structure, one of a number of castles in the Lune Valley. It is recorded in the National Heritage List for England as a designated Grade II* listed building. Situated between the villages of Cantsfield and Tunstall the castle stands on a low mound on a flat plain, with the River Greta on the south side and the Cant beck to the north. A deep circular moat surrounds it.

North Somerset is a unitary authority in the ceremonial county of Somerset, England. As a unitary authority, North Somerset is administered independently of the non-metropolitan county of Somerset. Its administrative headquarters are located in the town hall of Weston-super-Mare.

Pencoed Castle is a ruined Tudor mansion, largely dating from the 16th century, in the parish of Llanmartin, now within the city of Newport, south Wales. It is located about 0.5 miles (0.80 km) east of Llanmartin village, and 0.5 miles (0.80 km) south-east of Llandevaud, at the end of a farm lane.

