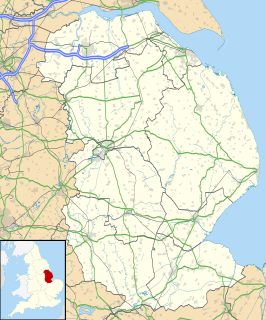
Barton-upon-Humber or Barton is a town and civil parish in the North Lincolnshire district, in the county of Lincolnshire, England. The population at the 2011 census was 11,066. It is situated on the south bank of the Humber Estuary at the southern end of the Humber Bridge. It is 46 miles (74 km) east of Leeds, 6 miles (10 km) south-west of Kingston upon Hull and 31 miles (50 km) north north-east of the county town of Lincoln. Other nearby towns include Scunthorpe to the south-west and Grimsby to the south-east.

Belmont Hall is a country house one mile (1.6 km) to the northwest of the village of Great Budworth, Cheshire, England. It is recorded in the National Heritage List for England as a designated Grade I listed building. The house stands to the north of the A559 road. Since 1977 it has been occupied by Cransley School.

Booth Mansion is a former town house at 28–34 Watergate Street, Chester, Cheshire, England. It contains a portion of the Chester Rows, is recorded in the National Heritage List for England as a designated Grade I listed building, and is included in the English Heritage Archive. Its frontage was built in 1700 in Georgian style but much medieval material remains behind it.

The Waterbury Municipal Center Complex, also known as the Cass Gilbert National Register District, is a group of five buildings, including City Hall, on Field and Grand streets in Waterbury, Connecticut, United States. They are large stone and brick structures, all designed by Cass Gilbert in the Georgian Revival and Second Renaissance Revival architectural styles, built during the 1910s. In 1978 they were designated as a historic district and listed on the National Register of Historic Places. They are now contributing properties to the Downtown Waterbury Historic District.

West Farleigh Hall, previously known as Smith's Hall, is an 18th-century country house in West Farleigh, Kent.

The Orient Hotel is a heritage-listed hotel at 560 Queen Street, Brisbane CBD, City of Brisbane, Queensland, Australia, on the corner of Ann Street. It was originally built as the Excelsior Hotel in 1875 and extended in 1884, both of which were designed by Brisbane architect Richard Gailey. It was added to the Queensland Heritage Register on 23 April 1999.

Glen Alpine is a heritage-listed villa at 32-36 East Street, Redwood, Toowoomba, Toowoomba Region, Queensland, Australia. It was designed by Toowoomba architect Harry Marks and built c. 1918. It was added to the Queensland Heritage Register on 11 June 1993.

La Scala is a heritage-listed detached house at 517 Brunswick Street, Fortitude Valley, City of Brisbane, Queensland, Australia. It was designed by Thomas Ramsay Hall and built c. 1915. It was originally known as Craig Athol. It was added to the Queensland Heritage Register on 21 October 1992.

Langham Hotel is a heritage-listed hotel at 133 Palmerin Street, Warwick, Southern Downs Region, Queensland, Australia. It was designed by Dornbusch & Connolly and built from 1912 to 1913. It was added to the Queensland Heritage Register on 21 October 1992. It is now home to a registered club, the Condamine Sports Club.

Avonleigh is a heritage-listed house at 248 Quay Street, Rockhampton, Rockhampton Region, Queensland, Australia. It was built in 1885 by Robert Cousins & Walter Lawson. It was added to the Queensland Heritage Register on 21 October 1992.
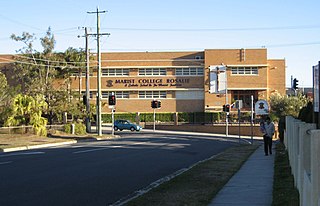
Marist Brothers College Rosalie Buildings are heritage-listed Roman Catholic monastery and school buildings at Fernberg Road, Rosalie, City of Brisbane, Queensland, Australia. They are also known as Marist Brothers' Monastery and Marist College. They were added to the Queensland Heritage Register on 18 September 2008.

The Paddington Post Office is a heritage-listed post office located at 246 Oxford Street in Paddington, a suburb of Sydney, New South Wales, Australia. The post office is owned and operated by Australia Post, an agency of the Australian Government. The building was also a former telephone exchange. It was designed by the New South Wales Colonial Architect’s Office under James Barnet and later Walter Liberty Vernon, and was built by William Farley. The building was added to the Commonwealth Heritage List, the New South Wales State Heritage Register on 22 December 2000, and the Register of the National Estate.
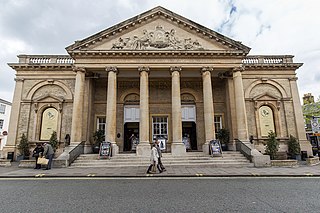
In England, corn exchanges are distinct buildings which were originally created as a venue for corn merchants to meet and arrange pricing with farmers for the sale of wheat, barley and other corn crops. The word "corn" in British English denotes all cereal grains, such as wheat and barley. With the repeal of the Corn Laws in 1846, a large number of corn exchanges were built, particularly in the corn-growing areas of Eastern England. However, with the fall in price of English corn as a result of cheap imports, corn exchanges virtually ceased to be built after the 1870s. Increasingly they were put to other uses, particularly as meeting and concert halls. Many found a new lease of life in the early 20th century as cinemas, Following the Second World War, many could not be maintained and they were demolished. In the 1970s their architectural importance came to be appreciated, and most of the surviving examples are listed buildings. Most of the surviving corn exchanges have now been restored, and many have become arts centres, theatres or concert halls.

Kempsey Post Office is a heritage-listed post office at Belgrave Street, Kempsey, Kempsey Shire, New South Wales, Australia. It was designed by the Colonial Architect's Office under James Barnet, and was built by Gabriel and McMorrine, with additions in 1903-04 built by Hocking Brothers. The property is owned by Australia Post. It was added to the New South Wales State Heritage Register on 22 December 2000.
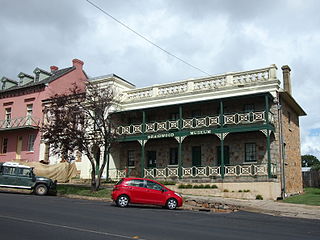
Braidwood District Historical Society Museum is a heritage-listed former hotel and Oddfellows Hall and now museum at Wallace Street, Braidwood, Queanbeyan-Palerang Region, New South Wales, Australia. The property is owned by Braidwood Historical Society. It was added to the New South Wales State Heritage Register on 2 April 1999.

Tumut Post Office is a heritage-listed post office at 82-84 Wynyard Street, Tumut, New South Wales, Australia. It was added to the Australian Commonwealth Heritage List on 22 August 2012.

Temora Post Office is a heritage-listed post office at 173 Hoskins Street, Temora, New South Wales, Australia. It was added to the Australian Commonwealth Heritage List on 8 November 2011.

Stanthorpe Post Office is a heritage-listed post office at 14 Maryland Street, Stanthorpe, Southern Downs Region, Queensland, Australia. It was designed by John Smith Murdoch of the Queensland Government Architect's office and was built by D. Stewart and Co in 1901. It was added to the Australian Commonwealth Heritage List on 22 June 2004.
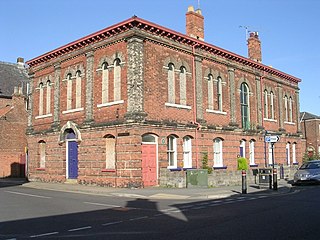
The former Oddfellows' Hall in Barton-upon-Humber is a Grade II Listed building constructed in 1864 by the Barton Lodge of the Odd Fellows Society. As well as an Oddfellows' Hall it has operated as a cinema, dance hall, roller skating rink, offices, library, and private accommodation.
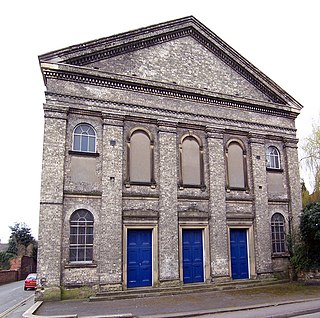
Trinity Methodist Church is a mid 19th-century Methodist church and a Grade II Listed building in Barton-upon-Humber, North Lincolnshire, England.

























