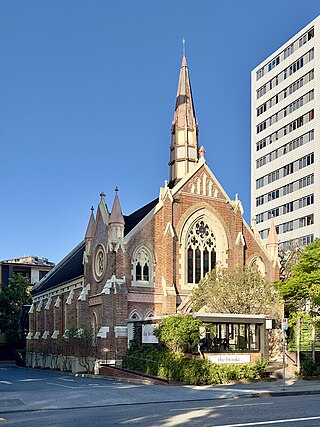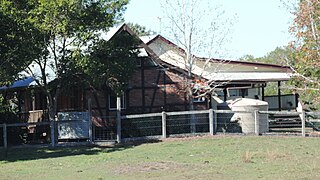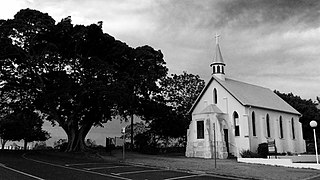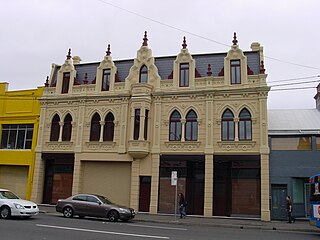
Albert Street Uniting Church is a heritage-listed Uniting church at 319 Albert Street, Brisbane City, City of Brisbane, Queensland, Australia. It was designed by George Henry Male Addison and built from 1888 to 1889 by Thomas Pearson & Sons. It was originally known as Albert Street Methodist Church and Central Methodist Mission. It was added to the Queensland Heritage Register on 21 October 1992.

St Luke's Anglican Church is a heritage-listed church at 152 Herries Street, Toowoomba City, Queensland, Australia. It is the second church on the site and was designed by John Hingeston Buckeridge and built in 1897. It is also known as St Luke's Church of England. It was added to the Queensland Heritage Register on 28 July 2000.

St Agnes Anglican Church is a heritage-listed churchyard at Ipswich Street, Esk, Somerset Region, Queensland, Australia. It was designed by John Hingeston Buckeridge and built in 1889 by Lars Andersen. It is also known as St Agnes Rectory and Church Hall. It was added to the Queensland Heritage Register on 21 October 1992.

St James Church is a heritage-listed Anglican church at 145 Mort Street, Toowoomba, Queensland, Australia. It was designed by Richard George Suter and built from 1869 to 1953. It is also known as St James Church of England. It was added to the Queensland Heritage Register on 28 July 2000.

St James Parish Hall is a heritage-listed church hall at 112 Russell Street, Toowoomba, Queensland, Australia. It was designed by Henry James (Harry) Marks and built in 1912. It is also known as Taylor Memorial Institute. It was added to the Queensland Heritage Register on 28 March 1995.

Wesley Uniting Church is a heritage-listed former Uniting church at 54 Neil Street, Toowoomba, Toowoomba Region, Queensland, Australia. It was designed by Willoughby Powell and built from 1877 to 1924. It is also known as Wesleyan Methodist Church. It was added to the Queensland Heritage Register on 10 May 1997.

All Saints Memorial Church is a heritage-listed Anglican church at Tamrookum Church Road, Tamrookum, Scenic Rim Region, Queensland, Australia. It was designed by Robin Dods and built in 1915. It was added to the Queensland Heritage Register on 21 October 1992.

Baptist City Tabernacle is a heritage-listed Baptist church at 163 Wickham Terrace, Spring Hill, Brisbane, Queensland, Australia. It was designed by Richard Gailey and built from c. 1889 to 1890. It was added to the Queensland Heritage Register on 21 October 1992. The church is affiliated with the Australian Baptist Ministries.

Holy Trinity Church is a heritage-listed Anglican church at 141 Brookes Street, Fortitude Valley, City of Brisbane, Queensland, Australia. It is the second church on that site. It was designed by Francis Drummond Greville Stanley built from 1876 to 1877 by James Robinson. It was modified in 1920-1921, 1925 and 1929. It was added to the Queensland Heritage Register on 21 October 1992.

Fortitude Valley Methodist Church and Hall are a heritage-listed former church and its hall at 116-120 Brookes Street, Fortitude Valley, City of Brisbane, Queensland, Australia.

The Fortitude Valley Primitive Methodist Church is a heritage-listed former church and now an art gallery at 483 Brunswick Street, Fortitude Valley, City of Brisbane, Queensland, Australia. It was designed by Richard Gailey and built from 1876 to 1900 by John Smith & Sons on behalf of the Primitive Methodist Church.

Fachwerk Farmhouse is a heritage-listed farmhouse at 445 – 469 Beenleigh Redland Bay Rd, Carbrook, City of Logan, Queensland, Australia. It was built c. 1873 by August Von Senden. It is also known as Krugers Farm. It was added to the Queensland Heritage Register on 7 February 2005.

St Pauls Anglican Church is a heritage-listed church at Cross Street, Cleveland, City of Redland, Queensland, Australia. It was designed by James Furnival and built in 1873; it was extended in 1924 to a design by Lange Leopold Powell. It was added to the Queensland Heritage Register on 21 October 1992.

St Francis Xavier Church is a heritage-listed Roman Catholic church at 6 Church Street, Goodna, City of Ipswich, Queensland, Australia. It was designed by Andrea Giovanni Stombuco and built in 1881 by William Hanley. It was originally known as St Patrick's Church. It was added to the Queensland Heritage Register on 21 October 1992.

St Paul's Anglican Church is a heritage-listed church at 124 Brisbane Street, Ipswich, City of Ipswich, Queensland, Australia. It was built from 1855 to 1929. It was added to the Queensland Heritage Register on 21 October 1992.

Ipswich Uniting Church is a heritage-listed Uniting church at Ellenborough Street, Ipswich, City of Ipswich, Queensland, Australia. It was designed and built by Samuel Shenton in 1858. It is also known as Ipswich Central Mission, Wesleyan Chapel, Ellenborough Street Methodist Church, and Ipswich City Uniting Church. It was added to the Queensland Heritage Register on 21 October 1992.

Uniting Church Central Memorial Hall is a heritage-listed church hall at 86 East Street, Ipswich, City of Ipswich, Queensland, Australia. It was designed by George Brockwell Gill and built from 1895 to 1895 by W Betts. It is also known as Congregational Sunday School. It was added to the Queensland Heritage Register on 9 July 1993.

North Pine Presbyterian Church is a heritage-listed former Presbyterian and now Lutheran church at Dayboro Road, Whiteside, City of Moreton Bay, Queensland, Australia. The church was built from 1883 to 1884 and was added to the Queensland Heritage Register on 21 October 1992.

St Paul's Uniting Church is a heritage-listed Uniting church at 21 MacAlister Street, Mackay, Mackay Region, Queensland, Australia. It was designed by Walter Carey Voller and built from 1898 to 1918. It is also known as St Paul's Presbyterian Church. It was added to the Queensland Heritage Register on 21 August 1992.

Trocadero is a heritage-listed former cinema, event venue, dance hall, roller skating rink, motor workshop, music venue and now office building at 69-77 King Street, Newtown, City of Sydney, New South Wales, Australia. It was designed by Albert F. Myers and William P. Hendry Architects and built in 1889 by Fallick and Murgatroyd, incorporating an earlier building from c. 1857. It has housed children's cancer charity CanTeen since 2014. It is also known as Trocadero Hall and the Properts Building. It was added to the New South Wales State Heritage Register on 10 March 2000.






![1864 headstone in the cemetery ("gest[orben]" means "d[ied]") 1864 headstone, Bethania Lutheran Cemetery, 2005.JPG](http://upload.wikimedia.org/wikipedia/commons/thumb/4/4c/1864_headstone%2C_Bethania_Lutheran_Cemetery%2C_2005.JPG/220px-1864_headstone%2C_Bethania_Lutheran_Cemetery%2C_2005.JPG)



















