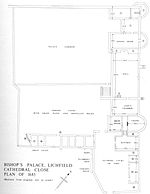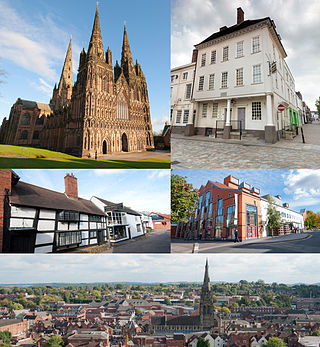
Lichfield is a cathedral city and civil parish in Staffordshire, England. Lichfield is situated 18 miles (29 km) south-east of Stafford, 9 miles (14 km) north-east of Walsall, 8 miles (13 km) north-west of Tamworth and 13 miles (21 km) south-west of Burton Upon Trent. At the time of the 2021 Census, the population was 34,738 and the population of the wider Lichfield District was 106,400.

Lichfield Cathedral is an Anglican cathedral in Lichfield, Staffordshire, England, one of only three cathedrals in the United Kingdom with three spires, and the only medieval one of the three. It is the cathedral of the Diocese of Lichfield, which covers Staffordshire, much of Shropshire, and parts of the Black Country and West Midlands. It is the seat of the Bishop of Lichfield, currently Michael Ipgrave, who was appointed in 2016. It is a Grade I listed building.

Lichfield District is a local government district in Staffordshire, England. The district is named after its largest settlement, the city of Lichfield, which is where the district council is based. The district also contains the towns of Burntwood and Fazeley, along with numerous villages and surrounding rural areas, including part of Cannock Chase, a designated Area of Outstanding Natural Beauty.

Eccleshall is a town and civil parish in the Stafford district, in the county of Staffordshire, England. It is located seven miles northwest of Stafford, and six miles west-southwest of Stone. Eccleshall is twinned with Sancerre in France.

Fulham Palace, in Fulham, London, previously in the former English county of Middlesex, is a Grade I listed building with medieval origins and was formerly the principal residence of the Bishop of London. The site was the country home of the bishops from the 11th century until 1973. Though still owned by the Church of England, the palace, managed by the Fulham Palace Trust, houses a number of restored historic rooms and a museum documenting its long history. The property resides next to Bishops Park and contains a large botanic garden. The palace garden is ranked Grade II* on the Register of Historic Parks and Gardens.

Walter Langton of Castle Ashby in Northamptonshire, was Bishop of Coventry and Lichfield and King's Treasurer. The life of Langton was strongly influenced by his uncle William Langton, Archbishop of York-elect, by Robert Burnell, Lord Chancellor of England and then by the years in which he served King Edward I. Lichfield Cathedral was improved and enriched at his expense.

Beaudesert was an estate and stately home on the southern edge of Cannock Chase in Staffordshire. It was one of the family seats of the Paget family, the Marquesses of Anglesey. The estate was obtained by William Paget, 1st Baron Paget in 1546; the family's other main seat is at Plas Newydd.

The Old Bishop's Palace is a historic visitor attraction in the city of Lincoln, Lincolnshire. When it was first built, in the late 12th century, it was at the centre of the vast Diocese of Lincoln, which stretched from the Humber to the Thames. The Palace was one of the most impressive buildings of medieval England, reflecting the power and wealth of Lincoln's bishops. It is situated on a spectacular hillside site, just below Lincoln Cathedral, providing extensive views over the city. The site lies immediately to the south of the Roman wall which had become the medieval defensive wall of the Bail, which enclosed both Lincoln Castle and Lincoln Cathedral. The palace was damaged during the Civil War and subsequently largely abandoned. During the period that followed the Bishop's main residence was Buckden Palace in Huntingdonshire. In 1841, following the reduction in size of the Diocese of Lincoln, the Bishop moved to Riseholme, to the north of Lincoln. This proved inconvenient and Riseholme Hall was sold. In 1886 an older building on the western side of the Palace enclosure was substantially rebuilt and enlarged in a Tudor revival style by the architect Ewan Christian. A further change occurred in 1888 when the architects Bodley and Garner rebuilt and converted the southern portion of the medieval Great Hall into a chapel for the Bishop.

English Gothic is an architectural style that flourished from the late 12th until the mid-17th century. The style was most prominently used in the construction of cathedrals and churches. Gothic architecture's defining features are pointed arches, rib vaults, buttresses, and extensive use of stained glass. Combined, these features allowed the creation of buildings of unprecedented height and grandeur, filled with light from large stained glass windows. Important examples include Westminster Abbey, Canterbury Cathedral and Salisbury Cathedral. The Gothic style endured in England much longer than in Continental Europe.
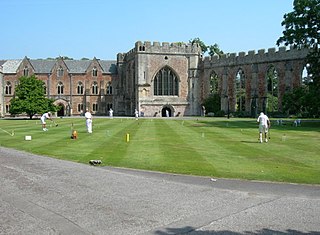
The Bishop's Palace is the residence of the bishop of Bath and Wells in Wells, Somerset, England. The palace is adjacent to Wells Cathedral and has been the residence of the bishops since the early thirteenth century. It has been designated a grade I listed building.

Vicars' Close, in Wells, Somerset, England, is claimed to be the oldest purely residential street with original buildings surviving intact in Europe. John Julius Norwich called it "that rarest of survivals, a planned street of the mid-14th century". It comprises numerous Grade I listed buildings, comprising 27 residences, built for Bishop Ralph of Shrewsbury, a chapel and library at the north end, and a hall at the south end, over an arched gate. It is connected at its southern end to the cathedral by a walkway over Chain Gate.

The Hospital of St John Baptist without the Barrs is a building with an adjacent chapel in the city of Lichfield, Staffordshire, England. It is a Grade I listed building.

The Imperial Palace of Goslar is a historical building complex at the foot of the Rammelsberg hill in the south of the town of Goslar north of the Harz mountains, central Germany. It covers an area of about 340 by 180 metres. The palace grounds originally included the Kaiserhaus, the old collegiate church of St. Simon and St. Jude, the palace chapel of St. Ulrich and the Church of Our Lady (Liebfrauenkirche). The Kaiserhaus, which has been extensively restored in the late 19th century, was a favourite imperial residence, especially for the Salian emperors. As early as the 11th century, the buildings of the imperial palace had already so impressed the chronicler Lambert of Hersfeld that he described it as the "most famous residence in the empire". Since 1992, the palace site, together with the Goslar's Old Town and the Rammelsberg has been a UNESCO World Heritage Site because of its millennium-long association with mining and testimony to the exchange and advancement of mining technology throughout history.

Minster Pool is a reservoir located between Bird Street and Dam Street in the heart of the city of Lichfield, Staffordshire in the United Kingdom. The pool lies directly south of Lichfield Cathedral and historically has been important to the defence of the Cathedral Close. The pool was originally formed in the 11th century when a boggy stream was dammed at its eastern end to drive a mill on Dam Street. The pool was used as a mill pond and fishery until 1856 when the mill was demolished; it has since been retained for public amenity.
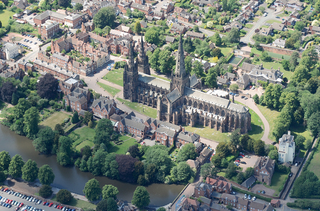
The Cathedral Close is a historic set of buildings surrounding Lichfield Cathedral in Lichfield in the United Kingdom. The Close comprises buildings associated with the cathedral and the clergy which encircle the cathedral. The Close grew up around the cathedral during medieval times and today some medieval buildings remain in the Close but the majority of buildings date from the 17th, 18th and 19th centuries.

Mathern Palace is a Grade I listed building in the village of Mathern, Monmouthshire, Wales, located some 3 miles (4.8 km) south-west of Chepstow close to the Severn Estuary. Between about 1408 and 1705 it was the main residence of the Bishops of Llandaff. After falling into ruin, it was restored and its gardens laid out between 1894 and 1899 by the architectural writer Henry Avray Tipping. The garden surrounding the palace is listed on the Cadw/ICOMOS Register of Parks and Gardens of Special Historic Interest in Wales.
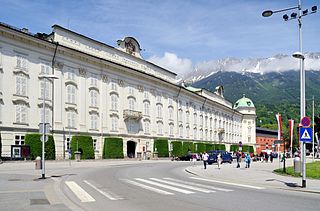
The Hofburg is a former Habsburg palace in Innsbruck, Austria, and considered one of the three most significant cultural buildings in the country, along with the Hofburg Palace and Schönbrunn Palace in Vienna. The Hofburg is the main building of a large residential complex once used by the Habsburgs that still includes the Noblewomen's Collegiate Foundation, the Silver Chapel, the Hofkirche containing Emperor Maximilian's cenotaph and the Schwarzen Mandern, the Theological University, the Tyrolean Folk Art Museum, Innsbruck Cathedral, the Congress, and the Hofgarten.

The Willibaldsburg is a spur castle, built around the year 1353, in Eichstätt in Upper Bavaria. Until the middle of the 18th century, it was the representative castle and seat of Eichstätt's prince-bishops.

The castle in Forchheim, also referred to as a royal palace or Kaiserpfalz, was an important urban castle under the bishops of Bamberg in the town of Forchheim in the south German state of Bavaria. The castle was built in the late 14th century. After comprehensive archaeological and architectural-historical investigation it has become one of the best researched castles of this period in Central Europe. Today it houses the Archaeological Museum of Upper Franconia.

The Palace, Chichester is the episcopal palace of the Church of England’s Diocese of Chichester, located in Chichester itself, at the west end of the Cathedral close, known as Canon Lane. It is both a residency and offices.


