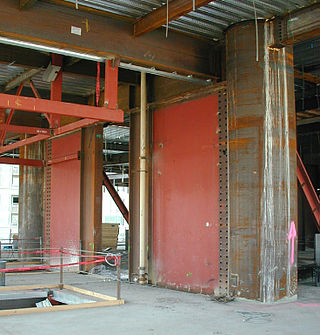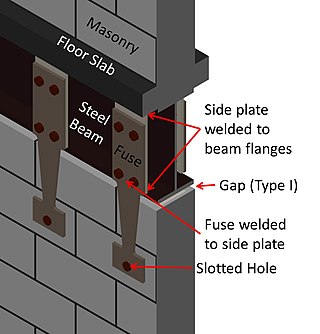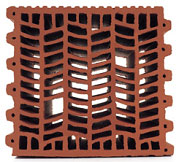Limit State Design (LSD), also known as Load And Resistance Factor Design (LRFD), refers to a design method used in structural engineering. A limit state is a condition of a structure beyond which it no longer fulfills the relevant design criteria. The condition may refer to a degree of loading or other actions on the structure, while the criteria refer to structural integrity, fitness for use, durability or other design requirements. A structure designed by LSD is proportioned to sustain all actions likely to occur during its design life, and to remain fit for use, with an appropriate level of reliability for each limit state. Building codes based on LSD implicitly define the appropriate levels of reliability by their prescriptions.

Seismic retrofitting is the modification of existing structures to make them more resistant to seismic activity, ground motion, or soil failure due to earthquakes. With better understanding of seismic demand on structures and with our recent experiences with large earthquakes near urban centers, the need of seismic retrofitting is well acknowledged. Prior to the introduction of modern seismic codes in the late 1960s for developed countries and late 1970s for many other parts of the world, many structures were designed without adequate detailing and reinforcement for seismic protection. In view of the imminent problem, various research work has been carried out. State-of-the-art technical guidelines for seismic assessment, retrofit and rehabilitation have been published around the world – such as the ASCE-SEI 41 and the New Zealand Society for Earthquake Engineering (NZSEE)'s guidelines. These codes must be regularly updated; the 1994 Northridge earthquake brought to light the brittleness of welded steel frames, for example.
A tie, strap, tie rod, eyebar, guy-wire, suspension cables, or wire ropes, are examples of linear structural components designed to resist tension. It is the opposite of a strut or column, which is designed to resist compression. Ties may be made of any tension resisting material.
Earthquake engineering is an interdisciplinary branch of engineering that designs and analyzes structures, such as buildings and bridges, with earthquakes in mind. Its overall goal is to make such structures more resistant to earthquakes. An earthquake engineer aims to construct structures that will not be damaged in minor shaking and will avoid serious damage or collapse in a major earthquake. A properly engineered structure does not necessarily have to be extremely strong or expensive. It has to be properly designed to withstand the seismic effects while sustaining an acceptable level of damage.
A steel detailer is a person who produces detailed drawings for steel fabricators and steel erectors. The detailer prepares detailed plans, drawings and other documents for the manufacture and erection of steel members used in the construction of buildings, bridges, industrial plans, and nonbuilding structures.
Steel Design, or more specifically, Structural Steel Design, is an area of structural engineering used to design steel structures. These structures include schools, houses, bridges, commercial centers, tall buildings, warehouses, aircraft, ships and stadiums. The design and use of steel frames are commonly employed in the design of steel structures. More advanced structures include steel plates and shells.
Egor Pavlovich Popov was a structural and seismic engineer who helped transform the design of buildings, structures, and civil engineering around earthquake-prone regions.

A steel plate shear wall (SPSW) consists of steel infill plates bounded by boundary elements.
Buckling-restrained braced frame (BRBF) is a structural steel frame that provides lateral resistance to buckling, particularly during seismic activity.

Earthquake-resistant or aseismic structures are designed to protect buildings to some or greater extent from earthquakes. While no structure can be entirely impervious to earthquake damage, the goal of earthquake engineering is to erect structures that fare better during seismic activity than their conventional counterparts. According to building codes, earthquake-resistant structures are intended to withstand the largest earthquake of a certain probability that is likely to occur at their location. This means the loss of life should be minimized by preventing collapse of the buildings for rare earthquakes while the loss of the functionality should be limited for more frequent ones.

A structural drawing, a type of engineering drawing, is a plan or set of plans and details for how a building or other structure will be built. Structural drawings are generally prepared by registered professional engineers, and based on information provided by architectural drawings. The structural drawings are primarily concerned with the load-carrying members of a structure. They outline the size and types of materials to be used, as well as the general demands for connections. They do not address architectural details like surface finishes, partition walls, or mechanical systems. The structural drawings communicate the design of the building's structure to the building authority for review. Structural drawings are also included with a proposed building's contract documents, which guide contractors in detailing, fabricating, and installing parts of the structure.
Self-framing metal buildings are a form of pre-engineered building which utilizes roll formed roof and wall panel diaphragms as significant parts of the structural supporting system. Additional structural elements may include mill or cold-formed elements to stiffen the diaphragm perimeters, transfer forces between diaphragms and provide appropriate. As with most pre-engineered buildings, each building will be supplied with all necessary component parts to form a complete building system.
The Structural Engineers Association of Northern California (SEAONC) is a structural engineering association established in 1930. Its headquarters are in San Francisco, California. Initially a club for structural engineers to exchange technical information, it evolved into a professional organization advising on the development of building code requirements and California legislation related to earthquake hazard reduction such as the Field Act and Alquist Priolo Special Studies Zone Act.
A buckling-restrained brace (BRB) is a structural brace in a building, designed to allow the building to withstand cyclical lateral loadings, typically earthquake-induced loading. It consists of a slender steel core, a concrete casing designed to continuously support the core and prevent buckling under axial compression, and an interface region that prevents undesired interactions between the two. Braced frames that use BRBs – known as buckling-restrained braced frames, or BRBFs – have significant advantages over typical braced frames.

Hybrid masonry is a new type of building system that uses engineered, reinforced masonry to brace frame structures. Typically, hybrid masonry is implemented with concrete masonry panels used to brace steel frame structures. The basic concept is to attach a reinforced concrete masonry panel to a structural steel frame such that some combination of gravity forces, story shears and overturning moments can be transferred to the masonry. The structural engineer can choose from three different types of hybrid masonry and two different reinforcement anchorage types. In conventional steel frame building systems, the vertical force resisting steel frame system is supported in the lateral direction by steel bracing or an equivalent system. When the architectural plans call for concrete masonry walls to be placed within the frame, extra labor is required to ensure the masonry fits around the steel frame. Usually, this placement does not take advantage of the structural properties of the masonry panels. In hybrid masonry, the masonry panels take the place of conventional steel bracing, utilizing the structural properties of reinforced concrete masonry walls.
The endurance time (ET) method is a dynamic structural analysis procedure for seismic assessment of structures. In this procedure, an intensifying dynamic excitation is used as the loading function. Endurance time method is a time-history based dynamic analysis procedure. An estimate of the structural response at different equivalent seismic intensity levels is obtained in a single response history analysis. This method has applications in seismic assessment of various structural types and in different areas of earthquake engineering.

The infill wall is the supported wall that closes the perimeter of a building constructed with a three-dimensional framework structure. Therefore, the structural frame ensures the bearing function, whereas the infill wall serves to separate inner and outer space, filling up the boxes of the outer frames. The infill wall has the unique static function to bear its own weight. The infill wall is an external vertical opaque type of closure. With respect to other categories of wall, the infill wall differs from the partition that serves to separate two interior spaces, yet also non-load bearing, and from the load bearing wall. The latter performs the same functions of the infill wall, hygro-thermically and acoustically, but performs static functions too.

Dr. Hideki "Kit" Miyamoto is a Japanese American structural engineer known for being the founder-CEO of Miyamoto International, a global structural engineering and disaster risk reduction organization. He is also the chairman of California's Alfred E. Alquist Seismic Safety Commission, which investigates earthquakes and recommends policies for risk reduction.
The Steel Network, Inc, aka TSN is a United States-based company headquartered in Durham, North Carolina, that manufactures light steel framing building components for commercial and residential construction. TSN is the parent company of Applied Science International.

BNZ Harbour Quays was a large office building on the waterfront in Wellington, New Zealand. It was built in 2009 and leased to the Bank of New Zealand, but suffered earthquake damage in the 2013 Seddon earthquake and the 2016 Kaikōura earthquake. The building was demolished in 2019.








