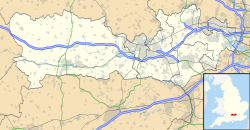History
Bradfield Hall was built in the mid to late 18th century. Some sources give a date of 1764. [1]
The house was most likely built for Stephen Wilson. [2]
There is a row of four almshouses, located southeast of the house, that have a plaque on them stating "'BRADFIELD POOR HOUSE ERECTED AT THE EXPENSE OF STEPHEN WILSON ESQ 1810 AND GIVEN BY HIM TO THE PARISH FOR EVER 1811". [3]
When Wilson died in 1814, [4] the house, along with properties on Whitehall in London and elsewhere went to his goddaughter, Katherine Stewart Connop, who was married to the Rev. John Connop. [5]
The house remained in the Connop family until 1898, when the house and contents were sold. A variety of famous 18th-century carved Chippendale-style mahogany chairs, now known as the "Bradfield Hall Chairs", some now in the Metropolitan Museum of Art [6] and some now at the Lady Lever Art Gallery, [7] along with the so-called "Barrington Bed", now in the possession of the Victoria and Albert Museum, [8] were auctioned at this time.
Around 1900 the property passed into the hands of Arthur Radford, who had been Justice of the Peace of Derby, and whose family home had been at Smalley Hall in Derbyshire. [9]
The Radfords held the house for the first half of the 20th century. It remains in private hands.
Architecture
A large red brick house in a Georgian style. It has a "curiously informal" entrance [1] and was originally three storeys. The top floor incorporated Diocletian windows on either side of the centre. This level was removed in around 1950 and then reinstated around 2006. [1] The house, together with its adjoining kitchen block and garden wall, was designated a Grade II* listed building in 1951. [10]
The saloon, two storeys high, has an oval ceiling painting attributed to Jean-François Clermont. [1]
The house's mid-18th-century stable block is Grade II listed. [11] It has a pedimented design in red brick with grey headers. [1]
This page is based on this
Wikipedia article Text is available under the
CC BY-SA 4.0 license; additional terms may apply.
Images, videos and audio are available under their respective licenses.
